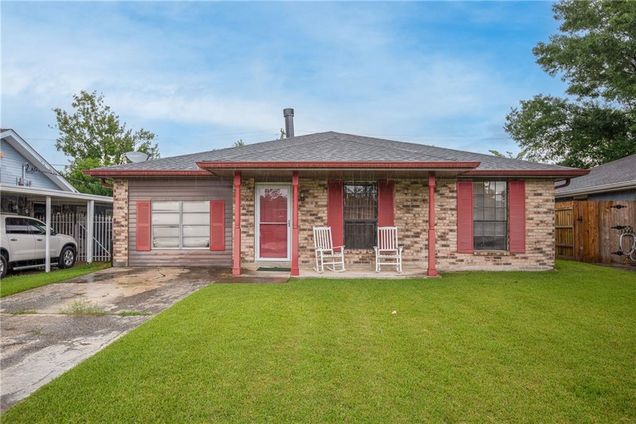262 Janet Drive
St Rose, LA 70087
Map
- 3 beds
- 2 baths
- 1,760 sqft
- $138 per sqft
More homes
Bricked 3 bdrm 2 ba open floor plan home in an established subdivision. Porcelain 16'' tile in living area & wood burning fireplace. Kitchen features newer cabinets & all electric appliances. Walk in closets in all bedrooms. Very spacious and long primary bedroom. Ceramic tile around bathtub in both bathrooms. Laundry room is located in the closed in air conditioned garage. Concrete Covered patio in the fenced in back yard great for entertainment. This home sits on a higher lot than most on the street. Roof is less than 2 years old & a/c heat are 2 years young as well. 50 Gallon electric 5 year young water heater. Seller is willing to give some allowance for floors and windows with reasonable offer. Flood insurance assumable at $847/year. Garage was once used as an office and is included in living square footage.

Last checked:
As a licensed real estate brokerage, Estately has access to the same database professional Realtors use: the Multiple Listing Service (or MLS). That means we can display all the properties listed by other member brokerages of the local Association of Realtors—unless the seller has requested that the listing not be published or marketed online.
The MLS is widely considered to be the most authoritative, up-to-date, accurate, and complete source of real estate for-sale in the USA.
Estately updates this data as quickly as possible and shares as much information with our users as allowed by local rules. Estately can also email you updates when new homes come on the market that match your search, change price, or go under contract.
Checking…
•
Last updated Apr 3, 2025
•
MLS# 2398071 —
The Building
-
Year Built Details:Resale,None
-
New Construction:No
-
Construction Materials:Brick, Vinyl Siding
-
Architectural Style:Traditional
-
Building Area Total:1938
-
Building Area Source:Measured
-
Roof:Shingle
-
Foundation:Slab
-
Security Features:Smoke Detector(s)
-
Exterior Features:Fence
-
Patio Features:Concrete, Covered
-
Levels:One
-
Stories:1
Interior
-
Rooms Total:7
-
Interior Features:Attic, Pantry, Pull Down Attic Stairs
-
Living Area:1760
-
Living Area Source:Measured
-
Fireplace:Yes
-
Fireplace Features:Wood Burning
-
Laundry Features:Washer Hookup, Dryer Hookup
Financial & Terms
-
Home Warranty:Yes
Location
-
Directions:River Road to Dianne Dr to Janet Dr
-
Cross Street:Dianne Dr. River Road
The Property
-
Property Type:Residential
-
Property Subtype:Detached
-
Property Subtype Additional:Detached, Single Family Residence
-
Property Condition:Very Good Condition, Resale
-
Lot Features:City Lot, Rectangular Lot
-
Lot Size Dimensions:55x119
Listing Agent
- Contact info:
- Agent phone:
- (985) 764-8744
- Office phone:
- (985) 764-8744
Beds
-
Bedrooms Total:3
Baths
-
Total Baths:2
-
Full Baths:2
The Listing
-
Current Price:$243,000
-
Special Listing Conditions:None
Heating & Cooling
-
Heating:Central
-
Heating:Yes
-
Cooling:Central Air, Attic Fan
-
Cooling:Yes
Utilities
-
Sewer:Public Sewer
-
Water Source:Public
Appliances
-
Appliances:Dishwasher, Disposal, Microwave, Oven, Range
Schools
-
Elementary School:St Rose Prim
-
Middle School:St Rose Prim
-
High School:Destrehan
The Community
-
Subdivision Name:Dianne Place
-
Pool Features:None
-
Association:No
Parking
-
Parking Features:Driveway, One Space
Extra Units
-
Other Structures:Shed(s)
Soundscore™
Provided by HowLoud
Soundscore is an overall score that accounts for traffic, airport activity, and local sources. A Soundscore rating is a number between 50 (very loud) and 100 (very quiet).
Sale history
| Date | Event | Source | Price | % Change |
|---|---|---|---|---|
|
7/19/23
Jul 19, 2023
|
Sold | GSREIN | $243,000 | -4.7% |
|
6/14/23
Jun 14, 2023
|
Sold Subject To Contingencies | GSREIN | $255,000 | |
|
6/7/23
Jun 7, 2023
|
Listed / Active | GSREIN | $255,000 |























