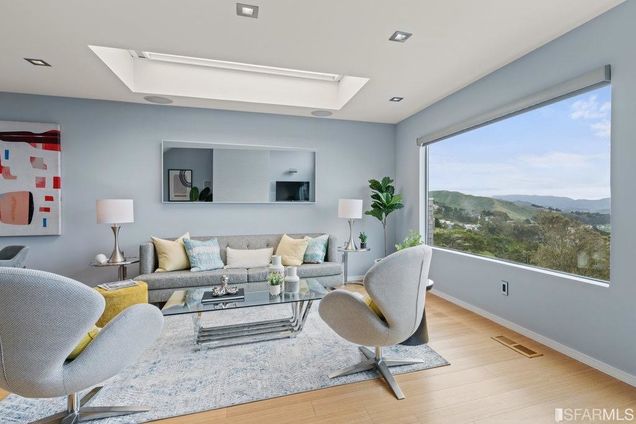262 Beachview Avenue Unit 2
Pacifica, CA 94044
- 2 beds
- 3 baths
- 1,440 sqft
- 1,250 sqft lot
- $1,041 per sqft
- 1979 build
- – on site
More homes
Are you in the market for a modern nautical townhouse with a stunning ocean view? Look no further! We have the perfect property for you. This 2 bedroom, 2.5 bathroom townhouse boasts an unobstructed view of the ocean, providing a serene and calming backdrop for your everyday life. Not only does this townhouse offer a breathtaking view, but it also features state-of-the-art appliances, including an Electrolux induction stove top, stove, 48 bottle wine cooler, refrigerator, Miehle stove ventilation system, built-in kegerator with two spouts, built-in Ariston Coffee System, and Bosch dishwasher. The porcelain tile backsplash adds a touch of elegance to the kitchen, while the Hunter Douglas remote/powerview app for all the window shades allows you to control the natural light in each room. The fireplace is textural with 3D sculptural wave-like tiles. The townhouse is also equipped with a Nest thermostat, forced-air heating, fire-resistant built-in safe, home security system, recessed square dimmable lights throughout, and legrand integrated dimmable switches that have motion control. Recessed pulls that integrate into the closet's aluminum frames have a clean, yacht like feel. HOA includes a pool and hot tub only a few feet from the front door.

Last checked:
As a licensed real estate brokerage, Estately has access to the same database professional Realtors use: the Multiple Listing Service (or MLS). That means we can display all the properties listed by other member brokerages of the local Association of Realtors—unless the seller has requested that the listing not be published or marketed online.
The MLS is widely considered to be the most authoritative, up-to-date, accurate, and complete source of real estate for-sale in the USA.
Estately updates this data as quickly as possible and shares as much information with our users as allowed by local rules. Estately can also email you updates when new homes come on the market that match your search, change price, or go under contract.
Checking…
•
Last updated Oct 14, 2024
•
MLS# 423736283 —
The Building
-
Year Built:1979
-
Year Built Source:Assessor Auto-Fill
-
New Construction:false
-
Construction Materials:Frame
-
Architectural Style:Contemporary
-
Roof:Asphalt
-
Foundation Details:Concrete
-
Security Features:Carbon Monoxide Detector(s)
-
Window Features:Bay Window(s), Double Pane Windows, Window Coverings
-
Accessibility Features:Accessible Full Bath
-
Green Energy Efficient:Appliances
-
Building Area Total:1440
-
Building Area Units:Square Feet
-
Building Area Source:Assessor Auto-Fill
Interior
-
Living Room Level:Upper
-
Living Room Features:Cathedral/Vaulted
-
Kitchen Level:Upper
-
Flooring:Bamboo
-
Fireplace:false
-
Laundry Features:Laundry Closet
Room Dimensions
-
Living Area:1440
-
Living Area Units:Square Feet
-
Living Area Source:Assessor Auto-Fill
Location
-
Directions:Skyline Boulevard to Hickey Boulevard towards Monterey Rd. Take right on Beachview and then a left onto private road. It is located at the north end of the complex near the pool area.
-
Cross Street:Hickey Blvd
-
Latitude:37.6543672
-
Longitude:-122.4829854
The Property
-
Parcel Number:009630140
-
Property Type:Residential
-
Property Subtype:Townhouse
-
Property Condition:Updated/Remodeled
-
Lot Size Area:1250.172
-
Lot Size Acres:0.0287
-
Lot Size Square Feet:1250.172
-
Lot Size Units:Square Feet
-
Zoning:PUD
-
Horse:false
-
Irrigation Water Rights:false
-
Elevation Units:Feet
-
Road Surface Type:Asphalt
Listing Agent
- Contact info:
- No listing contact info available
Beds
-
Total Bedrooms:2
-
Master Bedroom Features:Closet, Ground Floor
Baths
-
Total Baths:3
-
Half Baths:1
-
Full Baths:2
-
Master Bathroom Features:Closet, Low-Flow Toilet(s), Multiple Shower Heads, Outside Access, Tile
The Listing
-
Home Warranty:false
Heating & Cooling
-
Heating:Central
-
Heating:true
Utilities
-
Utilities:Sewer Connected
-
Water Source:Public
Appliances
-
Appliances:Dishwasher
Schools
-
Elementary School District:Jefferson Elementary
-
Middle Or Junior School District:Jefferson Union High
-
High School District:San Mateo
The Community
-
Subdivision Name:Fairmont
-
Senior Community:false
-
Spa:true
-
Pool Private:false
-
Pool Features:Community
-
Association:false
-
Association Fee:630
-
Association Fee Includes:Pool
-
Association Fee Frequency:Monthly
Parking
-
Garage:true
-
Attached Garage:false
-
Carport:false
-
Parking Total:2
-
Parking Features:Detached
-
Open Parking:false
Walk Score®
Provided by WalkScore® Inc.
Walk Score is the most well-known measure of walkability for any address. It is based on the distance to a variety of nearby services and pedestrian friendliness. Walk Scores range from 0 (Car-Dependent) to 100 (Walker’s Paradise).
Bike Score®
Provided by WalkScore® Inc.
Bike Score evaluates a location's bikeability. It is calculated by measuring bike infrastructure, hills, destinations and road connectivity, and the number of bike commuters. Bike Scores range from 0 (Somewhat Bikeable) to 100 (Biker’s Paradise).
Soundscore™
Provided by HowLoud
Soundscore is an overall score that accounts for traffic, airport activity, and local sources. A Soundscore rating is a number between 50 (very loud) and 100 (very quiet).
Air Pollution Index
Provided by ClearlyEnergy
The air pollution index is calculated by county or urban area using the past three years data. The index ranks the county or urban area on a scale of 0 (best) - 100 (worst) across the United Sates.
Max Internet Speed
Provided by BroadbandNow®
This is the maximum advertised internet speed available for this home. Under 10 Mbps is in the slower range, and anything above 30 Mbps is considered fast. For heavier internet users, some plans allow for more than 100 Mbps.
Sale history
| Date | Event | Source | Price | % Change |
|---|---|---|---|---|
|
6/13/23
Jun 13, 2023
|
Sold | SFMLS | $1,500,000 | 274.9% (11.9% / YR) |
|
4/18/00
Apr 18, 2000
|
BRIDGE | $400,100 |








































