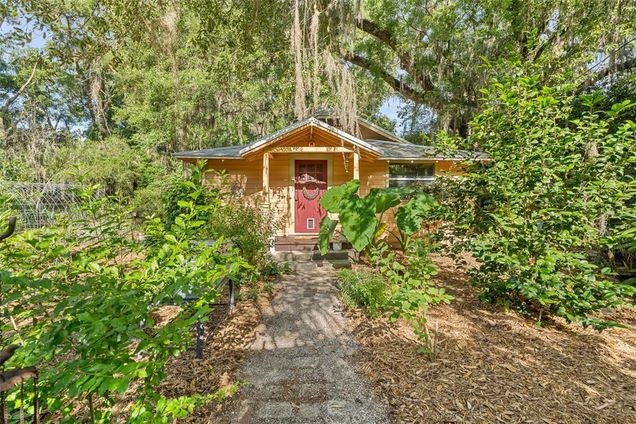2618 NW 8th Street
Gainesville, FL 32609
Map
- 2 beds
- 2 baths
- 960 sqft
- ~1/2 acre lot
- $251 per sqft
- 1929 build
- – on site
More homes
Uncover a truly special property in heart of Gainesville! This property is zoned multi-family and has the potential for 7 units on the .57 acre lot. Currently, there are beautiful oaks, fruit trees and multiple gardens on the property as well as a workshop and charming home. The house, originally built in the late 1920s, perfectly blends historic character with contemporary comforts. Inside, discover the impressive vaulted ceilings that create an airy and expansive feel, complemented by the warmth of wood floors throughout. The home boasts a beautiful kitchen and bathrooms, with handcrafted workmanship throughout. A clever design feature in the flex space of the entry room, is a Murphy bed and custom cabinetry, which allows for a flexible accommodation for guests, cozy reading nook or office. Venture outside and be captivated by the generously sized over half-acre lot, a true gardener's paradise! This lush oasis is bursting with a variety of fruit trees, ready for you to harvest and enjoy. For the hobbyist or craftsman, a separate workshop provides ample space for projects and storage. This is more than just a house; it's a private retreat in a vibrant, established community. The Stephen Foster neighborhood is known for its tree-lined streets and convenient location, offering easy access to downtown Gainesville, the University of Florida, and local parks. Don't miss this unique opportunity to own a piece of Gainesville's history with all the modern amenities and the expansive outdoor space you've been dreaming of.

Last checked:
As a licensed real estate brokerage, Estately has access to the same database professional Realtors use: the Multiple Listing Service (or MLS). That means we can display all the properties listed by other member brokerages of the local Association of Realtors—unless the seller has requested that the listing not be published or marketed online.
The MLS is widely considered to be the most authoritative, up-to-date, accurate, and complete source of real estate for-sale in the USA.
Estately updates this data as quickly as possible and shares as much information with our users as allowed by local rules. Estately can also email you updates when new homes come on the market that match your search, change price, or go under contract.
Checking…
•
Last updated Jul 15, 2025
•
MLS# GC531278 —
The Building
-
Year Built:1929
-
New Construction:false
-
Construction Materials:Wood Siding
-
Levels:One
-
Stories Total:1
-
Roof:Metal
-
Foundation Details:Crawlspace
-
Building Area Total:960
-
Building Area Units:Square Feet
-
Building Area Source:Public Records
Interior
-
Interior Features:Vaulted Ceiling(s)
-
Flooring:Hardwood
-
Fireplace:false
Room Dimensions
-
Living Area:960
-
Living Area Units:Square Feet
-
Living Area Source:Public Records
Location
-
Directions:Head north on NW 13th St. Turn right onto NW 23rd Ave. Turn left onto NW 8th St. Destination will be on the left.
-
Latitude:29.677415
-
Longitude:-82.333349
-
Coordinates:-82.333349, 29.677415
The Property
-
Parcel Number:08312001000
-
Property Type:Residential
-
Property Subtype:Single Family Residence
-
Lot Size Acres:0.57
-
Lot Size Area:24829
-
Lot Size SqFt:24829
-
Lot Size Units:Square Feet
-
Total Acres:1/2 to less than 1
-
Zoning:RMF5
-
Direction Faces:East
-
View:false
-
Exterior Features:Lighting
-
Water Source:None
-
Road Surface Type:Other
-
Flood Zone Code:X
-
Additional Parcels:false
-
Homestead:true
-
Lease Restrictions:false
-
Land Lease:false
Listing Agent
- Contact info:
- Agent phone:
- (352) 258-4077
- Office phone:
- (352) 240-0600
Taxes
-
Tax Year:2024
-
Tax Legal Description:COM SE COR OF SW1/4 OF SEC N 1320 FT W 711 FT TO POB W 213 FT S 120.87 FT E 213 FT N 120.87 FT POB OR 3450/0950 & OR 3923/1306
-
Tax Annual Amount:$1,033.68
Beds
-
Bedrooms Total:2
Baths
-
Total Baths:2
-
Total Baths:2
-
Full Baths:2
The Listing
-
Special Listing Conditions:None
Heating & Cooling
-
Heating:Electric
-
Heating:true
-
Cooling:Central Air
-
Cooling:true
Utilities
-
Utilities:Electricity Connected
-
Sewer:Septic Tank
Appliances
-
Appliances:Range
-
Laundry Features:Other
Schools
-
Elementary School:Stephen Foster Elementary School-AL
-
Middle Or Junior School:Westwood Middle School-AL
-
High School:Gainesville High School-AL
The Community
-
Subdivision Name:N/A
-
Senior Community:false
-
Waterview:false
-
Water Access:false
-
Waterfront:false
-
Pool Private:false
-
Association:false
-
Ownership:Fee Simple
Parking
-
Garage:false
-
Carport:false
Walk Score®
Provided by WalkScore® Inc.
Walk Score is the most well-known measure of walkability for any address. It is based on the distance to a variety of nearby services and pedestrian friendliness. Walk Scores range from 0 (Car-Dependent) to 100 (Walker’s Paradise).
Bike Score®
Provided by WalkScore® Inc.
Bike Score evaluates a location's bikeability. It is calculated by measuring bike infrastructure, hills, destinations and road connectivity, and the number of bike commuters. Bike Scores range from 0 (Somewhat Bikeable) to 100 (Biker’s Paradise).
Soundscore™
Provided by HowLoud
Soundscore is an overall score that accounts for traffic, airport activity, and local sources. A Soundscore rating is a number between 50 (very loud) and 100 (very quiet).
Air Pollution Index
Provided by ClearlyEnergy
The air pollution index is calculated by county or urban area using the past three years data. The index ranks the county or urban area on a scale of 0 (best) - 100 (worst) across the United Sates.
Sale history
| Date | Event | Source | Price | % Change |
|---|---|---|---|---|
|
7/15/25
Jul 15, 2025
|
Sold | STELLAR_MLS | $241,000 | 7.1% |
|
6/4/25
Jun 4, 2025
|
Pending | STELLAR_MLS | $225,000 | |
|
5/29/25
May 29, 2025
|
Listed / Active | STELLAR_MLS | $225,000 | 73.7% (3.9% / YR) |


