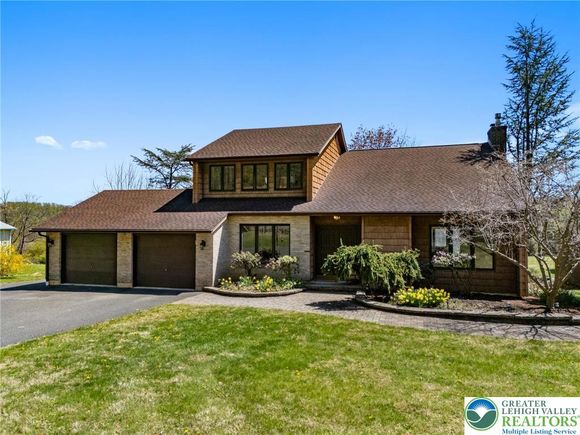2602 Brunner Road
Upper Milford Twp, PA 18049
Map
- 4 beds
- 4 baths
- 3,432 sqft
- ~21 acre lot
- $233 per sqft
- 1986 build
More homes
This beautifully maintained home blends comfort, functionality, and charm. Set on a scenic 19-acre lot plus a 1.9-acre parcel across the street (same deed), the property is enrolled in Act 319 for lower taxes and rural preservation. Inside, an open-concept layout welcomes you with a spacious foyer, open staircase, and an office/bedroom. The family room features a wood-burning fireplace and sweeping views. The kitchen offers custom cabinetry, Corian countertops, a pantry, and extra storage in the laundry room. Pella windows with built-in blinds and roll-up screens add ease and elegance. Upstairs are three large bedrooms, all with ceiling fans. The primary suite includes a walk-in closet and en-suite bath with skylight and a 5'x5' tiled shower. Both full baths offer porcelain tile, quartz counters, ample vanity space, and linen closets. The finished basement adds living space with a cedar closet, tongue-and-groove pine, propane stove, and built-in storage. Updates include two 50-gal water heaters and a new HVAC system (2022). Enjoy the oversized 2-car garage, 10kW generator hookup, Trex deck, Breeo fire pit area, and storage shed. Bonus: a 2,000 sq ft pole barn with 12' ceilings, concrete floors w/ rubber mats, propane heat, paver walkway, and 16'x16' covered patio. Zoned for horses and other farm animals, as well as subdividable. (verify with Upper Milford Twp). A one-of-a-kind home offering privacy, flexibility, and space to live, work, and play—just minutes from town.

Last checked:
As a licensed real estate brokerage, Estately has access to the same database professional Realtors use: the Multiple Listing Service (or MLS). That means we can display all the properties listed by other member brokerages of the local Association of Realtors—unless the seller has requested that the listing not be published or marketed online.
The MLS is widely considered to be the most authoritative, up-to-date, accurate, and complete source of real estate for-sale in the USA.
Estately updates this data as quickly as possible and shares as much information with our users as allowed by local rules. Estately can also email you updates when new homes come on the market that match your search, change price, or go under contract.
Checking…
•
Last updated Jul 4, 2025
•
MLS# 756468 —
The Building
-
Construction Materials:Brick, VinylSiding
-
Year Built Details:Unknown
-
Architectural Style:Contemporary
-
Year Built:1986
-
Roof:Asphalt,Fiberglass
-
Basement:Daylight,EgressWindows,Concrete,PartiallyFinished
-
Basement:true
-
Building Area:Other
-
Above Grade Finished Area:2280.0
-
Below Grade Finished Area:1152.0
-
Window Features:Skylights
-
Foundation Details:Basement
-
Exterior Features:Deck, FirePit, Porch, Patio, Shed, PropaneTankOwned
-
Security Features:ClosedCircuitCameras,SmokeDetectors
-
Patio And Porch Features:Covered,Deck,Patio,Porch
Interior
-
Interior Features:CedarClosets, DiningArea, EntranceFoyer, EatInKitchen, GameRoom, HomeOffice, KitchenIsland, MudRoom, FamilyRoomMainLevel, Skylights, UtilityRoom, VaultedCeilings, WalkInClosets, CentralVacuum
-
Flooring:Carpet, Concrete, Hardwood, Tile
-
Living Area:3432.0
-
Living Area Source:Other
-
Room Type:Den,Office
-
Rooms Total:9
-
Fireplace:true
-
Fireplace Features:FamilyRoom, LowerLevel
-
Laundry Features:WasherHookup,DryerHookup,ElectricDryerHookup,MainLevel
Financial & Terms
-
Listing Terms:Cash,Conventional,FHA,UsdaLoan,VaLoan
-
Buyer Financing:Conventional
-
Ownership Type:FeeSimple
-
Possession:ClosePlus30To45Days
Location
-
Longitude:-75.470525
-
Latitude:40.515132
The Property
-
Property Type:Residential
-
Property Sub Type:Detached
-
Zoning:R-A-Rural Agricultural
-
Property Condition:Unknown
-
Parcel Number:640328262906 001
-
Lot Size Acres:20.9
-
Lot Size Area:910401.0
-
Lot Size Square Feet:910,401 Sqft
-
Lot Size Units:SquareFeet
-
Lot Size Source:PublicRecords
-
Other Structures:Barns,Sheds
Listing Agent
- Contact info:
- Agent phone:
- (610) 421-8887
- Office phone:
- (610) 421-8887
Taxes
-
Tax Annual Amount:$6,944.16
Beds
-
Bedrooms Total:4
Baths
-
Bathrooms Half:1
-
Bathrooms Full:3
-
Bathrooms Total:4
The Listing
Heating & Cooling
-
Cooling:CentralAir,CeilingFans
-
Cooling:true
-
Heating:ForcedAir,HeatPump,Propane
-
Heating:true
Utilities
-
Sewer:HoldingTank
-
Electric:CircuitBreakers,GeneratorHookup
-
Water Heater:Electric
-
Water Source:Well
Appliances
-
Appliances:Dishwasher, ElectricCooktop, ElectricDryer, ElectricOven, ElectricRange, ElectricWaterHeater, Microwave, Refrigerator, Washer
Schools
-
Elementary School:Lincoln
-
Middle School:Lower Macungie
-
Middle School District:East Penn
-
High School:Emmaus
-
High School District:East Penn
The Community
-
Subdivision Name:Not In Development
-
Community Features:Sidewalks
-
Senior Community:false
Parking
-
Parking Features:Attached, BuiltIn, Driveway, Garage, OffStreet, GarageDoorOpener
-
Garage Spaces:7.0
-
Garage:true
-
Attached Garage:true
Walk Score®
Provided by WalkScore® Inc.
Walk Score is the most well-known measure of walkability for any address. It is based on the distance to a variety of nearby services and pedestrian friendliness. Walk Scores range from 0 (Car-Dependent) to 100 (Walker’s Paradise).
Bike Score®
Provided by WalkScore® Inc.
Bike Score evaluates a location's bikeability. It is calculated by measuring bike infrastructure, hills, destinations and road connectivity, and the number of bike commuters. Bike Scores range from 0 (Somewhat Bikeable) to 100 (Biker’s Paradise).
Soundscore™
Provided by HowLoud
Soundscore is an overall score that accounts for traffic, airport activity, and local sources. A Soundscore rating is a number between 50 (very loud) and 100 (very quiet).
Air Pollution Index
Provided by ClearlyEnergy
The air pollution index is calculated by county or urban area using the past three years data. The index ranks the county or urban area on a scale of 0 (best) - 100 (worst) across the United Sates.
Sale history
| Date | Event | Source | Price | % Change |
|---|---|---|---|---|
|
6/16/25
Jun 16, 2025
|
Sold | GLVR | $800,000 |









































