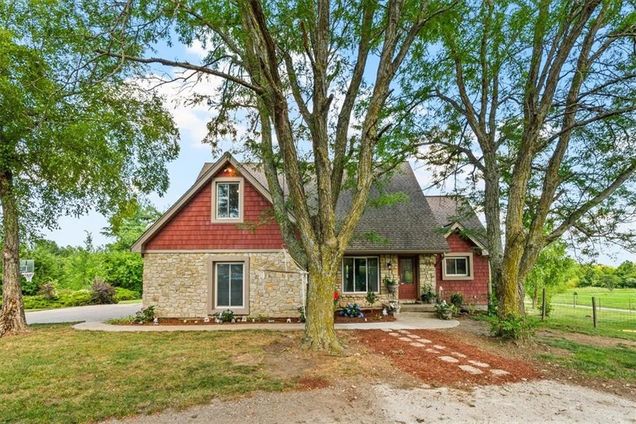26001 S Stark Road
Peculiar, MO 64078
Map
- 4 beds
- 3 baths
- 2,200 sqft
- ~13 acre lot
- $263 per sqft
- 1987 build
- – on site
It doesn't get much better than this...a picturesque 13-acre property with a pond, barn, plenty of pasture, and approximately 4.5 wooded acres all right outside your beautiful home! A circular drive leads you to your front door. Enter into the spacious foyer, which leads into the inviting living area with soaring vaulted ceilings and a lovely see-through brick fireplace (other side is primary bedroom). The kitchen features cherry-stained maple cabinets, granite countertops, stainless appliances (including a double-oven and 5-burner gas cooktop!), and thoughtful features like multiple appliance caddies, built-in countertop cutting board, pantry, and built-in spice rack. The dining area overlooks the wraparound deck and allows you to enjoy the view of your property. The main floor primary bedroom includes the fireplace and private bath with a separate jetted tub and shower, dual vanities, and ample closet space. A stunning curved staircase leads upstairs where you'll find a loft area, the 3 additional bedrooms and another full bathroom. Check out the large finished rec space in the basement with built-ins, ideal for entertaining! The barn features a concrete floor, electricity, and water through an exterior faucet. There is also water to the garden plots between the house and barn. Practice Range set up on the backside of the barn. Lagoon was installed in 2021. A portion of the property (field to the south of the house) is leased to neighbors for their horses. The electric fence also belongs to the neighbor. The neighbor would like to continue leasing the land for their horses if the buyer is amicable.

Last checked:
As a licensed real estate brokerage, Estately has access to the same database professional Realtors use: the Multiple Listing Service (or MLS). That means we can display all the properties listed by other member brokerages of the local Association of Realtors—unless the seller has requested that the listing not be published or marketed online.
The MLS is widely considered to be the most authoritative, up-to-date, accurate, and complete source of real estate for-sale in the USA.
Estately updates this data as quickly as possible and shares as much information with our users as allowed by local rules. Estately can also email you updates when new homes come on the market that match your search, change price, or go under contract.
Checking…
•
Last updated Jul 17, 2025
•
MLS# 2562808 —
The Building
-
Year Built:1987
-
Age Description:31-40 Years
-
Architectural Style:Traditional
-
Construction Materials:Metal Siding, Stone Trim
-
Roof:Composition
-
Basement:Finished, Full, Garage Entrance
-
Basement:true
-
Window Features:Window Coverings, Skylight(s), Thermal Windows
-
Patio And Porch Features:Deck, Patio
-
Security Features:Smoke Detector(s)
-
Above Grade Finished Area:1850
-
Below Grade Finished Area:350
Interior
-
Interior Features:Ceiling Fan(s), Custom Cabinets, Pantry, Vaulted Ceiling(s), Walk-In Closet(s)
-
Rooms Total:11
-
Flooring:Carpet, Tile, Wood
-
Fireplace:true
-
Fireplaces Total:1
-
Dining Area Features:Kit/Dining Combo
-
Floor Plan Features:1.5 Stories
-
Laundry Features:Laundry Closet, Main Level
-
Fireplace Features:Great Room, Master Bedroom, Recreation Room, See Through
-
Other Room Features:Balcony/Loft,Entry,Family Room,Main Floor Master
Room Dimensions
-
Living Area:2200
Financial & Terms
-
Listing Terms:Cash, Conventional, FHA, VA Loan
-
Possession:Funding
-
Ownership:Private
-
Home Warranty Company:AB May
Location
-
Directions:From Harrisonville West on 2 HWY, turn right on 263rd St, go 0.6 mile and turn right (North) on Stark Rd, go 0.4 mile and property is on East side.
The Property
-
Property Type:Residential
-
Property Subtype:Single Family Residence
-
Parcel Number:0827602
-
Lot Features:Acreage, Pond(s), Stream(s), Wooded
-
Lot Size SqFt:566280
-
Lot Size Area:13
-
Lot Size Units:Acres
-
Road Responsibility:Public Maintenance
-
Road Surface Type:Paved
-
Fencing:Metal
-
Other Structures:Barn(s)
-
In Flood Plain:No
Listing Agent
- Contact info:
- Agent phone:
- (720) 775-9808
- Office phone:
- (844) 759-7732
Taxes
-
Tax Total Amount:3138
Beds
-
Bedrooms Total:4
Baths
-
Full Baths:2
-
Half Baths:1
-
Total Baths:2.10
-
Bathrooms Total:3
The Listing
-
Virtual Tour Unbranded:
Heating & Cooling
-
Cooling:Electric
-
Cooling:true
-
Heating:Electric, Heatpump/Gas
Utilities
-
Sewer:Lagoon, Septic Tank
-
Water Source:PWS Dist, Rural
Appliances
-
Appliances:Cooktop, Dishwasher, Double Oven, Microwave, Stainless Steel Appliance(s)
Schools
-
Elementary School:Harrisonville
-
Middle Or Junior School:Harrisonville
-
High School:Harrisonville
-
High School District:Harrisonville
The Community
-
Subdivision Name:Westhaven
-
Association:false
-
Senio Community:false
-
Spa Features:Bath
Parking
-
Garage:true
-
Garage Spaces:2
-
Parking Features:Attached, Garage Faces Side
Monthly cost estimate

Asking price
$579,000
| Expense | Monthly cost |
|---|---|
|
Mortgage
This calculator is intended for planning and education purposes only. It relies on assumptions and information provided by you regarding your goals, expectations and financial situation, and should not be used as your sole source of information. The output of the tool is not a loan offer or solicitation, nor is it financial or legal advice. |
$3,100
|
| Taxes | $261 |
| Insurance | $159 |
| Utilities | $168 See report |
| Total | $3,688/mo.* |
| *This is an estimate |
Air Pollution Index
Provided by ClearlyEnergy
The air pollution index is calculated by county or urban area using the past three years data. The index ranks the county or urban area on a scale of 0 (best) - 100 (worst) across the United Sates.
Sale history
| Date | Event | Source | Price | % Change |
|---|---|---|---|---|
|
7/16/25
Jul 16, 2025
|
Listed / Active | HMLS | $579,000 |































