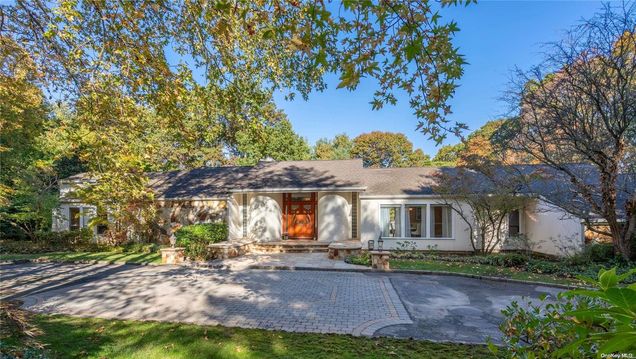26 Ursuline Court
Oyster Bay Cove, NY 11771
Map
- 4 beds
- 4 baths
- – sqft
- ~2 acre lot
- 1982 build
- – on site
More homes
SYOSSET SD -Spectacular sprawling ranch perfectly situated at the end of a quiet cul-de-sac on 2 gorgeous parklike acres in the heart of Oyster Bay Cove featuring expansive open floor plan, spacious sunlit principal rms, vaulted ceilings, hardwood flrs, skylights & floor to ceiling windows for tons of natural sunlight. This warm & inviting, meticulously maintained home features large EF, FDr, LR, Great Rm w/wood burning fplace & sliding glass doors to backyard, Gourmet EIK w/custom cabinets, granite countertops & high end stainless steel appls, Palatial Primary Bedroom Suite w/2 luxurious FBaths, jetted tub & 2 walk-in closets, 2 add'l Bedrooms, FBath, 4th Bedroom ensuite w/FBath, & Lndry/Mdrm w/Pantry, custom cabinetry & access to 2 Car Garage. Tranquil & secluded backyard oasis featuring Inground heated pool, lush landscaping & more! Gas Cooking, Alarm, CAC,13 Zone Radiant Flr Heating,Central Vac, Sound System t/o, Inground Sprinkler, Circular Driveway & Muchmore!, Additional information: Interior Features:Lr/Dr

Last checked:
As a licensed real estate brokerage, Estately has access to the same database professional Realtors use: the Multiple Listing Service (or MLS). That means we can display all the properties listed by other member brokerages of the local Association of Realtors—unless the seller has requested that the listing not be published or marketed online.
The MLS is widely considered to be the most authoritative, up-to-date, accurate, and complete source of real estate for-sale in the USA.
Estately updates this data as quickly as possible and shares as much information with our users as allowed by local rules. Estately can also email you updates when new homes come on the market that match your search, change price, or go under contract.
Checking…
•
Last updated Jul 12, 2025
•
MLS# L3464912 —
The Building
-
Year Built:1982
-
Basement:false
-
Architectural Style:Ranch
-
Construction Materials:Frame, Stone, Wood Siding
-
# of Total Units:1
-
Window Features:Skylight(s)
-
Security Features:Security System
-
Attic:Partial
Interior
-
Total Rooms:8
-
Interior Features:Cathedral Ceiling(s), Eat-in Kitchen, Entrance Foyer, Formal Dining, First Floor Bedroom, Granite Counters, Master Downstairs, Primary Bathroom, Pantry, Walk-In Closet(s)
-
Fireplaces Total:1
-
Fireplace:true
-
Flooring:Carpet, Hardwood
-
Living Area Source:Public Records
-
Additional Rooms:Library/Den
-
Room Description:Entry Foyer w/Hardwood Floor and Radiant Heat Flooring||Great Room w/Vaulted Ceiling, Wood Burning Fireplace and Sliding Glass Doors to Backyard / Patio||Formal Living Room w/Tray Ceiling, Hardwood Floors, Radiant Heat Flooring||Formal Dining room w/Tray Ceiling and Radiant Heat Flooring||Eat in Kitchen w/custom cabinets, Granite Countertops, Large Center Island, high end stainless steel appliances, additional bar/prep area w/sink and sliding glass doors to backyard/patio, Baseboard Heating||Master Bedroom Suite w/2 Full Baths w/custom vanities, 2 Large Walk-in Closets, Steam Shower, Jetted Tub and Radiant Heat Flooring||2nd Bedroom w/Large closet, carpet, and radiant Heat Flooring||3rd Bedroom w/Large closet, carpet and radiant heat flooring||Full Bath w/built w/tub and Radiant Floor Heating||4th Bedroom ensuite w/Full Bath w/Large walk-in steam shower, custom Vanity and Custom Linen Closet, Hardwood Floors, Large Closet and Radiant Floor Heating||Laundry / Mudroom w/Built-in Cabinetry, Washer & Dryer, Pantry and Radiant Floor Heating||Very Large Basement w/additional Large Crawl Space, Utilities and tons of Storage
-
# of Kitchens:1
Financial & Terms
-
Lease Considered:false
The Property
-
Lot Features:Cul-De-Sac, Level, Near Public Transit, Near School, Near Shops, Sprinklers In Front, Sprinklers In Rear
-
Parcel Number:2419-27-G-00-1667-0
-
Property Type:Residential
-
Property Subtype:Single Family Residence
-
Lot Size SqFt:88,109 Sqft
-
Property Attached:false
-
Additional Parcels:false
-
Lot Size Dimensions:2.023
-
Road Responsibility:Private Maintained Road
Listing Agent
- Contact info:
- Agent phone:
- (516) 361-4633
- Office phone:
- (516) 677-0030
Taxes
-
Tax Annual Amount:41636.79
-
Tax Lot:1667
-
Included In Taxes:Trash
Beds
-
Total Bedrooms:4
Baths
-
Full Baths:4
-
Total Baths:4
The Listing
Heating & Cooling
-
Heating:Baseboard, Oil, Propane, Radiant
-
Cooling:Central Air
-
# of Heating Zones:13
Utilities
-
Sewer:Cesspool
-
Utilities:Trash Collection Private
-
Water Source:Public
Appliances
-
Appliances:Oil Water Heater
Schools
-
High School:Syosset Senior High School
-
Elementary School:Berry Hill Elementary School
-
High School District:Syosset
-
Middle School:South Woods Middle School
The Community
-
Association:false
-
Seasonal:No
-
Senior Community:false
-
Additional Fees:No
-
Pool Features:In Ground
-
Pool Private:true
-
Spa:false
Parking
-
Parking Features:Attached, Private
Soundscore™
Provided by HowLoud
Soundscore is an overall score that accounts for traffic, airport activity, and local sources. A Soundscore rating is a number between 50 (very loud) and 100 (very quiet).
Sale history
| Date | Event | Source | Price | % Change |
|---|---|---|---|---|
|
8/22/23
Aug 22, 2023
|
Sold | ONEKEY | $2,050,000 |


