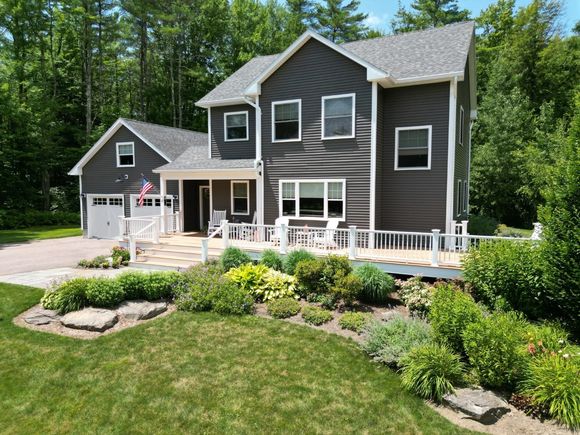26 Shore
Milton, VT 05468
Map
- 3 beds
- 3 baths
- 2,282 sqft
- ~2 acre lot
- $372 per sqft
- 2015 build
- – on site
Beautifully maintained 3-bedroom home with deeded lakefront access to Arrowhead Mountain Lake—ideal for fishing or boating from a dock. Built in 2015, this meticulously maintained retreat is minutes to Burlington, St. Albans, and Smugglers’ Notch. Inside, enjoy an open layout with gleaming hardwood floors, crown moulding, custom built-ins, and a pellet stove. High-end finishes throughout. Stunning granite kitchen flows to a formal dining area. Spacious entry area with built-ins, office area and powder room. Upstairs is a generous master bedroom suite with walk-in tiled shower and walk-in closet, plus two additional bedrooms with custom closets and full bath. Enjoy beautiful lake, mountain and nature views from the many windows in this house. Outside offers exquisite gardens, a large wraparound front deck, spacious back deck, stone patio, and built-in firepit—perfect for entertaining. Two-car heated garage, custom storage and an EV wired outlet. Separate large shed with extra large entry door.

Last checked:
As a licensed real estate brokerage, Estately has access to the same database professional Realtors use: the Multiple Listing Service (or MLS). That means we can display all the properties listed by other member brokerages of the local Association of Realtors—unless the seller has requested that the listing not be published or marketed online.
The MLS is widely considered to be the most authoritative, up-to-date, accurate, and complete source of real estate for-sale in the USA.
Estately updates this data as quickly as possible and shares as much information with our users as allowed by local rules. Estately can also email you updates when new homes come on the market that match your search, change price, or go under contract.
Checking…
•
Last updated Jul 18, 2025
•
MLS# 5052344 —
The Building
-
Year Built:2015
-
Pre-Construction:No
-
Construction Status:Existing
-
Construction Materials:Wood Frame
-
Architectural Style:Contemporary
-
Roof:Shingle
-
Total Stories:2
-
Approx SqFt Total:3366
-
Approx SqFt Total Finished:2,282 Sqft
-
Approx SqFt Finished Above Grade:2,282 Sqft
-
Approx SqFt Finished Below Grade:0 Sqft
-
Approx SqFt Unfinished Above Grade Source:Assessor
-
Approx SqFt Unfinished Below Grade:1084
-
Approx SqFt Finished Building Source:Assessor
-
Approx SqFt Unfinished Building Source:Assessor
-
Approx SqFt Finished Above Grade Source:Assessor
-
Other Equipment:Pellet Stove
-
Foundation Details:Poured Concrete
Interior
-
Total Rooms:6
-
Flooring:Hardwood
-
Basement:Yes
-
Basement Description:Concrete, Basement Stairs
-
Basement Access Type:Interior
-
Interior Features:Primary BR w/ BA, Walk-in Closet
Location
-
Directions:From Route 7 turn Left onto Shore Rd. House on Left
-
Latitude:44.653949103662306
-
Longitude:-73.112586728836064
The Property
-
Property Type:Single Family
-
Property Class:Residential
-
Owned Land:Yes
-
Seasonal:No
-
Lot Features:Country Setting, Lake Access, Lake View, View, Water View
-
Lot SqFt:65,340 Sqft
-
Lot Acres:1 Sqft
-
Zoning:Residential
-
Driveway:Paved
-
Water Body Name:Arrowhead Mountain Lake
-
Water Body Type:Lake
-
Water Access Details:Right of Way
-
Water Body Access:Yes
-
Exterior Features:Deck, Garden Space, Patio, Shed
Listing Agent
- Contact info:
- Office phone:
- (802) 846-4888
Taxes
-
Tax Year:2025
-
Taxes TBD:No
-
Tax - Gross Amount:$11,917.08
Beds
-
Total Bedrooms:3
Baths
-
Total Baths:3
-
Full Baths:2
-
Half Baths:1
The Listing
-
Unbranded Tour URL:
-
Price Per SqFt:372.04
-
Foreclosed/Bank-Owned/REO:No
Heating & Cooling
-
Heating:Propane, Pellet Stove, Baseboard, Hot Water
-
Cooling:Mini Split
Utilities
-
Utilities:Propane
-
Sewer:Septic
-
Electric:Circuit Breaker(s)
-
Water Source:Drilled Well
Appliances
-
Appliances:Dishwasher, Dryer, Microwave, Gas Range, Refrigerator, Washer
Schools
-
Elementary School:Milton Elementary School
-
Middle Or Junior School:Milton Jr High School
-
High School:Milton Senior High School
-
School District:Milton Town
The Community
-
Covenants:No
-
Easements:Yes
Parking
-
Garage:Yes
-
Garage Capacity:2
-
Parking Features:Garage
Monthly cost estimate

Asking price
$849,000
| Expense | Monthly cost |
|---|---|
|
Mortgage
This calculator is intended for planning and education purposes only. It relies on assumptions and information provided by you regarding your goals, expectations and financial situation, and should not be used as your sole source of information. The output of the tool is not a loan offer or solicitation, nor is it financial or legal advice. |
$4,546
|
| Taxes | $993 |
| Insurance | $233 |
| Utilities | $290 See report |
| Total | $6,062/mo.* |
| *This is an estimate |
Air Pollution Index
Provided by ClearlyEnergy
The air pollution index is calculated by county or urban area using the past three years data. The index ranks the county or urban area on a scale of 0 (best) - 100 (worst) across the United Sates.
Sale history
| Date | Event | Source | Price | % Change |
|---|---|---|---|---|
|
7/18/25
Jul 18, 2025
|
Listed / Active | PRIME_MLS | $849,000 |




































