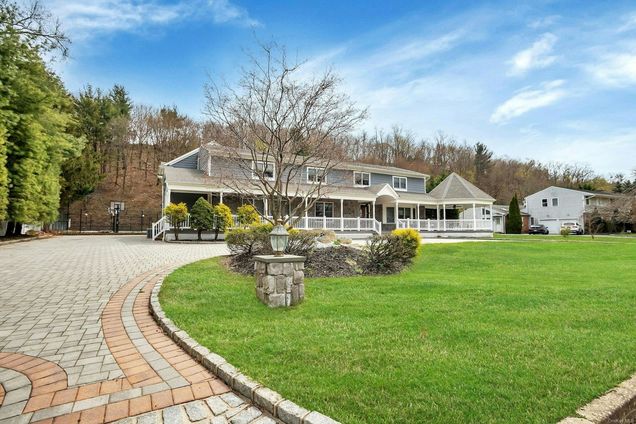26 Clipper Drive
Northport, NY 11768
Map
- 6 beds
- 5 baths
- – sqft
- ~1 acre lot
- 1976 build
- – on site
Nestled in the prestigious Northport Estates, this stunning colonial residence exudes timeless elegance and modern luxury. With 16 rooms spread across its spacious layout, including 6 bedrooms, 3 full bathrooms, and 2 half bathrooms, this home offers abundant space for both relaxation and entertainment. Upon entry, guests are greeted by the grandeur of cathedral ceilings, creating an airy and inviting atmosphere throughout the home. High-end stainless steel appliances adorn the gourmet kitchen, providing both functionality and sophistication for culinary enthusiasts. The expansive front porch sets the stage for tranquil mornings and charming gatherings, offering a picturesque spot to enjoy the surrounding beauty of the estate. Step outside into the backyard oasis, where a sparkling heated in-ground pool awaits, perfect for refreshing dips on sunny days. Sports enthusiasts will delight in the addition of a sports court, versatile enough for games of basketball, tennis, and more, ensuring endless hours of outdoor fun and recreation. Meanwhile, a dedicated bocce ball court adds a touch of European flair and friendly competition to the lush greenery of the backyard. For those who love to entertain, an outdoor kitchen area provides the ultimate setting for al fresco dining and summer soir?es, complete with top-of-the-line amenities for culinary masterpieces under the open sky. Descend into the full finished basement, where additional living space awaits, offering limitless possibilities for a home theater, game room, or fitness center, catering to every lifestyle need. Combining luxurious amenities with unparalleled charm, this exquisite colonial residence in Northport Estates presents a rare opportunity to embrace the epitome of upscale living amidst a serene and idyllic setting. Not to forget a Private beach on Bay within walking distance!, Additional information: Appearance:Diamond,Separate Hotwater Heater:Yes

Last checked:
As a licensed real estate brokerage, Estately has access to the same database professional Realtors use: the Multiple Listing Service (or MLS). That means we can display all the properties listed by other member brokerages of the local Association of Realtors—unless the seller has requested that the listing not be published or marketed online.
The MLS is widely considered to be the most authoritative, up-to-date, accurate, and complete source of real estate for-sale in the USA.
Estately updates this data as quickly as possible and shares as much information with our users as allowed by local rules. Estately can also email you updates when new homes come on the market that match your search, change price, or go under contract.
Checking…
•
Last updated Jul 13, 2025
•
MLS# L3544827 —
The Building
-
Year Built:1976
-
Basement:false
-
Architectural Style:Colonial
-
Construction Materials:Frame
-
Patio And Porch Features:Porch
-
# of Total Units:1
-
Attic:See Remarks
Interior
-
Total Rooms:16
-
Interior Features:Eat-in Kitchen, Formal Dining, Primary Bathroom
-
Fireplaces Total:1
-
Fireplace:true
-
Additional Rooms:Library/Den
-
Room Description:LR, DR, EIK, Family Rm, Den, Half Bath, Full Bath||5 Bdrms, Full Bath, Primary w Full Bath||Full Finished
-
# of Kitchens:1
Financial & Terms
-
Lease Considered:false
The Property
-
Parcel Number:0404-004-00-02-00-014-000
-
Property Type:Residential
-
Property Subtype:Single Family Residence
-
Lot Size SqFt:51,401 Sqft
-
Property Attached:false
-
Additional Parcels:false
-
Lot Size Dimensions:1.18
Listing Agent
- Contact info:
- Agent phone:
- (516) 297-7328
- Office phone:
- (631) 673-3900
Taxes
-
Tax Annual Amount:31043.54
-
Tax Lot:14
Beds
-
Total Bedrooms:6
Baths
-
Full Baths:3
-
Half Baths:2
-
Total Baths:5
The Listing
-
Virtual Tour URL Branded:
Heating & Cooling
-
Heating:Oil, Hot Water, Radiant
-
Cooling:Central Air
-
# of Heating Zones:5
Utilities
-
Sewer:Cesspool
-
Water Source:Public
Appliances
-
Appliances:Dishwasher, Dryer, Electric Water Heater, Refrigerator, Washer
Schools
-
High School:Northport Senior High School
-
High School District:Northport East Northport
-
Middle School:Northport Middle School
-
Elementary School District:Northport-East Northport
-
Middle School District:Northport-East Northport
The Community
-
Association:false
-
Seasonal:No
-
Senior Community:false
-
Additional Fees:No
-
Pool Private:false
-
Spa:false
Parking
-
Parking Features:Attached, Private
Monthly cost estimate

Asking price
$1,599,000
| Expense | Monthly cost |
|---|---|
|
Mortgage
This calculator is intended for planning and education purposes only. It relies on assumptions and information provided by you regarding your goals, expectations and financial situation, and should not be used as your sole source of information. The output of the tool is not a loan offer or solicitation, nor is it financial or legal advice. |
$8,562
|
| Taxes | $2,586 |
| Insurance | $439 |
| Utilities | N/A |
| Total | $11,587/mo.* |
| *This is an estimate |
Walk Score®
Provided by WalkScore® Inc.
Walk Score is the most well-known measure of walkability for any address. It is based on the distance to a variety of nearby services and pedestrian friendliness. Walk Scores range from 0 (Car-Dependent) to 100 (Walker’s Paradise).
Bike Score®
Provided by WalkScore® Inc.
Bike Score evaluates a location's bikeability. It is calculated by measuring bike infrastructure, hills, destinations and road connectivity, and the number of bike commuters. Bike Scores range from 0 (Somewhat Bikeable) to 100 (Biker’s Paradise).
Soundscore™
Provided by HowLoud
Soundscore is an overall score that accounts for traffic, airport activity, and local sources. A Soundscore rating is a number between 50 (very loud) and 100 (very quiet).
Sale history
| Date | Event | Source | Price | % Change |
|---|---|---|---|---|
|
7/7/25
Jul 7, 2025
|
Listed / Active | ONEKEY | $1,599,000 | |
|
7/7/25
Jul 7, 2025
|
Price Changed | ONEKEY | $1,599,000 | 6.7% |
|
11/22/24
Nov 22, 2024
|
Pending | ONEKEY | $1,498,000 | 32.7% (18.3% / YR) |

















































