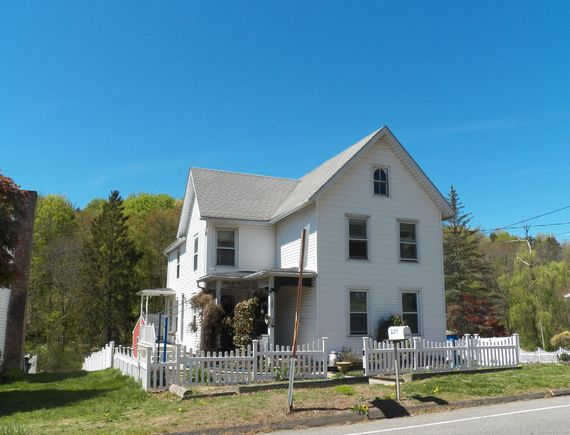259 Swain
Meriden, CT 06450
Map
- 4 beds
- 2 baths
- 1,969 sqft
- ~1/2 acre lot
- $203 per sqft
- 1920 build
- – on site
More homes
Five covered parking spaces and room to roam accent this two-family owner-occupied antique home set on fully fenced .61-acre! Amenities include detached 2 car garage with steel insulated garage doors & electricity, 3 bay barn, perennials, peaceful pond/brook. Follow the brick walkway to the first-floor apartment which includes a sun-filled living room, kitchen with pocket doors to the dining room/office, full bath and 2 bedrooms. A separate exterior side entrance leads to a mint four room apartment with 24 x 11 kitchen/dining area, large sunny living room, full bath, spacious bedroom and sweet guest room/study.

Last checked:
As a licensed real estate brokerage, Estately has access to the same database professional Realtors use: the Multiple Listing Service (or MLS). That means we can display all the properties listed by other member brokerages of the local Association of Realtors—unless the seller has requested that the listing not be published or marketed online.
The MLS is widely considered to be the most authoritative, up-to-date, accurate, and complete source of real estate for-sale in the USA.
Estately updates this data as quickly as possible and shares as much information with our users as allowed by local rules. Estately can also email you updates when new homes come on the market that match your search, change price, or go under contract.
Checking…
•
Last updated Jun 30, 2025
•
MLS# 24074209 —
The Building
-
Year Built:1920
-
Year Built Source:Public Records
-
New Construction Type:No/Resale
-
Style:Units on different Floors
-
Roof Information:Asphalt Shingle
-
Attic:Yes
-
Attic Description:Storage Space, Floored, Pull-Down Stairs
-
Exterior Siding:Vinyl Siding
-
Foundation Type:Stone
-
Basement Description:Full, Sump Pump, Interior Access, Walk-out, Concrete Floor, Full With Walk-Out
-
Exterior Features:Fruit Trees, Porch, Barn, Garden Area
-
Energy Features:Storm Windows, Thermopane Windows
-
Handicap Features:Multiple Entries/Exits
-
SqFt Total:1969
-
SqFt Est Heated Above Grade:1969
Interior
-
Laundry Room:Basement Hook-Up(s), Common Laundry Area
-
Laundry Room Location:Lower level. Washer & dryer included.
Room Dimensions
-
Living Area SqFt Per Public Record:1969
Location
-
Directions:East Main ST to Swain Avenue
-
Neighborhood:N/A
The Property
-
Parcel Number:1174970
-
Property Type:Multi-Family For Sale
-
Property Subtype:2 Family
-
Zoning:R-1
-
Acres:0.61
-
Acres Source:Public Records
-
Flood Zone:No
-
Lot Description:Secluded, Lightly Wooded, Water View
Listing Agent
- Contact info:
- Agent phone:
- (203) 272-0001
Taxes
-
Tax Year:July 2024-June 2025
-
Property Taxes:7145
Beds
-
Beds Total:4
Baths
-
Total Baths:2
-
Full Baths:2
The Listing
-
Home Warranty Offered:No
Heating & Cooling
-
Heat Type:Hot Water
-
Heat Fuel Type:Natural Gas
-
Cooling System:None
Utilities
-
Water Source:Public Water Connected
-
Sewage System:Public Sewer Connected
Schools
-
Elementary School:Israel Putnam
-
Middle Or Junior School:Washington
-
High School:Francis T. Maloney
The Community
-
Nearby Amenities:Golf Course, Library, Park, Playground/Tot Lot, Public Rec Facilities, Shopping/Mall, Walk to Bus Lines
-
Swimming Pool:No
-
Direct Waterfront:Yes
-
Waterfront Description:Brook
Parking
-
Garage & Parking:Barn, Detached Garage, Paved, Off Street Parking, Driveway
-
Garages Number:5
-
Parking Total Spaces:10
Walk Score®
Provided by WalkScore® Inc.
Walk Score is the most well-known measure of walkability for any address. It is based on the distance to a variety of nearby services and pedestrian friendliness. Walk Scores range from 0 (Car-Dependent) to 100 (Walker’s Paradise).
Bike Score®
Provided by WalkScore® Inc.
Bike Score evaluates a location's bikeability. It is calculated by measuring bike infrastructure, hills, destinations and road connectivity, and the number of bike commuters. Bike Scores range from 0 (Somewhat Bikeable) to 100 (Biker’s Paradise).
Transit Score®
Provided by WalkScore® Inc.
Transit Score measures a location's access to public transit. It is based on nearby transit routes frequency, type of route (bus, rail, etc.), and distance to the nearest stop on the route. Transit Scores range from 0 (Minimal Transit) to 100 (Rider’s Paradise).
Soundscore™
Provided by HowLoud
Soundscore is an overall score that accounts for traffic, airport activity, and local sources. A Soundscore rating is a number between 50 (very loud) and 100 (very quiet).
Sale history
| Date | Event | Source | Price | % Change |
|---|---|---|---|---|
|
6/30/25
Jun 30, 2025
|
Sold | SMART_MLS | $400,000 | |
|
4/30/25
Apr 30, 2025
|
Listed / Active | SMART_MLS | $400,000 |


