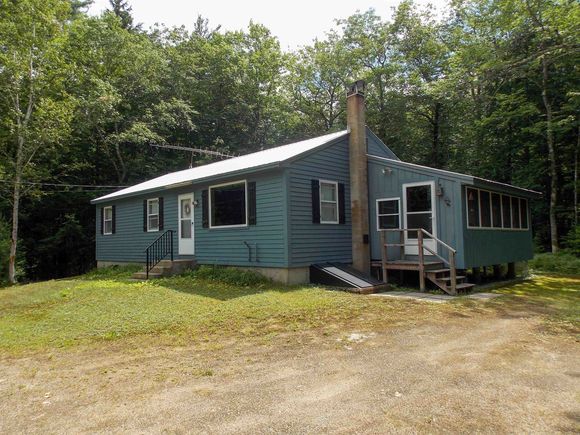2584 NH Route 16
Albany, NH 03818-7426
Map
- 3 beds
- 1 bath
- 1,260 sqft
- ~3 acre lot
- $284 per sqft
- 1980 build
- – on site
This well kept home has been used and cared for by one family for many years, and now it's time to offer it to others. The owners purchased the lot directly behind their lot in 2014, to ensure the unobstructed view of the iconic summit of Mount Chocorua never goes away (with a little tree work from time to time). The home features a wonderful eat in kitchen, with a built in dining island. The living room has a warm feel with natural wood work, and wood stove to help warm even the coldest nights of the winter, plus a large window that looks out directly at Mount Chocorua . There are three bedrooms, along with a full bath going down the hall. 10 X 20 fully screened porch, perfect for morning coffee and/or evening BBQ's, or just hanging out with family and friends!

Last checked:
As a licensed real estate brokerage, Estately has access to the same database professional Realtors use: the Multiple Listing Service (or MLS). That means we can display all the properties listed by other member brokerages of the local Association of Realtors—unless the seller has requested that the listing not be published or marketed online.
The MLS is widely considered to be the most authoritative, up-to-date, accurate, and complete source of real estate for-sale in the USA.
Estately updates this data as quickly as possible and shares as much information with our users as allowed by local rules. Estately can also email you updates when new homes come on the market that match your search, change price, or go under contract.
Checking…
•
Last updated Jul 16, 2025
•
MLS# 5051799 —
The Building
-
Year Built:1980
-
Pre-Construction:No
-
Construction Status:Existing
-
Construction Materials:Wood Frame, Clapboard Exterior, Wood Exterior, Wood Siding
-
Architectural Style:Ranch
-
Roof:Metal
-
Total Stories:1
-
Approx SqFt Total:2720
-
Approx SqFt Total Finished:1,260 Sqft
-
Approx SqFt Finished Above Grade:1,260 Sqft
-
Approx SqFt Finished Below Grade:0 Sqft
-
Approx SqFt Unfinished Above Grade:200
-
Approx SqFt Unfinished Above Grade Source:Owner
-
Approx SqFt Unfinished Below Grade:1260
-
Approx SqFt Finished Building Source:Owner
-
Approx SqFt Unfinished Building Source:Public Records
-
Approx SqFt Finished Above Grade Source:Public Records
-
Other Equipment:Antenna, Dehumidifier, Smoke Detector, Wood Stove
-
Foundation Details:Concrete
Interior
-
Total Rooms:5
-
Flooring:Carpet, Vinyl
-
Basement:Yes
-
Basement Description:Bulkhead, Concrete, Concrete Floor, Unfinished, Basement Stairs
-
Basement Access Type:Interior
-
Room 1 Level:1
-
Room 2 Level:1
-
Room 3 Level:1
-
Room 4 Level:1
-
Room 5 Level:1
-
Room 1 Type:Kitchen/Dining
-
Room 2 Type:Living/Dining
-
Room 3 Type:Bedroom
-
Room 4 Type:Bedroom
-
Room 5 Type:Bedroom
-
Rooms Level 1:Level 1: Bedroom, Level 1: Kitchen/Dining, Level 1: Living/Dining
-
Interior Features:Blinds, Ceiling Fan, Furnished, Kitchen Island, Kitchen/Dining, Kitchen/Family, Living/Dining, Natural Woodwork, Basement Laundry
Location
-
Directions:From Conway south on RT 16 approximately 4 miles, pass the large tree carving business on the left there will be guard rails on both sides of the road (put on your right side blinker). Immediately after passing the guard rails make a hard right, almost a U-turn to access the 2584 driveway.
-
Map:03
-
Latitude:43.930507546578028
-
Longitude:-71.224474542327883
The Property
-
Property Type:Single Family
-
Property Class:Residential
-
Owned Land:Yes
-
Seasonal:No
-
Lot:01
-
Lot Features:Conserved Land, Country Setting, Mountain View, Slight, View, Walking Trails, Wooded, Adjoins St/Nat'l Forest, Near Paths, Near Shopping, Near Skiing, Near Snowmobile Trails, Near School(s)
-
Lot SqFt:114,127 Sqft
-
Lot Acres:2 Sqft
-
Zoning:residential
-
Driveway:Gravel
-
Road Frontage:Yes
-
Road Frontage Length:240 Sqft
-
ROW - Parcel AccessNo
-
Exterior Features:Natural Shade, Enclosed Porch, Shed
Listing Agent
- Contact info:
- Office phone:
- (603) 447-2117
Taxes
-
Tax Year:2024
-
Taxes TBD:No
-
Tax - Gross Amount:$1,146
Beds
-
Total Bedrooms:3
Baths
-
Total Baths:1
-
Full Baths:1
The Listing
-
Price Per SqFt:284.92
-
Foreclosed/Bank-Owned/REO:No
Heating & Cooling
-
Heating:Oil, Baseboard, Wood Stove
Utilities
-
Utilities:Phone, Cable Available, Telephone at Site, Telephone Available, Other
-
Sewer:500 Gallon, Alternative System, Concrete, Drywell, Private, Septic
-
Electric:100 Amp Service
-
Water Source:Drilled Well
Appliances
-
Appliances:Dishwasher, Dryer, Electric Range, Refrigerator, Washer, Electric Stove, Electric Water Heater, Water Heater
Schools
-
Elementary School:Conway Elem School
-
Middle Or Junior School:A. Crosby Kennett Middle Sch
-
High School:A. Crosby Kennett Sr. High
-
School District:Conway School District SAU #9
The Community
-
Planned Urban Development:No
-
Covenants:No
Monthly cost estimate

Asking price
$359,000
| Expense | Monthly cost |
|---|---|
|
Mortgage
This calculator is intended for planning and education purposes only. It relies on assumptions and information provided by you regarding your goals, expectations and financial situation, and should not be used as your sole source of information. The output of the tool is not a loan offer or solicitation, nor is it financial or legal advice. |
$1,922
|
| Taxes | $95 |
| Insurance | $98 |
| Utilities | $390 See report |
| Total | $2,505/mo.* |
| *This is an estimate |
Air Pollution Index
Provided by ClearlyEnergy
The air pollution index is calculated by county or urban area using the past three years data. The index ranks the county or urban area on a scale of 0 (best) - 100 (worst) across the United Sates.
Sale history
| Date | Event | Source | Price | % Change |
|---|---|---|---|---|
|
7/16/25
Jul 16, 2025
|
Listed / Active | PRIME_MLS | $359,000 |

















