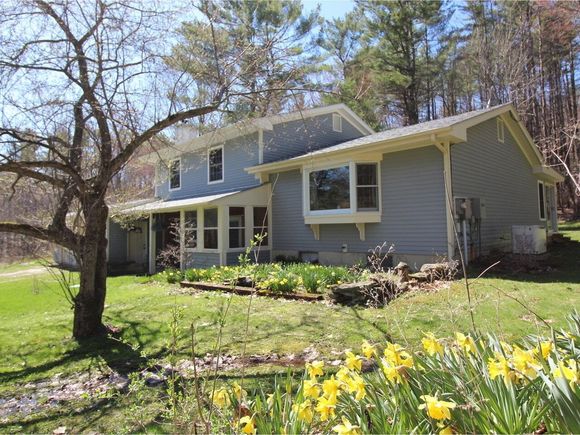2581 Lincoln Hill
Hinesburg, VT 05461
Map
- 3 beds
- 2 baths
- 1,768 sqft
- ~13 acre lot
- $347 per sqft
- 1972 build
- – on site
More homes
First time on the market in 30 years, this charming 3-bedroom, 1.5-bath home sits on over 13 acres in the sought-after community of Hinesburg. Enjoy the peace of country living with a 3-season sunroom, hardwood floors, and an attached 2-car garage. A cozy Avalon wood stove insert warms the family room and adds comfort throughout the house. The expansive yard includes mature pear trees, berry bushes, wooded trails, and a babbling brook - ideal for outdoor lovers. Located moments from the Hinesburg Town Forest, mountain biking trails, and only minutes to cross-country skiing. Stay connected with fiber internet, while enjoying a remote yet convenient location - just 10 minutes to schools and downtown Hinesburg, 25 minutes to I-89 and Tafts Corners in Williston, and 35 minutes to Burlington. Major updates include a 50-year architectural shingle roof with transferrable warranty (2022), a Well McLain propane furnace (2022), new engineer designed leach field (2020), many Marvin replacement windows (2023), and a whole-house Generac generator (2018). A rare opportunity with subdivision potential!

Last checked:
As a licensed real estate brokerage, Estately has access to the same database professional Realtors use: the Multiple Listing Service (or MLS). That means we can display all the properties listed by other member brokerages of the local Association of Realtors—unless the seller has requested that the listing not be published or marketed online.
The MLS is widely considered to be the most authoritative, up-to-date, accurate, and complete source of real estate for-sale in the USA.
Estately updates this data as quickly as possible and shares as much information with our users as allowed by local rules. Estately can also email you updates when new homes come on the market that match your search, change price, or go under contract.
Checking…
•
Last updated Jul 14, 2025
•
MLS# 5038828 —
The Building
-
Year Built:1972
-
Pre-Construction:No
-
Construction Status:Existing
-
Construction Materials:Cedar Exterior
-
Architectural Style:Tri-Level, Split Level
-
Roof:Architectural Shingle
-
Total Stories:3
-
Approx SqFt Total:2288
-
Approx SqFt Total Finished:1,768 Sqft
-
Approx SqFt Finished Above Grade:1,768 Sqft
-
Approx SqFt Finished Below Grade:0 Sqft
-
Approx SqFt Unfinished Below Grade:520
-
Approx SqFt Unfinished Building Source:Assessor
-
Approx SqFt Finished Above Grade Source:Assessor
-
Other Equipment:Wood Stove, Standby Generator
-
Foundation Details:Block
Interior
-
Total Rooms:7
-
Flooring:Hardwood
-
Basement:Yes
-
Basement Description:Concrete Floor, Interior Stairs, Storage Space, Unfinished
-
Basement Access Type:Interior
-
Room 1 Level:1
-
Room 2 Level:2
-
Room 3 Level:2
-
Room 4 Level:2
-
Room 5 Level:3
-
Room 6 Level:3
-
Room 7 Level:3
-
Room 1 Type:Family Room
-
Room 2 Type:Living Room
-
Room 7 Type:Bedroom
-
Room 5 Type:Bedroom
-
Room 4 Type:Kitchen
-
Room 3 Type:Dining Room
-
Room 6 Type:Bedroom
-
Rooms Level 1:Level 1: Family Room
-
Rooms: Level 2Level 2: Dining Room, Level 2: Kitchen, Level 2: Living Room
-
Rooms: Level 3:Level 3: Bedroom
-
Interior Features:Ceiling Fan, Hearth, Laundry Hook-ups, Indoor Storage, 1st Floor Laundry
Room Dimensions
-
Room 1 Dimensions:26 Sqft
-
Room 2 Dimensions:19 Sqft
-
Room 3 Dimensions:10 Sqft
-
Room 4 Dimensions:11 Sqft
-
Room 5 Dimensions:14 Sqft
-
Room 7 Dimensions:13 Sqft
-
Room 6 Dimensions:13 Sqft
Location
-
Directions:From Route 116, take North Road, right onto Lincoln Hill Road, property on left.
-
Latitude:44.307784967409070
-
Longitude:-73.030979728836073
The Property
-
Property Type:Single Family
-
Property Class:Residential
-
Seasonal:No
-
Lot Features:Country Setting, Trail/Near Trail, Waterfall, Wooded, Rural
-
Lot SqFt:568,022 Sqft
-
Lot Acres:13 Sqft
-
Zoning:Residential
-
Driveway:Dirt
-
Exterior Features:Garden Space, Covered Porch, Enclosed Porch, Shed
Listing Agent
- Contact info:
- Office phone:
- (802) 863-1500
Taxes
-
Tax Year:Prebate
-
Tax Year:2024
-
Taxes TBD:No
-
Tax - Gross Amount:$7,811.76
Beds
-
Total Bedrooms:3
Baths
-
Total Baths:2
-
Full Baths:1
-
Half Baths:1
The Listing
-
Price Per SqFt:347.85
-
Possession:At Closing
-
Foreclosed/Bank-Owned/REO:No
Heating & Cooling
-
Heating:Propane, Baseboard, Wood Stove
-
Fuel Company:Amerigas
Utilities
-
Utilities:Propane
-
Sewer:1000 Gallon, Leach Field, Private, Septic
-
Electric:100 Amp Service, Circuit Breaker(s)
-
Water Source:Drilled Well
Appliances
-
Appliances:Dryer, Electric Range, Refrigerator, Washer, Domestic Water Heater, Propane Water Heater, Water Heater off Boiler, Owned Water Heater, Tank Water Heater, Exhaust Fan
Schools
-
Elementary School:Hinesburg Community School
-
Middle Or Junior School:Hinesburg Community School
-
High School:Champlain Valley UHSD #15
The Community
-
Covenants:Unknown
Parking
-
Garage:Yes
-
Garage Capacity:2
-
Parking Features:Auto Open, Driveway, Garage, Attached
Walk Score®
Provided by WalkScore® Inc.
Walk Score is the most well-known measure of walkability for any address. It is based on the distance to a variety of nearby services and pedestrian friendliness. Walk Scores range from 0 (Car-Dependent) to 100 (Walker’s Paradise).
Bike Score®
Provided by WalkScore® Inc.
Bike Score evaluates a location's bikeability. It is calculated by measuring bike infrastructure, hills, destinations and road connectivity, and the number of bike commuters. Bike Scores range from 0 (Somewhat Bikeable) to 100 (Biker’s Paradise).
Air Pollution Index
Provided by ClearlyEnergy
The air pollution index is calculated by county or urban area using the past three years data. The index ranks the county or urban area on a scale of 0 (best) - 100 (worst) across the United Sates.
Sale history
| Date | Event | Source | Price | % Change |
|---|---|---|---|---|
|
7/14/25
Jul 14, 2025
|
Sold | PRIME_MLS | $615,000 | -3.1% |
|
5/19/25
May 19, 2025
|
Sold Subject To Contingencies | PRIME_MLS | $635,000 | |
|
5/1/25
May 1, 2025
|
Listed / Active | PRIME_MLS | $635,000 |









































