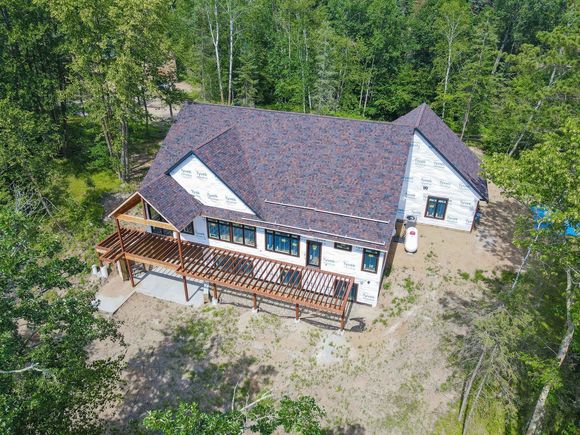25753 Inglewood Drive
Park Rapids, MN 56470
Map
- 3 beds
- 3 baths
- – sqft
- ~8 acre lot
- 2024 build
- – on site
Discover this rare opportunity to own a premier, custom built, lakefront home on Lower Bottle Lake. Designed for refined living and wonderful views, this 6,000 square foot home blends timeless luxury with modern functionality, all set on an expansive lot with nearly 500 feet of private shoreline. Currently under construction (foundation, framing, and mechanical rough ins are complete), this home offers a unique chance to personalize your final finishes while enjoying the confidence of a high end design already underway. Planned highlights include: 3 grand bedroom layouts, plus a private home office, resort style primary suite with panoramic lake views, chef inspired butler's pantry, elegant sunroom looking South over Lower Bottle Lake, theatre room, and dedicated exercise space. Whether you are envisioning a quiet retreat or an entertainer's dream home, this home is a one of a kind lakeside estate that delivers unmatched potential in a highly desirable luxury market.

Last checked:
As a licensed real estate brokerage, Estately has access to the same database professional Realtors use: the Multiple Listing Service (or MLS). That means we can display all the properties listed by other member brokerages of the local Association of Realtors—unless the seller has requested that the listing not be published or marketed online.
The MLS is widely considered to be the most authoritative, up-to-date, accurate, and complete source of real estate for-sale in the USA.
Estately updates this data as quickly as possible and shares as much information with our users as allowed by local rules. Estately can also email you updates when new homes come on the market that match your search, change price, or go under contract.
Checking…
•
Last updated Jul 16, 2025
•
MLS# 6756041 —
The Building
-
Year Built:2024
-
New Construction:true
-
Age Of Property:1
-
Construction Materials:Engineered Wood
-
Construction Materials Desc:Concrete,Frame,Insulating Concrete Forms
-
Roof:Age 8 Years or Less, Asphalt, Pitched
-
Accessibility Features:None
-
Levels:One
-
Main Level Finished Area:3629.0000
-
Basement:Daylight/Lookout Windows, Egress Window(s), Full, Concrete, Unfinished, Walkout
-
Basement:true
-
Foundation Area:3008
-
Manufactured Home:No
-
Building Area Total:6317
Interior
-
Dining Room Description:Breakfast Bar,Living/Dining Room
-
Fireplace:true
-
Fireplaces Total:1
-
Fireplace Features:Gas, Living Room
Location
-
Directions:From Park Rapids: Head West on 34 for 2.1 miles, turn left on Hwy 4 for 8.4 miles, turn right on Intrepid for 1.5 miles, right on Inglewood for 0.3 mile to #25753 on the right.
-
Latitude:47.035134
-
Longitude:-94.946828
The Property
-
Parcel Number:161401000
-
Zoning Description:Shoreline,Residential-Single Family
-
Property Type:Residential
-
Property Subtype:Single Family Residence
-
Property Attached:false
-
Additional Parcels:false
-
Lot Features:Accessible Shoreline, Many Trees
-
Lot Size Area:8.15
-
Lot Size Dimensions:490x1200x385x830
-
Lot Size SqFt:355014
-
Lot Size Units:Acres
-
View:South
-
Lake Chain:N
-
Lake Acres:641
-
Lake Depth:110
-
Lake Bottom:Undeveloped
-
Water Body Name:Lower Bottle
-
Waterfront Slope:Gradual
-
Waterfront Feet:490
-
Waterfront Elevation:10-15
-
Road Between Waterfront and Home:No
-
Road Frontage Type:Unpaved Streets
-
Road Responsibility:Private Maintained Road
-
Fencing:None
-
Water Source:Private, Well
-
Other Structures:Pole Building
-
Land Lease:false
Listing Agent
- Contact info:
- Agent phone:
- (218) 255-3114
- Office phone:
- (218) 732-3381
Taxes
-
Tax Year:2025
-
Tax Annual Amount:1812
-
Tax With Assessments:1812.0000
Beds
-
Bedrooms Total:3
Baths
-
Total Baths:3
-
Bath Description:Full Primary,Full Basement,Private Primary,Main Floor 3/4 Bath
-
Full Baths:2
-
Three Quarter Baths:1
Heating & Cooling
-
Heating:Forced Air, Fireplace(s), Heat Pump, Radiant Floor
-
Cooling:Central Air
Utilities
-
Electric:200+ Amp Service
-
Sewer:Private Sewer, Septic System Compliant - Yes, Tank with Drainage Field
Appliances
-
Appliances:Air-To-Air Exchanger
Schools
-
High School District:Park Rapids
The Community
-
Pool Features:None
-
Waterfront:true
-
Waterfront Features:Lake Front
-
Association:false
-
Assessment Pending:No
Parking
-
Parking Features:Attached Garage, Driveway - Other Surface, Floor Drain, Garage Door Opener
-
Parking Open:4
-
Garage Spaces:3
-
Garage Dimensions:25x36
-
Garage SqFt:896
Monthly cost estimate

Asking price
$860,000
| Expense | Monthly cost |
|---|---|
|
Mortgage
This calculator is intended for planning and education purposes only. It relies on assumptions and information provided by you regarding your goals, expectations and financial situation, and should not be used as your sole source of information. The output of the tool is not a loan offer or solicitation, nor is it financial or legal advice. |
$4,605
|
| Taxes | $151 |
| Insurance | $236 |
| Utilities | N/A |
| Total | $4,992/mo.* |
| *This is an estimate |
Sale history
| Date | Event | Source | Price | % Change |
|---|---|---|---|---|
|
7/16/25
Jul 16, 2025
|
Listed / Active | NORTHSTAR | $860,000 |



































