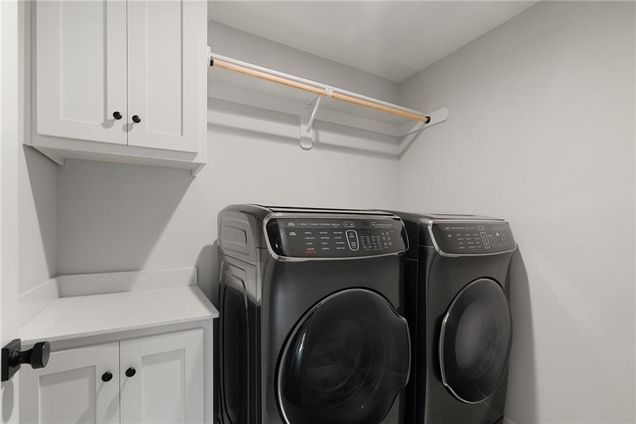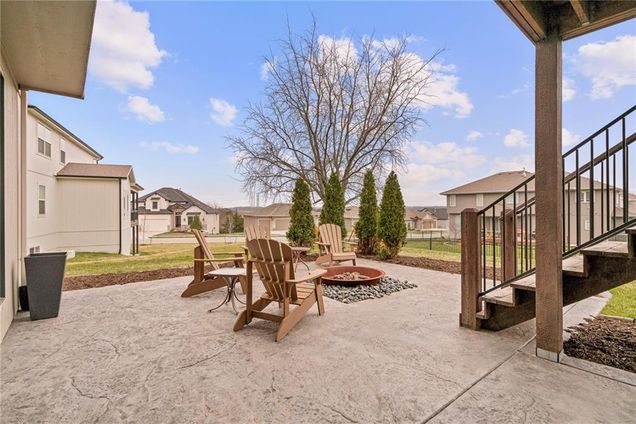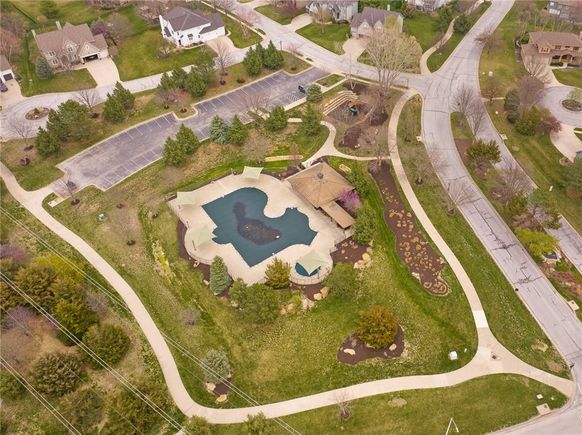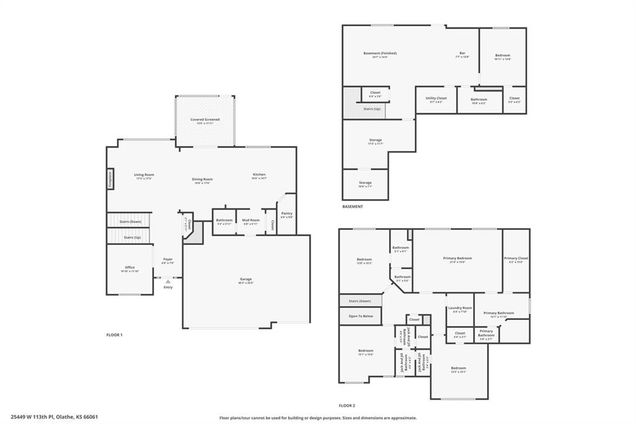25449 W 113th Place
Olathe, KS 66061
- 5 beds
- 4.5 baths
- 3,685 sqft
- 11,325 sqft lot
- $217 per sqft
- 2020 build
- – on site
More homes
Stunning 5-Bedroom 4.5 bathroom in an Amenity Filled Community! Why wait to build when this meticulously maintained gem is move-in ready? Only four years old, this home offers the pinnacle of luxury living in the prestigious Valley Ridge neighborhood of Cedar Creek. The Makenna floor plan, one of Gabriel Homes' most popular designs, is perfect for entertaining & daily living alike. Step inside to discover an open-concept kitchen & dining with gleaming island, ideal for gatherings. The chef's kitchen features GE Cafe Series appliances, beverage refrigerator, coffee bar, & huge walk-in pantry. Gleaming wide-plank rustic Hickory pre-finished wood floors flow throughout the main level, adding warmth and elegance. Glass French doors lead to Private/Quiet Office on main floor, fireplace with custom floating shelves in family room. Tall ceilings & light filled rooms Enjoy the screened porch complete w/gas grill hookup perfect for hosting BBQ's while enjoying a cool beverage, or simply taking in the views, walk-down steps to a beautifully landscaped backyard. The luxurious primary suite provides a serene retreat w/walk-in closet, double vanity & large walk-in shower . Three large bedrooms on second floor with laundry just down the hall. The finished walkout basement extends your living space with a 5th bedroom or workout room & full bath perfect for guests! Step outside to a partial covered concrete patio & a gas firepit, ideal for cozy evenings around the fire. Don't miss the opportunity to own this exceptional home that combines modern conveniences with timeless elegance. Schedule your showing today & experience all that this incredible property has to offer! Cedar Creek means access to an unparalleled amenity package, including: * Shadow Glen Golf Course* 65-acre sailing lake * Indoor gymnasium & clubhouse *Three lighted tennis courts & three pickleball courts * Three swimming pools * Private parks, ponds, & scenic mulched walking trails WELCOME HOME!

Last checked:
As a licensed real estate brokerage, Estately has access to the same database professional Realtors use: the Multiple Listing Service (or MLS). That means we can display all the properties listed by other member brokerages of the local Association of Realtors—unless the seller has requested that the listing not be published or marketed online.
The MLS is widely considered to be the most authoritative, up-to-date, accurate, and complete source of real estate for-sale in the USA.
Estately updates this data as quickly as possible and shares as much information with our users as allowed by local rules. Estately can also email you updates when new homes come on the market that match your search, change price, or go under contract.
Checking…
•
Last updated May 2, 2025
•
MLS# 2532389 —
The Building
-
Year Built:2020
-
Age Description:3-5 Years
-
Builder Name:Gabriel Homes
-
Builder Model:Makenna
-
Architectural Style:Traditional
-
Construction Materials:Stone & Frame, Stucco, Wood Siding
-
Roof:Composition
-
Basement:Basement BR, Finished, Full, Radon Mitigation System, Walk-Out Access
-
Basement:true
-
Exterior Features:Fire Pit
-
Window Features:Storm Window(s)
-
Patio And Porch Features:Patio, Screened
-
Security Features:Smoke Detector(s)
-
Door Features:Storm Door(s)
-
Above Grade Finished Area:2794
-
Below Grade Finished Area:891
Interior
-
Interior Features:Cedar Closet, Ceiling Fan(s), Kitchen Island, Painted Cabinets, Smart Thermostat, Walk-In Closet(s)
-
Rooms Total:13
-
Flooring:Carpet, Ceramic Floor, Wood
-
Fireplace:true
-
Fireplaces Total:1
-
Dining Area Features:Kit/Dining Combo
-
Floor Plan Features:2 Stories
-
Laundry Features:Bedroom Level
-
Fireplace Features:Family Room, Gas Starter
-
Other Room Features:Den/Study,Enclosed Porch,Office
Room Dimensions
-
Living Area:3685
Financial & Terms
-
Listing Terms:Cash, Conventional, FHA, VA Loan
-
Possession:Funding
-
Ownership:Private
Location
-
Directions:From 435 take K-10 West to K-7 Highway, South to College Blvd then turn right or West then proceed to S Cedar Creek Pkwy turn left or South to 113th Place left hand turn, home will be on your right hand side.
The Property
-
Property Type:Residential
-
Property Subtype:Single Family Residence
-
Parcel Number:DP76050000-0080
-
Lot Features:Sprinklers In Front
-
Lot Size SqFt:11325.6
-
Lot Size Area:0.26
-
Lot Size Units:Acres
-
Road Surface Type:Paved
-
Fencing:Other
-
In Flood Plain:No
Listing Agent
- Contact info:
- Agent phone:
- (816) 769-9551
- Office phone:
- (913) 647-5700
Taxes
-
Tax Total Amount:10630
Beds
-
Bedrooms Total:5
Baths
-
Full Baths:4
-
Half Baths:1
-
Total Baths:4.10
The Listing
Heating & Cooling
-
Cooling:Electric
-
Cooling:true
-
Heating:Forced Air
Utilities
-
Sewer:Public Sewer
-
Water Source:Public
-
Telecom:Cable - Available,Fiber - Available,High Speed Internet - Available
Appliances
-
Appliances:Cooktop, Dishwasher, Disposal, Double Oven, Exhaust Fan, Microwave, Refrigerator, Gas Range
Schools
-
Elementary School:Cedar Creek
-
Middle Or Junior School:Mission Trail
-
High School:Olathe West
-
High School District:Olathe
The Community
-
Subdivision Name:Cedar Creek - Valley Ridge
-
Association:true
-
Association Amenities:Clubhouse, Community Center, Exercise Room, Golf Course, Party Room, Pickleball Court(s), Pool, Tennis Court(s), Trail(s)
-
Association Fee:1888
-
Association Fee Includes:All Amenities
-
Association Fee Frequency:Annually
-
Spa Features:Bath
Parking
-
Garage:true
-
Garage Spaces:3
-
Parking Features:Attached, Garage Door Opener, Garage Faces Front
Walk Score®
Provided by WalkScore® Inc.
Walk Score is the most well-known measure of walkability for any address. It is based on the distance to a variety of nearby services and pedestrian friendliness. Walk Scores range from 0 (Car-Dependent) to 100 (Walker’s Paradise).
Bike Score®
Provided by WalkScore® Inc.
Bike Score evaluates a location's bikeability. It is calculated by measuring bike infrastructure, hills, destinations and road connectivity, and the number of bike commuters. Bike Scores range from 0 (Somewhat Bikeable) to 100 (Biker’s Paradise).
Transit Score®
Provided by WalkScore® Inc.
Transit Score measures a location's access to public transit. It is based on nearby transit routes frequency, type of route (bus, rail, etc.), and distance to the nearest stop on the route. Transit Scores range from 0 (Minimal Transit) to 100 (Rider’s Paradise).
Soundscore™
Provided by HowLoud
Soundscore is an overall score that accounts for traffic, airport activity, and local sources. A Soundscore rating is a number between 50 (very loud) and 100 (very quiet).
Air Pollution Index
Provided by ClearlyEnergy
The air pollution index is calculated by county or urban area using the past three years data. The index ranks the county or urban area on a scale of 0 (best) - 100 (worst) across the United Sates.
Sale history
| Date | Event | Source | Price | % Change |
|---|---|---|---|---|
|
5/2/25
May 2, 2025
|
Sold | HMLS | $799,950 | |
|
3/9/25
Mar 9, 2025
|
Pending | HMLS | $799,950 | |
|
3/1/25
Mar 1, 2025
|
Listed / Active | HMLS | $799,950 | 6.7% (2.8% / YR) |


































































