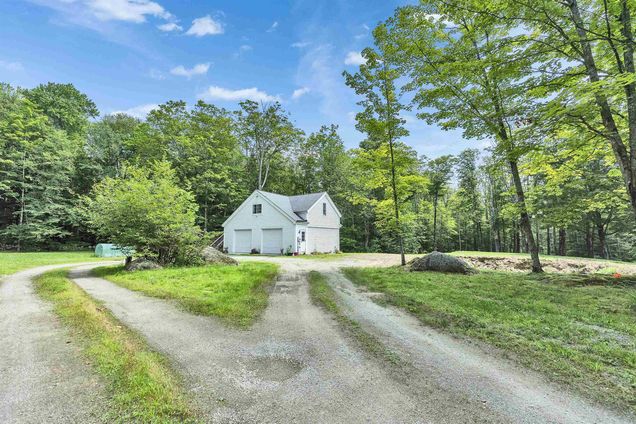253 Brush Brook
Dublin, NH 03444
Map
- 1 bed
- 1 bath
- 832 sqft
- ~2 acre lot
- $354 per sqft
- 1995 build
- – on site
Don’t miss this unique opportunity to start building your dream home while enjoying the convenience of a fully livable space already on the property! This beautiful lot comes complete with a town-approved detached accessory dwelling unit (ADU) — a spacious garage with a fully updated second-floor living space and full basement. The second-floor residence, accessed either via a private exterior deck or interior staircase, was tastefully updated in 2018, offering a bright and comfortable living environment. It’s equipped with a propane-burning forced hot air furnace installed in 2022, ensuring modern efficiency and year-round comfort. This property is truly build-ready with: Building permit already in place State-approved 4-bedroom septic plan ready for future expansion House plans available. The land itself is a standout — bask in full-day sun exposure, stroll among mature old-growth sugar maples, and enjoy the timeless charm of classic New England stone walls. Whether you're looking to live on-site during construction, create a multi-generational living arrangement, or invest in rental income potential, this property offers unmatched flexibility and value. Agent interest. Tenant occupied. Please do not enter property without an appointment!

Last checked:
As a licensed real estate brokerage, Estately has access to the same database professional Realtors use: the Multiple Listing Service (or MLS). That means we can display all the properties listed by other member brokerages of the local Association of Realtors—unless the seller has requested that the listing not be published or marketed online.
The MLS is widely considered to be the most authoritative, up-to-date, accurate, and complete source of real estate for-sale in the USA.
Estately updates this data as quickly as possible and shares as much information with our users as allowed by local rules. Estately can also email you updates when new homes come on the market that match your search, change price, or go under contract.
Checking…
•
Last updated Jul 17, 2025
•
MLS# 5051954 —
The Building
-
Year Built:1995
-
Pre-Construction:No
-
Construction Status:Existing
-
Construction Materials:Wood Frame, Vinyl Siding
-
Architectural Style:Studio
-
Roof:Asphalt Shingle
-
Total Stories:1.5
-
Approx SqFt Total:1664
-
Approx SqFt Total Finished:832 Sqft
-
Approx SqFt Finished Above Grade:832 Sqft
-
Approx SqFt Finished Below Grade:0 Sqft
-
Approx SqFt Unfinished Below Grade:832
-
Approx SqFt Unfinished Building Source:Owner
-
Approx SqFt Finished Above Grade Source:Owner
-
Foundation Details:Concrete
Interior
-
Total Rooms:3
-
Flooring:Carpet, Vinyl Plank
-
Basement:Yes
-
Basement Description:Concrete, Full
-
Basement Access Type:Interior
Financial & Terms
-
Financing Options:Cash, Conventional, Construction Loan
Location
-
Directions:GPS is accurate
-
Map:8
-
Latitude:42.910286000001001
-
Longitude:-72.007013999999998
The Property
-
Property Type:Single Family
-
Property Class:Residential
-
Seasonal:No
-
Lot:39
-
Lot Features:Level, Sloping
-
Lot SqFt:65,340 Sqft
-
Lot Acres:1 Sqft
-
Zoning:rural residential
-
Driveway:Gravel
-
Road Frontage:Yes
-
Road Frontage Length:461 Sqft
Listing Agent
- Contact info:
- Office phone:
- (603) 924-3321
Taxes
-
Tax Year:2024
-
Taxes TBD:No
-
Tax - Gross Amount:$5,712
Beds
-
Total Bedrooms:1
Baths
-
Total Baths:1
-
Three Quarter Baths:1
The Listing
-
Price Per SqFt:354.57
-
Foreclosed/Bank-Owned/REO:No
Heating & Cooling
-
Heating:Propane, Forced Air
-
Fuel Company:Dead River
Utilities
-
Utilities:Gas On-Site, Underground Utilities
-
Sewer:1250 Gallon, Leach Field, Private, Septic Design Available
-
Electric:200+ Amp Service, Generator Ready
-
Water Source:Drilled Well, Private
Appliances
-
Appliances:Dryer, Electric Range, Refrigerator, Washer
Schools
-
Elementary School:Dublin Consolidated Sch
-
Middle Or Junior School:South Meadow School
-
High School:Contoocook Valley Reg High Sch
-
School District:Contoocook Valley SD SAU #1
The Community
-
Covenants:No
Parking
-
Garage:Yes
-
Garage Capacity:2
Monthly cost estimate

Asking price
$295,000
| Expense | Monthly cost |
|---|---|
|
Mortgage
This calculator is intended for planning and education purposes only. It relies on assumptions and information provided by you regarding your goals, expectations and financial situation, and should not be used as your sole source of information. The output of the tool is not a loan offer or solicitation, nor is it financial or legal advice. |
$1,579
|
| Taxes | $476 |
| Insurance | $81 |
| Utilities | $168 See report |
| Total | $2,304/mo.* |
| *This is an estimate |
Walk Score®
Provided by WalkScore® Inc.
Walk Score is the most well-known measure of walkability for any address. It is based on the distance to a variety of nearby services and pedestrian friendliness. Walk Scores range from 0 (Car-Dependent) to 100 (Walker’s Paradise).
Air Pollution Index
Provided by ClearlyEnergy
The air pollution index is calculated by county or urban area using the past three years data. The index ranks the county or urban area on a scale of 0 (best) - 100 (worst) across the United Sates.
Sale history
| Date | Event | Source | Price | % Change |
|---|---|---|---|---|
|
7/16/25
Jul 16, 2025
|
Listed / Active | PRIME_MLS | $295,000 |





















