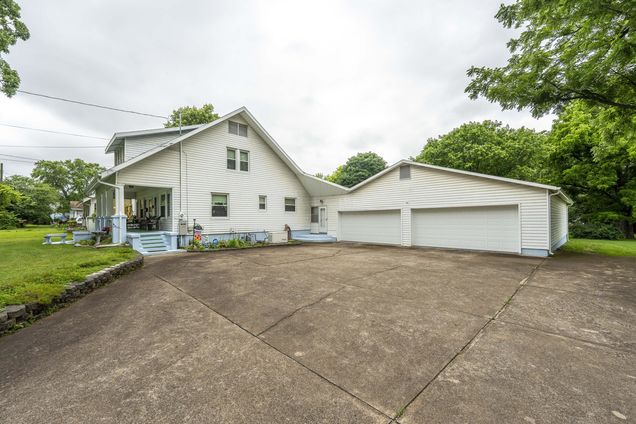2523 N National Avenue
Springfield, MO 65803
Map
- 4 beds
- 3 baths
- 2,228 sqft
- ~3/4 acre lot
- $165 per sqft
- 1920 build
- – on site
Charming 1920 Whimsy Meets Workshop Wonder on an Oversized LotStep into a storybook setting with this beautifully maintained 1920s home that combines vintage charm with serious functionality. Lovingly preserved and whimsically decorated, this spotless home feels like stepping into a well kept secret but with all the modern upgrades you'd expect.Perfect for hobbyists, car enthusiasts, or small business owners, the real showstopper is the professional grade 4-bay shop, measuring 40x80 ft and fully equipped with 100-amp service, a wood stove for cozy winter projects, a 200-amp welding plug with 40 ft of heavy wire, and ample space for lifts, tools, or inventory. There's also a 10x20 shed on a concrete pad, ideal for additional storage or workspace.Inside the home, you'll find generously sized closets and storage spaces rarely seen in homes of this era, a full pantry, newer energy efficient HVAC with an upgraded electric air filter for cleaner indoor air, and a whole house reverse osmosis system with water softener for premium water quality. The windows and roof are newer, and the overall condition is pristine.Enjoy your morning coffee on the covered front porch, host summer dinners on the large back deck, and fall in love with the warm details and character rich finishes that define Grandma Core: from floral wallpapers to cozy nooks, it's a warm embrace in home form.Whether you're restoring classics, running a home-based business, or just craving a mix of timeless style and modern convenience, this one of a kind property is a rare find.Schedule your private showing today, homes like this don't come around often!

Last checked:
As a licensed real estate brokerage, Estately has access to the same database professional Realtors use: the Multiple Listing Service (or MLS). That means we can display all the properties listed by other member brokerages of the local Association of Realtors—unless the seller has requested that the listing not be published or marketed online.
The MLS is widely considered to be the most authoritative, up-to-date, accurate, and complete source of real estate for-sale in the USA.
Estately updates this data as quickly as possible and shares as much information with our users as allowed by local rules. Estately can also email you updates when new homes come on the market that match your search, change price, or go under contract.
Checking…
•
Last updated Jun 27, 2025
•
MLS# 60297487 —
The Building
-
Year Built:1920
-
Construction Materials:Vinyl Siding
-
Building Area Total:2228
-
Above Grade Finished Area:2228
-
Roof:Composition
-
Foundation Details:Permanent, Poured Concrete
-
Stories:2
-
Basement:Concrete, Root Cellar, Cellar
-
Basement:true
-
Patio And Porch Features:Covered, Deck
Interior
-
Interior Features:High Speed Internet, Soaking Tub, Tray Ceiling(s), Walk-in Shower
-
Flooring:Carpet, Vinyl
-
Fireplace:false
-
Laundry Features:Main Floor
Room Dimensions
-
Living Area:2228
Location
-
Directions:From Kearney go north on National to house on the left.
-
Longitude:-93.275126
-
Latitude:37.243224
The Property
-
Property Type:Residential
-
Property Subtype:Single Family Residence
-
Lot Size Acres:0.7
-
Parcel Number:1301420022
-
Waterfront View:None
-
Fencing:Chain Link
-
Other Structures:Storage Shed
-
Other Equipment:Water Filtration
Listing Agent
- Contact info:
- Agent phone:
- (417) 889-7000
- Office phone:
- (417) 889-7000
Taxes
-
Tax Year:2024
-
Tax Annual Amount:1428.22
-
Tax Legal Description:MASSEYS ADD LOTS 487 & 488 BLK 21
Beds
-
Total Bedrooms:4
Baths
-
Total Baths:3
-
Full Baths:2
-
Half Baths:1
The Listing
-
Flood Insurance:Not Required
Heating & Cooling
-
Heating:Forced Air
-
Cooling:Central Air
Utilities
-
Sewer:Public Sewer
-
Water Source:City
-
Green Energy Efficient:High Efficiency - 90%+
Appliances
-
Appliances:Dishwasher, Gas Water Heater, Free-Standing Electric Oven, Water Softener Owned, Disposal
Schools
-
Elementary School:SGF-Robberson
-
Middle Or Junior School:SGF-Reed
-
High School:SGF-Hillcrest
The Community
-
Subdivision Name:Masseys
-
Docks Slips:No
Parking
-
Garage:true
-
Garage Spaces:4
Monthly cost estimate

Asking price
$369,000
| Expense | Monthly cost |
|---|---|
|
Mortgage
This calculator is intended for planning and education purposes only. It relies on assumptions and information provided by you regarding your goals, expectations and financial situation, and should not be used as your sole source of information. The output of the tool is not a loan offer or solicitation, nor is it financial or legal advice. |
$1,975
|
| Taxes | $119 |
| Insurance | $101 |
| Utilities | $210 See report |
| Total | $2,405/mo.* |
| *This is an estimate |
Walk Score®
Provided by WalkScore® Inc.
Walk Score is the most well-known measure of walkability for any address. It is based on the distance to a variety of nearby services and pedestrian friendliness. Walk Scores range from 0 (Car-Dependent) to 100 (Walker’s Paradise).
Bike Score®
Provided by WalkScore® Inc.
Bike Score evaluates a location's bikeability. It is calculated by measuring bike infrastructure, hills, destinations and road connectivity, and the number of bike commuters. Bike Scores range from 0 (Somewhat Bikeable) to 100 (Biker’s Paradise).
Soundscore™
Provided by HowLoud
Soundscore is an overall score that accounts for traffic, airport activity, and local sources. A Soundscore rating is a number between 50 (very loud) and 100 (very quiet).
Air Pollution Index
Provided by ClearlyEnergy
The air pollution index is calculated by county or urban area using the past three years data. The index ranks the county or urban area on a scale of 0 (best) - 100 (worst) across the United Sates.
Sale history
| Date | Event | Source | Price | % Change |
|---|---|---|---|---|
|
6/27/25
Jun 27, 2025
|
Price Changed | SOMO | $369,000 | -5.1% |
|
6/19/25
Jun 19, 2025
|
Listed / Active | SOMO | $389,000 | 41.5% (17.0% / YR) |
|
1/13/23
Jan 13, 2023
|
SOMO | $275,000 |



























































