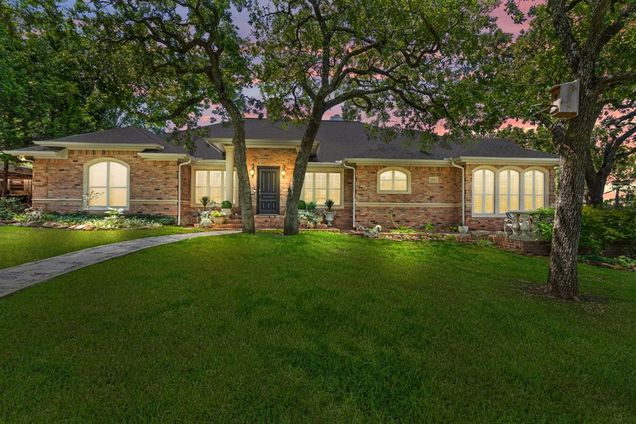2523 Anglers Drive
Grapevine, TX 76051
Map
- 3 beds
- 3 baths
- 3,562 sqft
- 9,844 sqft lot
- $335 per sqft
- 1960 build
- – on site
LAKE Lifestyle at its BEST! Don't miss this rare opportunity to live within walking distance of your members-only covered boat dock with dedicated boat slip. Take morning and evening walks along the lake through Bear Lake Trail and Lakeview Park. This well-maintained brick home sits on a quiet, corner lot with mature trees. Recent updates include a complete kitchen remodel in 2023, featuring abundant custom cabinetry with pull-out shelves and a lazy susan, a built-in SubZero refrigerator with custom panels, 6-burner Dacor gas range with double ovens, Bosch dishwasher, built-in microwave drawer, and built-in wine refrigerator. Large walk-in pantry. The primary bedroom is spacious and features a large sitting area for reading and relaxing, or an ideal space for your personal gym equipment. The primary bathroom offers dual vanities with travertine counters, jetted tub, steam shower, and custom closet built-ins. The windows are appointed with custom wood shutters in both the front and the back of the home. The formal dining room flows effortlessly into two living areas, perfect for entertaining family and friends. Generous great room with fireplace and wet bar, offering flexibility for styling it as a living room or a game room. Off the great room are two upstairs bedrooms and a full bathroom. Just 10 minutes to historic downtown Grapevine and iconic Southlake Town Square, and less than 10 miles to Dallas-Fort Worth International Airport. This unique location is just steps from the lake, minutes from great shopping and amazing restaurants, but feels worlds away from all the hustle and bustle. We invite you to tour this beautifully updated home in Grapevine Lake Estates.

Last checked:
As a licensed real estate brokerage, Estately has access to the same database professional Realtors use: the Multiple Listing Service (or MLS). That means we can display all the properties listed by other member brokerages of the local Association of Realtors—unless the seller has requested that the listing not be published or marketed online.
The MLS is widely considered to be the most authoritative, up-to-date, accurate, and complete source of real estate for-sale in the USA.
Estately updates this data as quickly as possible and shares as much information with our users as allowed by local rules. Estately can also email you updates when new homes come on the market that match your search, change price, or go under contract.
Checking…
•
Last updated Jul 19, 2025
•
MLS# 20983201 —
The Building
-
Year Built:1960
-
Architectural Style:Traditional
-
Structural Style:Single Detached
-
Window Features:Shutters
-
Patio And Porch Features:Covered, Deck
-
Security Features:Security System
-
Accessibility Features:No
-
Roof:Composition, Shingle
-
Basement:No
-
Foundation Details:Slab
-
Levels:Two
Interior
-
Interior Features:Cable TV Available, Chandelier, Decorative Lighting, Double Vanity, High Speed Internet Available, Kitchen Island, Natural Woodwork, Pantry, Walk-In Closet(s)
-
Flooring:Carpet, Hardwood, Tile, Travertine Stone
-
Fireplaces Total:3
-
Fireplace Features:Dining Room, Family Room, Gas, Gas Logs, Living Room, Stone, Wood Burning
-
# of Dining Areas:2
Room Dimensions
-
Living Area:3562.00
Location
-
Directions:From Hwy 114 go North on Kimball Ave. Left on Lakeview Dr and then left on Anglers Dr. Property is located at the corner of Anglers Dr and Oakwood Dr.
-
Latitude:32.97615200
-
Longitude:-97.10573700
The Property
-
Property Type:Residential
-
Property Subtype:Single Family Residence
-
Property Attached:No
-
Parcel Number:01092731
-
Lot Features:Corner Lot, Interior Lot, Landscaped, Many Trees, Sprinkler System, Subdivision
-
Lot Size:Less Than .5 Acre (not Zero)
-
Lot Size SqFt:9844.5600
-
Lot Size Acres:0.2260
-
Lot Size Area:0.2260
-
Lot Size Units:Acres
-
Soil Type:Unknown
-
Exterior Features:Covered Deck
-
Waterfront:No
-
Will Subdivide:No
Listing Agent
- Contact info:
- No listing contact info available
Taxes
-
Tax Lot:1
-
Tax Block:4
-
Tax Legal Description:GRAPEVINE LAKE ESTATES BLOCK 4 LOT 1
Beds
-
Bedrooms Total:3
Baths
-
Total Baths:2.10
-
Total Baths:3
-
Full Baths:2
-
Half Baths:1
The Listing
-
Virtual Tour URL Branded:www.zillow.com/view-3d-home/b70e4bb5-e7dc-4475-8ed7-829eb4391ce4?setAttribution=mls&wl=true&utm_source=dashboard
-
Virtual Tour URL Unbranded:https://www.propertypanorama.com/instaview/ntreis/20983201
Heating & Cooling
-
Heating:Central, Fireplace(s)
-
Cooling:Ceiling Fan(s), Central Air
Utilities
-
Utilities:City Sewer, City Water
Appliances
-
Appliances:Built-in Refrigerator, Commercial Grade Range, Dishwasher, Disposal, Gas Range, Ice Maker, Microwave, Double Oven
Schools
-
School District:Grapevine-Colleyville ISD
-
Elementary School:Dove
-
Elementary School Name:Dove
-
Middle School Name:Grapevine
-
High School Name:Grapevine
The Community
-
Subdivision Name:Grapevine Lake Estates
-
Senior Community:No
-
Pool:No
-
Association Type:None
Parking
-
Garage:Yes
-
Attached Garage:Yes
-
Garage Spaces:2
-
Garage Length:20
-
Garage Width:25
-
Covered Spaces:2
-
Parking Features:Driveway, Garage, Garage Double Door, Garage Faces Side
Monthly cost estimate

Asking price
$1,195,000
| Expense | Monthly cost |
|---|---|
|
Mortgage
This calculator is intended for planning and education purposes only. It relies on assumptions and information provided by you regarding your goals, expectations and financial situation, and should not be used as your sole source of information. The output of the tool is not a loan offer or solicitation, nor is it financial or legal advice. |
$6,398
|
| Taxes | N/A |
| Insurance | $328 |
| Utilities | $226 See report |
| Total | $6,952/mo.* |
| *This is an estimate |
Soundscore™
Provided by HowLoud
Soundscore is an overall score that accounts for traffic, airport activity, and local sources. A Soundscore rating is a number between 50 (very loud) and 100 (very quiet).
Air Pollution Index
Provided by ClearlyEnergy
The air pollution index is calculated by county or urban area using the past three years data. The index ranks the county or urban area on a scale of 0 (best) - 100 (worst) across the United Sates.








































