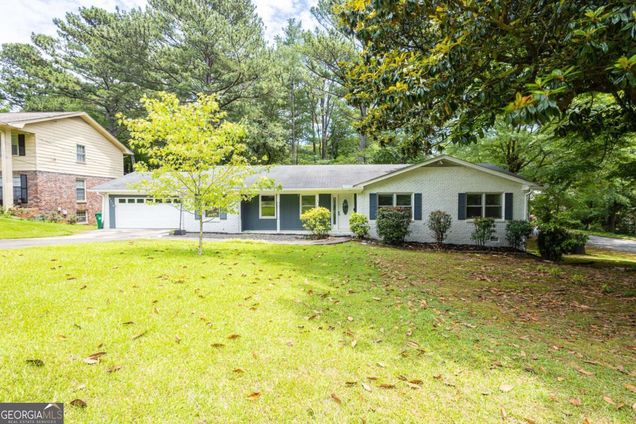2519 Lauderdale Drive NE
Atlanta, GA 30345
Map
- 5 beds
- 3.5 baths
- – sqft
- 1964 build
- – on site
This Stunning Ranch on a Prime Corner Lot is Move-In Ready! Nestled in one of Atlanta's most sought-after locations, this home offers unbeatable convenience with easy access to I-285 and I-85. Just minutes from key employers and institutions like the CDC, CHOA, Mercer University, the FBI, and the VA, it's also a short drive to the lively communities of Decatur, Brookhaven, and Chamblee. Enjoy a lifestyle of ease with local favorites like Oak Grove Market, Henderson Mill Trail, Mary Scott Park, and Charles McDaniel Park right nearby. For recreation, you're close to premier swim and tennis clubs such as Twin Lakes and Leslie Beach Club, among many others. Families will appreciate proximity to top-rated schools including St. Pius, Globe Academy, Immaculate Heart of Mary, and Lakeside High School. Step inside to discover beautiful hardwood floors, an abundance of natural light, and a beautiful kitchen featuring custom cabinetry. The fully finished basement includes a spacious in-law suite, private entrance, and is stubbed for a second kitchen. Unwind on the serene screened-in porch, perfect for morning coffee or evening relaxation. Nestled in a neighbor-friendly community where people still greet each other on their morning jogs, this home is more than just a place to live-it's a lifestyle.

Last checked:
As a licensed real estate brokerage, Estately has access to the same database professional Realtors use: the Multiple Listing Service (or MLS). That means we can display all the properties listed by other member brokerages of the local Association of Realtors—unless the seller has requested that the listing not be published or marketed online.
The MLS is widely considered to be the most authoritative, up-to-date, accurate, and complete source of real estate for-sale in the USA.
Estately updates this data as quickly as possible and shares as much information with our users as allowed by local rules. Estately can also email you updates when new homes come on the market that match your search, change price, or go under contract.
Checking…
•
Last updated Jul 15, 2025
•
MLS# 10554109 —
This home is listed in more than one place. See it here.
The Building
-
Year Built:1964
-
Construction Materials:Brick
-
Architectural Style:Brick 4 Side, Ranch, Traditional
-
Structure Type:High Rise
-
Roof:Composition
-
Levels:One
-
Basement:Bath Finished, Daylight, Finished, Full, Interior Entry
-
Living Area Source:Public Records
-
Common Walls:No Common Walls
-
Patio And Porch Features:Deck, Screened
Interior
-
Interior Features:Double Vanity, High Ceilings, Master On Main Level, Walk-In Closet(s)
-
Kitchen Features:Breakfast Area
-
Furnished:Unfurnished
-
Flooring:Carpet, Hardwood, Tile
-
Fireplace Features:Family Room, Gas Starter, Masonry
-
Total Fireplaces:1
-
Rooms:Family Room, Foyer, Laundry, Sun Room
Financial & Terms
-
Availability Date:2025-06-30
Location
-
Latitude:33.859872
-
Longitude:-84.249393
The Property
-
Property Type:Residential Lease
-
Property Subtype:Single Family Residence
-
Property Condition:Updated/Remodeled
-
Lot Features:Corner Lot, Private
-
Lot Size Acres:0.47
-
Lot Size Source:Public Records
-
Parcel Number:18 229 01 012
-
Vegetation:Wooded
-
Waterfront Footage:No
-
Waterfront Features:No Dock Or Boathouse
-
Accessibility Features:Accessible Entrance
Listing Agent
- Contact info:
- Agent phone:
- (470) 907-8266
- Office phone:
- (470) 907-8266
Beds
-
Bedrooms:5
-
Bed Main:3
-
Bed Lower Level:2
Baths
-
Full Baths:3
-
Main Level Full Baths:2
-
Lower Level Full Baths:1
-
Half Baths:1
-
Main Half Baths:1
Heating & Cooling
-
Heating:Central, Forced Air, Heat Pump, Natural Gas
-
Cooling:Ceiling Fan(s), Central Air
Utilities
-
Utilities:Cable Available, Electricity Available, High Speed Internet, Natural Gas Available, Phone Available, Sewer Available, Underground Utilities, Water Available
-
Sewer:Public Sewer
-
Water Source:Public
Appliances
-
Appliances:Dishwasher
-
Laundry Features:Laundry Closet
Schools
-
Elementary School:Henderson Mill
-
Middle School:Henderson
-
High School:Lakeside
The Community
-
Subdivision:Amherts Downs Ph 01
-
Community Features:Park, Walk To Public Transit, Walk To Schools, Walk To Shopping
-
Association:No
-
Association Fee Includes:None
-
Pets Allowed:Call
Parking
-
Parking Features:Attached, Garage, Garage Door Opener
-
Parking Total:2
Walk Score®
Provided by WalkScore® Inc.
Walk Score is the most well-known measure of walkability for any address. It is based on the distance to a variety of nearby services and pedestrian friendliness. Walk Scores range from 0 (Car-Dependent) to 100 (Walker’s Paradise).
Bike Score®
Provided by WalkScore® Inc.
Bike Score evaluates a location's bikeability. It is calculated by measuring bike infrastructure, hills, destinations and road connectivity, and the number of bike commuters. Bike Scores range from 0 (Somewhat Bikeable) to 100 (Biker’s Paradise).
Soundscore™
Provided by HowLoud
Soundscore is an overall score that accounts for traffic, airport activity, and local sources. A Soundscore rating is a number between 50 (very loud) and 100 (very quiet).




















































