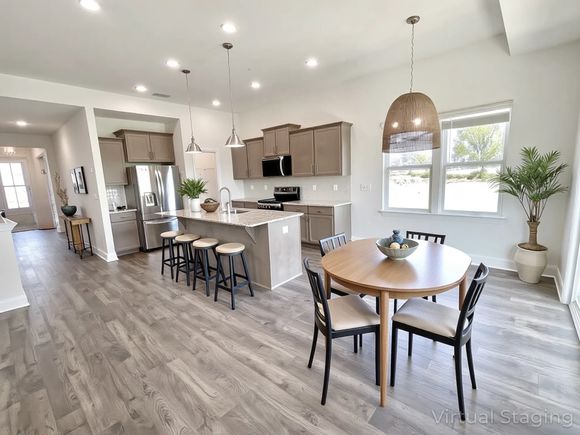2511 Ashebrook Ct Unit 100
Murfreesboro, TN 37128
Map
- 4 beds
- 3 baths
- 2,002 sqft
- $1 per sqft
- 2025 build
- – on site
BRAND NEW CONSTRUCTION • READY FOR MOVE IN • Step Into easy, modern living with this BRAND NEW 4-Bedroom End Unit Townhome with a 2-Car Attached Garage • Enjoy the Covered Back Porch that opens to Green Space and a Walking Trail, perfect for relaxing or enjoying nature right outside your door • Main-Level Living features Wide Plank Flooring for a sleek & upscale feel, Built-In Drop Zone for added organization and 3 Bedrooms • Open Kitchen, with a Spacious Island for meal prep, entertaining, or casual dining, a Pantry that offers generous storage, and a Sunny Breakfast Room— the ideal spot to start your day, surrounded by natural light • ALL Appliances and Window Blinds INCLUDED — Just Move In! Versatile Bonus Room offers space for a Home Office, Media or Workout Room, Playroom, or Guest Suite • Truly Move-In Ready — Every detail is finished, so you can start enjoying your New Home from Day One • HOA DUES INCLUDED IN RENT - Enjoy the Neighborhood Pool, Walking Trails & Sidewalks • End-Unit Privacy with Peaceful Views • Premium Convenience — Ideally located near Top-Rated Schools, Medical Facilities, Shopping Centers, Interstates and Restaurants • Pet Friendly — All applicants are required to undergo PetScreening and pay non-refundable Pet Fee & Pet Rent • This property is Smoke-Free • Resident responsible for Utilities & holding Renter's Insurance • OWNER/AGENT

Last checked:
As a licensed real estate brokerage, Estately has access to the same database professional Realtors use: the Multiple Listing Service (or MLS). That means we can display all the properties listed by other member brokerages of the local Association of Realtors—unless the seller has requested that the listing not be published or marketed online.
The MLS is widely considered to be the most authoritative, up-to-date, accurate, and complete source of real estate for-sale in the USA.
Estately updates this data as quickly as possible and shares as much information with our users as allowed by local rules. Estately can also email you updates when new homes come on the market that match your search, change price, or go under contract.
Checking…
•
Last updated Jun 12, 2025
•
MLS# 2884210 —
The Building
-
Year Built:2025
-
Year Built Details:NEW
-
New Construction:true
-
Stories:2
-
Levels:Two
-
Common Walls:End Unit
-
Other Equipment:Irrigation Equipment
-
Patio And Porch Features:Patio, Covered
-
Security Features:Smoke Detector(s)
-
Unit Number:100
-
Building Area Units:Square Feet
-
Building Area Total:2002
-
Above Grade Finished Area:2002
-
Above Grade Finished Area Units:Square Feet
-
Below Grade Finished Area Units:Square Feet
Interior
-
Interior Features:Built-in Features, Entrance Foyer, Open Floorplan, Pantry, Storage, Primary Bedroom Main Floor
-
Flooring:Carpet, Wood, Tile
-
Fireplace:false
-
Furnished:Unfurnished
Room Dimensions
-
Living Area:2002
-
Living Area Units:Square Feet
Financial & Terms
-
Lease Term:Other
-
Availability Date:2025-06-01
-
Rent Includes:Association Fees
Location
-
Directions:I-24 East to Exit 80 • Turn Right off Exit onto Highway 99 (Salem Highway) • Left on Cason Lane • After 2nd Roundabout Turn Left on Eldin Creek Drive • After Sharpe Turn Left, Eldin Creek Turns Into Ashbrook • Last Unit on Right Near End of Cut-De-Sac
-
Latitude:35.79981996
-
Longitude:-86.43988071
The Property
-
Property Type:Residential Lease
-
Property Subtype:Townhouse
-
Lot Size Units:Acres
-
View:false
-
Property Attached:true
Listing Agent
- Contact info:
- Agent phone:
- (615) 456-8367
- Office phone:
- (615) 370-8669
Beds
-
Bedrooms Total:4
-
Main Level Bedrooms:3
Baths
-
Total Baths:3
-
Full Baths:3
Heating & Cooling
-
Heating:Central, Electric
-
Heating:true
-
Cooling:Central Air, Electric
-
Cooling:true
Utilities
-
Utilities:Water Available
-
Sewer:Public Sewer
-
Water Source:Public
Appliances
-
Appliances:Electric Oven, Electric Range, Dishwasher, Disposal, Dryer, Microwave, Refrigerator, Washer
Schools
-
Elementary School:Rockvale Elementary
-
Middle Or Junior School:Rockvale Middle School
-
High School:Rockvale High School
The Community
-
Subdivision Name:Gardens of Three Rivers
-
Waterfront:false
-
Pool Private:false
-
Association:true
-
Association Amenities:Clubhouse, Pool, Sidewalks, Underground Utilities, Trail(s)
-
$200Association Fee:
-
Association Fee Includes:Exterior Maintenance, Maintenance Grounds, Insurance, Recreation Facilities
-
Association Fee Frequency:Monthly
-
Pets Allowed:Call
Parking
-
Parking Total:2
-
Parking Features:Garage Faces Front, Concrete
-
Garage:true
-
Attached Garage:true
-
Garage Spaces:2
-
Covered Spaces:2
-
Carport:false
Walk Score®
Provided by WalkScore® Inc.
Walk Score is the most well-known measure of walkability for any address. It is based on the distance to a variety of nearby services and pedestrian friendliness. Walk Scores range from 0 (Car-Dependent) to 100 (Walker’s Paradise).
Bike Score®
Provided by WalkScore® Inc.
Bike Score evaluates a location's bikeability. It is calculated by measuring bike infrastructure, hills, destinations and road connectivity, and the number of bike commuters. Bike Scores range from 0 (Somewhat Bikeable) to 100 (Biker’s Paradise).
Soundscore™
Provided by HowLoud
Soundscore is an overall score that accounts for traffic, airport activity, and local sources. A Soundscore rating is a number between 50 (very loud) and 100 (very quiet).
Air Pollution Index
Provided by ClearlyEnergy
The air pollution index is calculated by county or urban area using the past three years data. The index ranks the county or urban area on a scale of 0 (best) - 100 (worst) across the United Sates.





































































