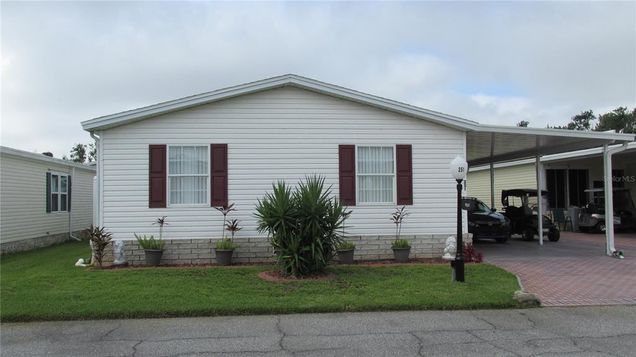251 Ramsgate Way
HAINES CITY, FL 33844
Map
- 3 beds
- 2 baths
- 1,485 sqft
- 3,999 sqft lot
- $144 per sqft
- 2001 build
- – on site
This 2001 Jacobson home is one you must see to believe. The furniture is staying with the home. Every room is beautifully decorated. The living room and formal dining area are perfect for entertaining. The kitchen, directly off the dining area has plenty of counter space for food prep. Transom windows over the regular living room windows provides plenty of natural light. The kitchen provides a convenient location for the laundry. The lanai has been turned into a very relaxing room for resting and relaxing after a hard game of golf. This area also has an exit door to the back yard and an entrance to the shed, storage area. The master king sized bedroom contains two closets; one has a safe bolted to the floor for protection of your very import things as well as an area for holding those extra clothes. The other is a bult in closet just waiting for you to fill up. The guest bedroom is another king size room with nice size closet. The third bedroom is furnished as an office, including a very nice executive desk and shelves. New roof in 2023 with an older A/C that has been serviced annually. Windows are a mix of single pane and double pane. Appliances are newer and in good working condition. This home won't be on the market long.

Last checked:
As a licensed real estate brokerage, Estately has access to the same database professional Realtors use: the Multiple Listing Service (or MLS). That means we can display all the properties listed by other member brokerages of the local Association of Realtors—unless the seller has requested that the listing not be published or marketed online.
The MLS is widely considered to be the most authoritative, up-to-date, accurate, and complete source of real estate for-sale in the USA.
Estately updates this data as quickly as possible and shares as much information with our users as allowed by local rules. Estately can also email you updates when new homes come on the market that match your search, change price, or go under contract.
Checking…
•
Last updated Jul 16, 2025
•
MLS# L4954482 —
The Building
-
Year Built:2001
-
New Construction:false
-
Body Type:Double Wide
-
Construction Materials:Vinyl Siding
-
Levels:One
-
Roof:Shingle
-
Foundation Details:Crawlspace
-
Building Area Total:1585
-
Building Area Units:Square Feet
-
Building Area Source:Estimated
Interior
-
Interior Features:Eating Space In Kitchen
-
Furnished:Furnished
-
Flooring:Carpet
-
Fireplace:true
-
Fireplace Features:Electric
Room Dimensions
-
Living Area:1485
-
Living Area Units:Square Feet
-
Living Area Source:Estimated
Location
-
Directions:Off US route 27 take exit for 17/92 toward Lake Alfred, approximately 2 miles from the exit you will see Sweetwater Golf & Tennis
-
Latitude:28.100922
-
Longitude:-81.681261
-
Coordinates:-81.681261, 28.100922
The Property
-
Parcel Number:262726490051102510
-
Property Type:Residential
-
Property Subtype:Manufactured Home
-
Lot Size Acres:0.09
-
Lot Size Area:3999
-
Lot Size SqFt:3999
-
Lot Size Dimensions:50 x 80
-
Lot Size Units:Square Feet
-
Total Acres:0 to less than 1/4
-
Direction Faces:North
-
View:false
-
Exterior Features:Irrigation System
-
Water Source:Private
-
Road Surface Type:Asphalt
-
Flood Zone Code:AE
-
Additional Parcels:false
-
Homestead:true
-
Lease Restrictions:true
-
Land Lease:false
Listing Agent
- Contact info:
- Agent phone:
- (863) 632-3152
- Office phone:
- (863) 438-7480
Taxes
-
Tax Year:2024
-
Tax Lot:251
-
Tax Block:J
-
Tax Legal Description:SWEETWATER GOLF & TENNIS CLUB FIRST ADDITION PB 86 PGS 41 THRU 43 BLK J LOT 251
-
Tax Book Number:86-41 THRU 43
-
Tax Annual Amount:$567.20
Beds
-
Bedrooms Total:3
Baths
-
Total Baths:2
-
Total Baths:2
-
Full Baths:2
The Listing
-
Special Listing Conditions:None
-
Home Warranty:false
Heating & Cooling
-
Heating:Electric
-
Heating:true
-
Cooling:Central Air
-
Cooling:true
Utilities
-
Utilities:Cable Connected
-
Sewer:Private Sewer
Appliances
-
Appliances:Dishwasher
-
Laundry Features:Common Area
The Community
-
Subdivision Name:SWEETWATER GOLF & TENNIS CLUB ADD 01
-
Senior Community:true
-
Waterview:false
-
Water Access:false
-
Waterfront:false
-
Pool Private:false
-
Pets Allowed:Cats OK
-
# of Pets:2
-
Max Pet Weight:20
-
Association:true
-
Association Fee:376
-
Association Fee Frequency:Monthly
-
Association Fee Requirement:Required
-
Monthly HOA Amount:376
-
Ownership:Fee Simple
-
Association Approval Required:true
Parking
-
Garage:false
-
Carport:true
-
Carport Spaces:2
-
Covered Spaces:2
Monthly cost estimate

Asking price
$215,000
| Expense | Monthly cost |
|---|---|
|
Mortgage
This calculator is intended for planning and education purposes only. It relies on assumptions and information provided by you regarding your goals, expectations and financial situation, and should not be used as your sole source of information. The output of the tool is not a loan offer or solicitation, nor is it financial or legal advice. |
$1,151
|
| Taxes | $47 |
| Insurance | $59 |
| HOA fees | $376 |
| Utilities | $144 See report |
| Total | $1,777/mo.* |
| *This is an estimate |
Soundscore™
Provided by HowLoud
Soundscore is an overall score that accounts for traffic, airport activity, and local sources. A Soundscore rating is a number between 50 (very loud) and 100 (very quiet).
Air Pollution Index
Provided by ClearlyEnergy
The air pollution index is calculated by county or urban area using the past three years data. The index ranks the county or urban area on a scale of 0 (best) - 100 (worst) across the United Sates.
Max Internet Speed
Provided by BroadbandNow®
This is the maximum advertised internet speed available for this home. Under 10 Mbps is in the slower range, and anything above 30 Mbps is considered fast. For heavier internet users, some plans allow for more than 100 Mbps.
Sale history
| Date | Event | Source | Price | % Change |
|---|---|---|---|---|
|
7/16/25
Jul 16, 2025
|
Listed / Active | STELLAR_MLS | $215,000 |




















































