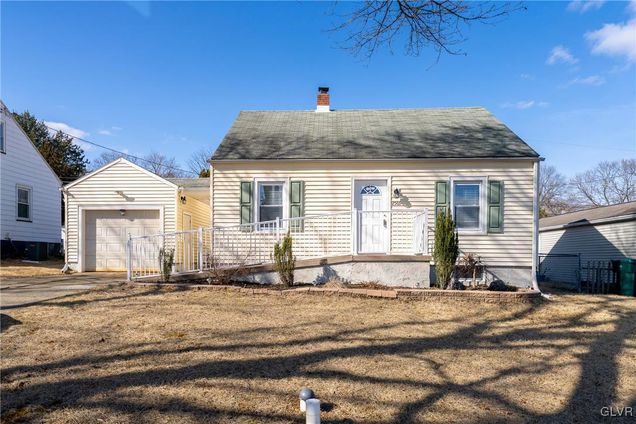2509 Hermitage Avenue
Palmer Twp, PA 18045
Map
- 3 beds
- 1 bath
- 1,019 sqft
- 6,600 sqft lot
- $269 per sqft
- 1947 build
More homes
This perfectly situated Palmer Township Cape is ready for you to call it home. On the first floor, you will find an ample sized living room flooded with natural light. The kitchen features granite countertops, updated cabinets, and stainless steel appliances. Two nicely sized bedrooms and a full bath complete the first floor. On the second floor is a large bedroom with built in shelving. Highly efficient, gas heating system and central air. Full basement with washer and dryer is ready for your finishing touches Detached garage with driveway offer plentiful off-street parking. There is also a nicely done concrete handicap accessible ramp in the front. One year home warranty from America’s Preferred with acceptable offer.

Last checked:
As a licensed real estate brokerage, Estately has access to the same database professional Realtors use: the Multiple Listing Service (or MLS). That means we can display all the properties listed by other member brokerages of the local Association of Realtors—unless the seller has requested that the listing not be published or marketed online.
The MLS is widely considered to be the most authoritative, up-to-date, accurate, and complete source of real estate for-sale in the USA.
Estately updates this data as quickly as possible and shares as much information with our users as allowed by local rules. Estately can also email you updates when new homes come on the market that match your search, change price, or go under contract.
Checking…
•
Last updated Jun 9, 2025
•
MLS# 753112 —
The Building
-
Construction Materials:VinylSiding
-
Architectural Style:CapeCod
-
Year Built:1947
-
Roof:Asphalt,Fiberglass
-
Basement:Full
-
Basement:true
-
Building Area:Measured
-
Above Grade Finished Area:1019.0
Interior
-
Interior Features:EatInKitchen
-
Stories:2
-
Stories Total:2
-
Flooring:Carpet, Laminate, Resilient, Tile
-
Living Area:1019.0
-
Living Area Source:Measured
-
Rooms Total:5
Financial & Terms
-
Listing Terms:Cash,Conventional,FHA,VaLoan
-
Buyer Financing:Va
-
Ownership Type:FeeSimple
-
Possession:ClosePlus30Days,ClosePlus30To45Days,Negotiable
Location
-
Longitude:-75.265633
-
Latitude:40.695218
The Property
-
Property Type:Residential
-
Property Sub Type:Detached
-
Zoning:MDR-MEDIUM DENSITY RESIDE
-
Parcel Number:L8NE4 10 7 0324
-
Lot Features:Flat
-
Lot Size Acres:0.152
-
Lot Size Area:6600.0
-
Lot Size Square Feet:6,600 Sqft
-
Lot Size Units:SquareFeet
Listing Agent
- Contact info:
- Agent phone:
- (610) 936-9953
- Office phone:
- (610) 936-9953
Taxes
-
Tax Annual Amount:$3,937.68
Beds
-
Bedrooms Total:3
Baths
-
Bathrooms Full:1
-
Bathrooms Total:1
The Listing
Heating & Cooling
-
Cooling:CentralAir
-
Cooling:true
-
Heating:ForcedAir,Gas
-
Heating:true
Utilities
-
Sewer:PublicSewer
-
Water Source:Public
Appliances
-
Appliances:Dishwasher, ElectricCooktop, GasWaterHeater, Refrigerator, Washer
Schools
-
Middle School District:Easton
-
High School District:Easton
The Community
-
Subdivision Name:Not In Development
-
Senior Community:false
Parking
-
Parking Features:Driveway, Detached, Garage, OffStreet, OnStreet
-
Garage:true
-
Attached Garage:false
Soundscore™
Provided by HowLoud
Soundscore is an overall score that accounts for traffic, airport activity, and local sources. A Soundscore rating is a number between 50 (very loud) and 100 (very quiet).
Air Pollution Index
Provided by ClearlyEnergy
The air pollution index is calculated by county or urban area using the past three years data. The index ranks the county or urban area on a scale of 0 (best) - 100 (worst) across the United Sates.
Sale history
| Date | Event | Source | Price | % Change |
|---|---|---|---|---|
|
4/11/25
Apr 11, 2025
|
Sold | GLVR | $275,000 | 73.8% (6.6% / YR) |
|
1/14/14
Jan 14, 2014
|
GLVR | $158,250 |



























