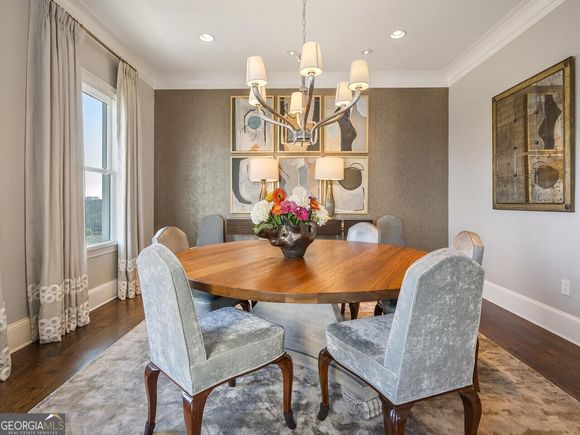2500 Peachtree Road NW Unit 506N
Atlanta, GA 30305
Map
- 2 beds
- 2.5 baths
- 2,606 sqft
- 2,614 sqft lot
- $383 per sqft
- 2000 build
- – on site
More homes
Beautifully styled corner unit at one of Buckhead's most luxurious and secure condominium buildings. Unit 506N features a traditional 2 bed, 2.5 bath floor plan with a separate dining room and office, an elegant entryway, 10ft ceilings, hardwood floors throughout and tree top views over Peachtree. The kitchen is complete with Kitchen Aid appliances with custom paneling to match the extensive cabinetry, plenty of counter space and is able to be opened up if an open kitchen layout is preferred. The Primary Suite has a walk-in closet with custom built-ins, a large shower with dual rain heads, linen closet, separate water closet and dual vanity. The secondary bedroom is very spacious and offers a walk-in closet, dual vanity and tub/shower combination in the bathroom. 2500 Peachtree consists of just 59 homes, 9 elevator banks, 24 hour concierge, valet parking, fitness center, heated pool, club room, turfed dog run, a newly updated security system, 2 gated garages for guests & residents, and a welcoming lobby. There are 2 deeded parking spaces for this unit as well as a climate controlled storage unit. Residents can enjoy the beauty of walking the quiet residential neighborhoods or dining/shopping at Peachtree Battle. Do not miss out on this beautiful home!

Last checked:
As a licensed real estate brokerage, Estately has access to the same database professional Realtors use: the Multiple Listing Service (or MLS). That means we can display all the properties listed by other member brokerages of the local Association of Realtors—unless the seller has requested that the listing not be published or marketed online.
The MLS is widely considered to be the most authoritative, up-to-date, accurate, and complete source of real estate for-sale in the USA.
Estately updates this data as quickly as possible and shares as much information with our users as allowed by local rules. Estately can also email you updates when new homes come on the market that match your search, change price, or go under contract.
Checking…
•
Last updated Jun 25, 2025
•
MLS# 10238859 —
The Building
-
Year Built:2000
-
Construction Materials:Stucco
-
Architectural Style:Other
-
Structure Type:High Rise
-
Unit Number:506N
-
Roof:Other
-
Levels:One
-
Basement:Concrete, None
-
Total Finished Area:2606
-
Above Grade Finished:2606
-
Living Area Source:Public Records
-
Common Walls:No Common Walls
-
Window Features:Double Pane Windows
-
Green Building Verification Type:ENERGY STAR Certified Homes
Interior
-
Interior Features:Bookcases, High Ceilings, Master On Main Level, Walk-In Closet(s)
-
Kitchen Features:Pantry
-
Dining room Features:Separate Room
-
Security Features:Key Card Entry, Smoke Detector(s)
-
Flooring:Hardwood
-
Rooms:Bonus Room, Den, Foyer
Financial & Terms
-
Home Warranty:No
-
Possession:Negotiable
Location
-
Latitude:33.82302
-
Longitude:-84.388184
The Property
-
Property Type:Residential
-
Property Subtype:Condominium
-
Property Condition:Resale
-
Exterior Features:Balcony, Garden
-
Lot Features:Other
-
Lot Size Acres:0.06
-
Lot Size Source:Public Records
-
Parcel Number:17 011200150523
-
Leased Land:No
-
Land Lot:112
-
View:City
-
Fencing:Back Yard
-
Pool Features:Heated
-
Waterfront Footage:No
-
Accessibility Features:Accessible Entrance, Accessible Hallway(s), Accessible Kitchen
Listing Agent
- Contact info:
- Agent phone:
- (404) 480-4663
- Office phone:
- (404) 480-4663
Taxes
-
Tax Year:2022
-
Tax Annual Amount:$14,959
Beds
-
Bedrooms:2
-
Bed Main:2
Baths
-
Full Baths:2
-
Main Level Full Baths:2
-
Half Baths:1
-
Main Half Baths:1
The Listing
-
Financing Type:Cash
Heating & Cooling
-
Heating:Central, Electric
-
Cooling:Ceiling Fan(s), Central Air
Utilities
-
Utilities:Cable Available, Electricity Available, High Speed Internet, Natural Gas Available, Sewer Connected, Water Available
-
Sewer:Public Sewer
-
Water Source:Public
Appliances
-
Appliances:Dishwasher, Disposal, Double Oven, Microwave, Oven/Range (Combo), Refrigerator
-
Laundry Features:Other
Schools
-
District:17
-
Elementary School:Rivers
-
Elementary Bus:No
-
Middle School:Sutton
-
Middle School Bus:No
-
High School:North Atlanta
-
High School Bus:No
The Community
-
Subdivision:2500 Peachtree
-
Community Features:Fitness Center, Pool, Sidewalks, Street Lights, Walk To Schools, Walk To Shopping
-
Association:Yes
-
Annual Association: Fee$23,925
-
Association Fee Includes:Insurance, Maintenance Exterior, Maintenance Grounds, Pest Control, Security, Trash
Parking
-
Parking Features:Garage, Guest
Extra Units
-
Other Structures:Garage(s)
Walk Score®
Provided by WalkScore® Inc.
Walk Score is the most well-known measure of walkability for any address. It is based on the distance to a variety of nearby services and pedestrian friendliness. Walk Scores range from 0 (Car-Dependent) to 100 (Walker’s Paradise).
Bike Score®
Provided by WalkScore® Inc.
Bike Score evaluates a location's bikeability. It is calculated by measuring bike infrastructure, hills, destinations and road connectivity, and the number of bike commuters. Bike Scores range from 0 (Somewhat Bikeable) to 100 (Biker’s Paradise).
Transit Score®
Provided by WalkScore® Inc.
Transit Score measures a location's access to public transit. It is based on nearby transit routes frequency, type of route (bus, rail, etc.), and distance to the nearest stop on the route. Transit Scores range from 0 (Minimal Transit) to 100 (Rider’s Paradise).
Soundscore™
Provided by HowLoud
Soundscore is an overall score that accounts for traffic, airport activity, and local sources. A Soundscore rating is a number between 50 (very loud) and 100 (very quiet).
Air Pollution Index
Provided by ClearlyEnergy
The air pollution index is calculated by county or urban area using the past three years data. The index ranks the county or urban area on a scale of 0 (best) - 100 (worst) across the United Sates.
Sale history
| Date | Event | Source | Price | % Change |
|---|---|---|---|---|
|
6/17/24
Jun 17, 2024
|
Sold | GAMLS | $1,000,000 | -13.0% |
|
6/7/24
Jun 7, 2024
|
Sold Subject To Contingencies | GAMLS | $1,150,000 | |
|
4/29/24
Apr 29, 2024
|
Price Changed | GAMLS | $1,150,000 | -3.8% |


