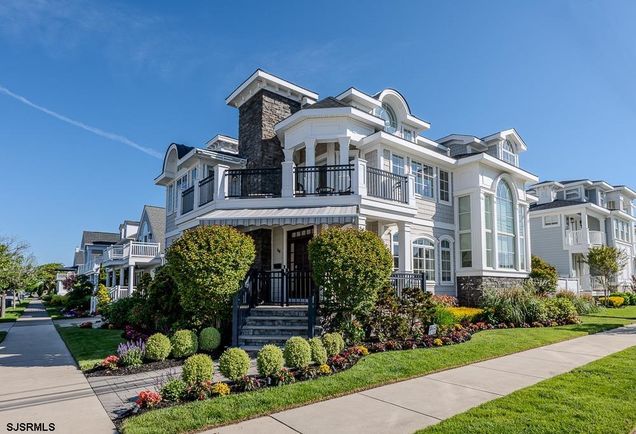25 S Union
Margate, NJ 08402
Map
- 6 beds
- 6 baths
- – sqft
- 4,207 sqft lot
More homes
Discover your dream home in this stunning 6-bedroom, 5.5-bathroom Margate Parkway residence, boasting breathtaking ocean views! This custom-built masterpiece features meticulously selected details, from exquisite custom millwork and coffered ceilings to luxurious finishes that exude elegance. Nestled on a prime corner lot, this home invites an abundance of natural light and refreshing sea breezes from sunrise to sunset. Step into the first floor, where an open layout seamlessly combines a recently remodeled living room with a cozy gas fireplace, a sophisticated media room, and a spacious dining area complete with a granite bar and wine fridge. The chef's kitchen, illuminated by natural light, is a culinary haven, showcasing quartz countertops, high-end Wolf appliances, and a breakfast bar that invites conversation. You may find yourself lingering over dishwashing duties, simply to relish the stunning ocean views framed by two-story windows. Tucked away at the back of the house, an en suite bedroom offers privacy and comfort. Ascend to the second floor, where the master suite features oversized windows and a private deck that captures the essence of coastal living. The opulent master bath includes a double vanity, a walk-in closet with a full-sized washer and dryer, and a lavish all-marble, glass-enclosed steam wet room equipped with both a tub and steam shower, as well as an integrated Toto smart toilet/bidet combination for the ultimate in modern luxury. The master suite also offers the convenience of a breakfast bar complete with a refrigerator, perfect for late-night snacks or morning coffee. Each of the additional four bedrooms enjoys its own en suite, ensuring comfort for family or guests, while a sixth bedroom serves as a versatile office or guest space. Accessibility is a breeze with an elevator and beautifully designed winding stairs. But the allure doesn’t end inside! Step outside to discover an entertainer's paradise in the backyard, which boasts a kitchen/bar with granite counters, a cozy conversation area with a gas fire pit, a rejuvenating hot tub, and ample dining space for gatherings. Plus, just one block away, you’ll find Margate's pristine beaches, perfect for sun-soaked days. Enhancements include a custom, one-of-a-kind artificial turf and paver driveway, an expanded first-floor powder room that can easily be converted into a full bath, and a brand new tankless hot water heater installed in April 2025. This home has been completely remodeled and updated, ensuring that it meets modern standards of luxury and convenience. Don’t miss your chance to own this extraordinary property where every detail has been thoughtfully curated for an unparalleled living experience!

Last checked:
As a licensed real estate brokerage, Estately has access to the same database professional Realtors use: the Multiple Listing Service (or MLS). That means we can display all the properties listed by other member brokerages of the local Association of Realtors—unless the seller has requested that the listing not be published or marketed online.
The MLS is widely considered to be the most authoritative, up-to-date, accurate, and complete source of real estate for-sale in the USA.
Estately updates this data as quickly as possible and shares as much information with our users as allowed by local rules. Estately can also email you updates when new homes come on the market that match your search, change price, or go under contract.
Checking…
•
Last updated Jul 13, 2025
•
MLS# 596512 —
The Building
-
Age:6-10 years
-
Style:3 story
-
Siding/Exterior:cedar, stone, vinyl
Interior
-
Interior Features:bar, cathedral ceiling, carbon monoxide detector, elevator, security system, smoke/fire alarm, walk-in closet, whirlpool
-
Other Rooms:den/TV room, dining area, great room, Primary BR on 1st floor
-
Flooring:hardwood, tile
-
Fireplace:gas log
-
Includes:blinds, curtains, fireplace equipment
Location
-
Latitude:39.323133
-
Longitude:-74.508981
The Property
-
Location:Corner, See Remarks, Water View
-
Block #:121
-
Lot #:16
-
Lot Size:<1 acre
-
Lot Dimensions:52.55X 80.05
-
Outside Features:deck, fenced yard, outside shower, patio, porch, shed, sprinkler system, whirlpool/spa, Enclosed Outside Shower
Listing Agent
- Contact info:
- Office phone:
- (609) 822-3339
Heating & Cooling
-
Heating:natural gas, multi-zone
-
Air Conditioning:ceiling fan(s), central, gas, multi-zoned
Utilities
-
Water:public
-
Sewer:public sewer
Appliances
-
Appliances:burglar alarm, disposal, dishwasher, dryer, gas stove, microwave, refrigerator, washer
The Community
-
Adult Community/55+:No
Parking
-
Parking Exterior:Two Car
-
Garage:None
-
Driveway:concrete
Walk Score®
Provided by WalkScore® Inc.
Walk Score is the most well-known measure of walkability for any address. It is based on the distance to a variety of nearby services and pedestrian friendliness. Walk Scores range from 0 (Car-Dependent) to 100 (Walker’s Paradise).
Bike Score®
Provided by WalkScore® Inc.
Bike Score evaluates a location's bikeability. It is calculated by measuring bike infrastructure, hills, destinations and road connectivity, and the number of bike commuters. Bike Scores range from 0 (Somewhat Bikeable) to 100 (Biker’s Paradise).
Soundscore™
Provided by HowLoud
Soundscore is an overall score that accounts for traffic, airport activity, and local sources. A Soundscore rating is a number between 50 (very loud) and 100 (very quiet).
Sale history
| Date | Event | Source | Price | % Change |
|---|---|---|---|---|
|
7/8/25
Jul 8, 2025
|
Sold | SJSRMLS | $4,150,000 | -5.7% |
|
5/22/25
May 22, 2025
|
Listed / Active | SJSRMLS | $4,399,000 | |
|
6/23/17
Jun 23, 2017
|
Sold | SJSRMLS |





























































