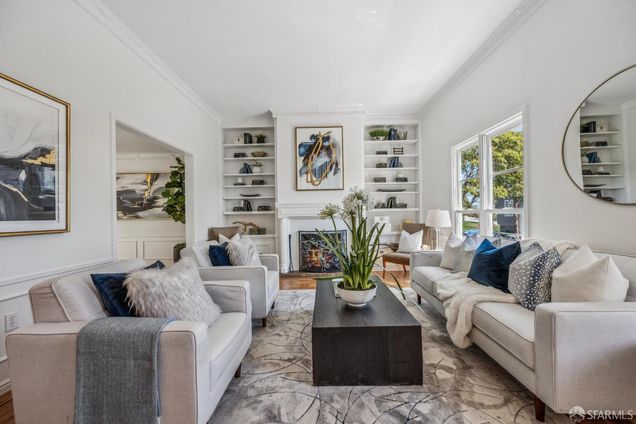25 Roselyn Terrace
San Francisco, CA 94118
Map
- 3 beds
- 2 baths
- 2,185 sqft
- $3 per sqft
- 1937 build
- – on site
Exquisite 3-bedroom, 2-bath, home office, 2-car parking home tucked along a tree-lined street just steps from the beautifully appointed USF campus. This sun-filled residence blends classic San Francisco elegance and architectural period details with everyday comfort: think parquet hardwood floors, a formal living room with original fireplace detailing and built-in shelves, and a separate dining room that's perfect for gathering with friends and family. Enjoy a bright eat-in kitchen, dedicated home office and wet bar on the garden level, and an open-air interior atrium that brings fresh air and light into the heart of the home. Every room glows with natural light, and the floor plan flows with grace and function. An enchanted garden with mature lemon trees, avocado tree and rose bushes and 2 car parking complete this residence. The neighborhood is truly at the heart of all San Francisco has to offer: adjacent to the USF campus, one of the most beautifully landscaped and culturally rich urban campuses in the country, minutes away to the Golden Gate Park, DeYoung Museum, Academy of Science, Japanese Tea Garden, schools, shopping, dining and entertaining on Balboa, Clement, Haight, Divisadero corridors and Laurel Village. Plenty of public transit options.

Last checked:
As a licensed real estate brokerage, Estately has access to the same database professional Realtors use: the Multiple Listing Service (or MLS). That means we can display all the properties listed by other member brokerages of the local Association of Realtors—unless the seller has requested that the listing not be published or marketed online.
The MLS is widely considered to be the most authoritative, up-to-date, accurate, and complete source of real estate for-sale in the USA.
Estately updates this data as quickly as possible and shares as much information with our users as allowed by local rules. Estately can also email you updates when new homes come on the market that match your search, change price, or go under contract.
Checking…
•
Last updated Jul 16, 2025
•
MLS# 425056163 —
This home is listed in more than one place. See it here.
Upcoming Open Houses
-
Thursday, 7/17
5:30pm-7pm -
Saturday, 7/19
2pm-4pm -
Sunday, 7/20
2pm-4pm
The Building
-
Year Built:1937
-
Year Built Source:Assessor Auto-Fill
-
New Construction:false
-
Stories:2
-
Basement:false
-
Exterior Features:Balcony
-
Security Features:Carbon Monoxide Detector(s)
-
Window Features:Double Pane Windows, Skylight(s)
-
Building Area Total:2185
-
Building Area Units:Square Feet
-
Building Area Source:Assessor Auto-Fill
Interior
-
Furnished:Unfurnished
-
Interior Features:Formal Entry
-
Living Room Level:Main
-
Kitchen Level:Main
-
Kitchen Features:Breakfast Area, Breakfast Room, Laminate Counters, Skylight(s)
-
Dining Room Level:Main
-
Dining Room Features:Formal Room
-
Flooring:Tile
-
Fireplace:false
-
Laundry Features:Inside
Room Dimensions
-
Living Area:2185
-
Living Area Units:Square Feet
-
Living Area Source:Assessor Auto-Fill
Location
-
Cross Street:Turk
-
Latitude:37.7778666
-
Longitude:-122.4499749
The Property
-
Parcel Number:1148002
-
Property Type:Residential Lease
-
Property Subtype:Single Family Residence
-
Lot Size Area:2500.344
-
Lot Size Acres:0.0574
-
Lot Size Square Feet:2500.344
-
Lot Size Units:Square Feet
-
Fencing:Back Yard
-
Horse:false
-
Road Surface Type:Paved
Listing Agent
- Contact info:
- No listing contact info available
Beds
-
Total Bedrooms:3
-
Master Bedroom Features:Walk-In Closet(s)
Baths
-
Total Baths:2
-
Full Baths:2
-
Bathroom Features:Low-Flow Toilet(s), Shower Stall(s), Split Bath
-
Master Bathroom Features:Double Vanity, Low-Flow Toilet(s), Skylight/Solar Tube, Tile, Tub w/Shower Over
The Listing
-
Virtual Tour URL Unbranded:https://my.matterport.com/show/?m=9Fd3KBTwf5Q&mls=1
Heating & Cooling
-
Heating:Central
-
Heating:true
-
Cooling:true
-
Cooling:Ceiling Fan(s)
Utilities
-
Sewer:Public Sewer
-
Water Source:Public
Appliances
-
Appliances:Dishwasher
The Community
-
Senior Community:false
-
Pool Private:false
-
Pets Allowed:Cats OK
Parking
-
Garage:true
-
Garage Spaces:1
-
Carport:true
-
Carport Spaces:1
-
Parking Total:2
-
Parking Features:Driveway
-
Covered Spaces:2
-
Open Parking:true
Walk Score®
Provided by WalkScore® Inc.
Walk Score is the most well-known measure of walkability for any address. It is based on the distance to a variety of nearby services and pedestrian friendliness. Walk Scores range from 0 (Car-Dependent) to 100 (Walker’s Paradise).
Bike Score®
Provided by WalkScore® Inc.
Bike Score evaluates a location's bikeability. It is calculated by measuring bike infrastructure, hills, destinations and road connectivity, and the number of bike commuters. Bike Scores range from 0 (Somewhat Bikeable) to 100 (Biker’s Paradise).
Transit Score®
Provided by WalkScore® Inc.
Transit Score measures a location's access to public transit. It is based on nearby transit routes frequency, type of route (bus, rail, etc.), and distance to the nearest stop on the route. Transit Scores range from 0 (Minimal Transit) to 100 (Rider’s Paradise).
Soundscore™
Provided by HowLoud
Soundscore is an overall score that accounts for traffic, airport activity, and local sources. A Soundscore rating is a number between 50 (very loud) and 100 (very quiet).
Air Pollution Index
Provided by ClearlyEnergy
The air pollution index is calculated by county or urban area using the past three years data. The index ranks the county or urban area on a scale of 0 (best) - 100 (worst) across the United Sates.



































































