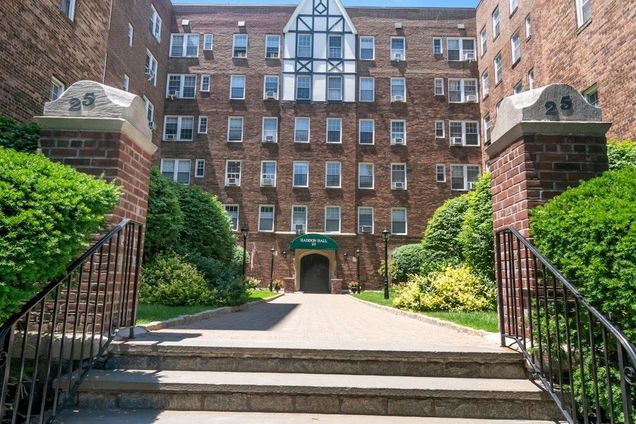25 Parkview Avenue Unit 5H
Bronxville, NY 10708
Map
- 3 beds
- 3 baths
- 2,000 sqft
- ~3/4 acre lot
- $362 per sqft
- 1929 build
- – on site
Don't miss this elegant spacious classic apartment you've been seeking. Rivaling stately pre-war city apartments, this sun-filled beauty with its gracious, oversized sunken living room complete with wood-burning fireplace lives like a home. Located just moments from the charming village of Bronxville, this three-bedroom, three-bathroom coop with lovely architectural details spans approximately 2,000 square feet. Open the door to this wonderful residence and be welcomed by its grand entrance foyer which easily doubles as an art gallery. Entertain in style in its banquet-sized dining room -- serving family or guests from its updated eat-in-kitchen with butler's pantry. Sweet dreams can be had in any of the three bedrooms: - a king-sized primary bedroom with custom closets and ensuite bathroom, a queen-sized secondary bedroom across from a hall bath, or a third bedroom with an ensuite bathroom which can also be used as you see fit - office, playroom, exercise area, or whatever your lifestyle requires. The view of the Bronx River parkland with its lovely trails brings nature through your windows. And, given the coop's pet-friendly policies, your four-legged companions can join you on your strolls, jogs or bike-rides along the pathways. Relish the additional perk of this apartment's location - close to train and bus stations as well as parkways - simplifying your commute. And when you're off the clock, you’ll love being near boutique shops, a movie theater, and a variety of excellent restaurants. This apartment gem is not to be missed.

Last checked:
As a licensed real estate brokerage, Estately has access to the same database professional Realtors use: the Multiple Listing Service (or MLS). That means we can display all the properties listed by other member brokerages of the local Association of Realtors—unless the seller has requested that the listing not be published or marketed online.
The MLS is widely considered to be the most authoritative, up-to-date, accurate, and complete source of real estate for-sale in the USA.
Estately updates this data as quickly as possible and shares as much information with our users as allowed by local rules. Estately can also email you updates when new homes come on the market that match your search, change price, or go under contract.
Checking…
•
Last updated Jul 17, 2025
•
MLS# 869797 —
The Building
-
Year Built:1929
-
Basement:true
-
Architectural Style:Other
-
Construction Materials:Brick
-
Entry Level:1
-
Unit Number:5H
-
Foundation Details:Brick/Mortar
-
Building Area Units:Square Feet
-
Laundry Features:Common Area, In Basement
-
Stories Total:6
Interior
-
Levels:One
-
Living Area:2000
-
Total Rooms:6
-
Interior Features:Eat-in Kitchen, Entrance Foyer, Formal Dining, Granite Counters, High Ceilings, Primary Bathroom, Original Details, Pantry, Storage
-
Fireplace Features:Living Room, Wood Burning
-
Fireplaces Total:1
-
Fireplace:true
-
Flooring:Hardwood
-
Living Area Source:Other
Financial & Terms
-
Approval Required:Yes
-
Lease Considered:false
The Property
-
Lot Size Acres:0.76
-
Parcel Number:1800-005-000-05650-000-0038
-
Property Type:Residential
-
Property Subtype:Stock Cooperative
-
Lot Size SqFt:33,106 Sqft
-
Property Attached:true
-
Property Description:Mid Rise
-
Property Condition:Actual
-
Additional Parcels:false
-
Waterfront:false
-
Road Responsibility:Public Maintained Road
Listing Agent
- Contact info:
- Agent phone:
- (914) 656-0188
- Office phone:
- (914) 620-8682
Beds
-
Total Bedrooms:3
Baths
-
Full Baths:3
-
Total Baths:3
The Listing
-
Special Listing Conditions:None
-
Virtual Tour URL Unbranded:
-
Virtual Tour URL Branded:
Heating & Cooling
-
Heating:Oil, Steam
-
Cooling:Wall/Window Unit(s)
Utilities
-
Sewer:Public Sewer
-
Utilities:Cable Connected, Electricity Connected, Natural Gas Connected, Sewer Connected, Trash Collection Public, Water Connected
-
Water Source:Public
-
Electric Company:Con Edison
Appliances
-
Appliances:Dishwasher, Gas Range, Microwave
Schools
-
High School:Yonkers High School
-
Elementary School:Yonkers Early Childhood Academy
-
High School District:Yonkers
-
Middle School:Yonkers Middle School
-
Elementary School District:Yonkers
-
Middle School District:Yonkers
The Community
-
Association:false
-
Senior Community:false
-
Additional Fees:No
-
Subdivision Name:Haddon Hall
-
Association Name:Barhite & Holzinger
-
Pets Allowed:Dogs OK, Number Limit, Size Limit, Yes
Parking
-
Parking Features:On Street, Private, Underground, Waitlist
-
Garage:true
-
Carport:false
Monthly cost estimate

Asking price
$725,000
| Expense | Monthly cost |
|---|---|
|
Mortgage
This calculator is intended for planning and education purposes only. It relies on assumptions and information provided by you regarding your goals, expectations and financial situation, and should not be used as your sole source of information. The output of the tool is not a loan offer or solicitation, nor is it financial or legal advice. |
$3,882
|
| Taxes | N/A |
| Insurance | $199 |
| Utilities | $404 See report |
| Total | $4,485/mo.* |
| *This is an estimate |
Soundscore™
Provided by HowLoud
Soundscore is an overall score that accounts for traffic, airport activity, and local sources. A Soundscore rating is a number between 50 (very loud) and 100 (very quiet).
Air Pollution Index
Provided by ClearlyEnergy
The air pollution index is calculated by county or urban area using the past three years data. The index ranks the county or urban area on a scale of 0 (best) - 100 (worst) across the United Sates.
Sale history
| Date | Event | Source | Price | % Change |
|---|---|---|---|---|
|
7/17/25
Jul 17, 2025
|
Price Changed | ONEKEY | $725,000 | 0.7% |
|
7/17/25
Jul 17, 2025
|
Listed / Active | ONEKEY | $720,000 | 7.5% (1.5% / YR) |
|
7/31/20
Jul 31, 2020
|
ONEKEY | $669,500 | -3.1% (-0.6% / YR) |

48% of nearby similar homes sold for over asking price
Similar homes that sold in bidding wars went $35k above asking price on average, but some went as high as $162k over asking price.



























