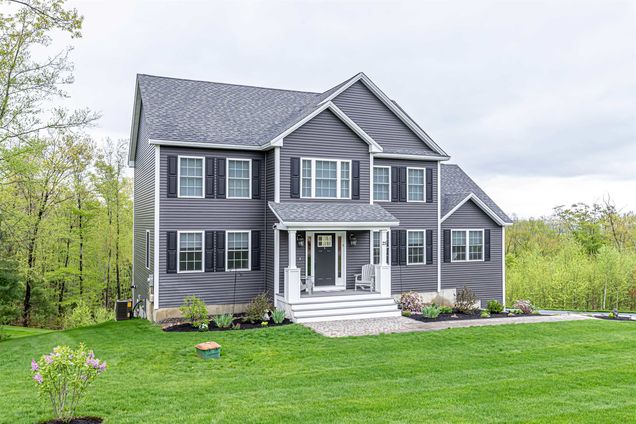25 Merrill
Bow, NH 03304
Map
- 4 beds
- 3 baths
- 2,716 sqft
- ~2 acre lot
- $318 per sqft
- 2022 build
- – on site
More homes
*** Saturday May 31st OPEN HOUSE CANCELLED**** Sorry for any inconvenience. Stunning Sunrise Mountain View Home – Best Location in Merrimack County! Welcome to your dream home in one of the quietest neighborhoods around – and ranked #1 Best Place to Live in Merrimack County by Niche! This beautifully maintained 3-year-old home offers the perfect blend of modern comfort and scenic tranquility. Enjoy breathtaking Sunrise Mountain views right from your oversized back porch, or relax in your private hot tub under the stars. Step inside to a bright and airy open floor plan with cathedral ceilings in the living room – ideal for entertaining or cozy nights in. The home also features permanent holiday lights on the front exterior and an invisible dog fence, making it move-in ready for every member of the family – even the furry ones. Located just under ten minutes from the highway, you’ll have quick access to commuting routes while enjoying the peaceful charm of your neighborhood. This home truly has it all – style, space, views, and location. Don’t miss your chance to own a piece of paradise in Merrimack County! Schedule your private showing today – this one won’t last!

Last checked:
As a licensed real estate brokerage, Estately has access to the same database professional Realtors use: the Multiple Listing Service (or MLS). That means we can display all the properties listed by other member brokerages of the local Association of Realtors—unless the seller has requested that the listing not be published or marketed online.
The MLS is widely considered to be the most authoritative, up-to-date, accurate, and complete source of real estate for-sale in the USA.
Estately updates this data as quickly as possible and shares as much information with our users as allowed by local rules. Estately can also email you updates when new homes come on the market that match your search, change price, or go under contract.
Checking…
•
Last updated Jul 9, 2025
•
MLS# 5040485 —
The Building
-
Year Built:2022
-
Pre-Construction:No
-
Construction Status:Existing
-
Construction Materials:Vinyl Siding
-
Architectural Style:Colonial
-
Roof:Asphalt Shingle
-
Total Stories:2
-
Approx SqFt Total:3668
-
Approx SqFt Total Finished:2,716 Sqft
-
Approx SqFt Finished Above Grade:2,716 Sqft
-
Approx SqFt Finished Below Grade:0 Sqft
-
Approx SqFt Unfinished Above Grade Source:Public Records
-
Approx SqFt Unfinished Below Grade:952
-
Approx SqFt Finished Building Source:Public Records
-
Approx SqFt Unfinished Building Source:Public Records
-
Approx SqFt Finished Above Grade Source:Public Records
-
Other Equipment:Irrigation System, Portable Generator
-
Foundation Details:Concrete
Interior
-
Total Rooms:7
-
Flooring:Carpet, Hardwood, Tile
-
Basement:Yes
-
Basement Description:Unfinished
-
Basement Access Type:Walkout
-
Room 1 Level:1
-
Room 2 Level:1
-
Room 3 Level:1
-
Room 4 Level:1
-
Room 5 Level:1
-
Room 6 Level:2
-
Room 7 Level:2
-
Room 8 Level:2
-
Room 9 Level:2
-
Room 10 Level:2
-
Room 1 Type:Bathroom Half
-
Room 2 Type:Dining Room
-
Room 3 Type:Family Room
-
Room 4 Type:Kitchen
-
Room 5 Type:Office/Study
-
Room 10 Type:Bedroom
-
Room 9 Type:Bedroom
-
Room 8 Type:Bedroom
-
Room 7 Type:Bathroom Full
-
Room 6 Type:Primary BR Suite
-
Rooms Level 1:Level 1: 1/2 Bathroom, Level 1: Dining Room, Level 1: Family Room, Level 1: Kitchen, Level 1: Office/Study
-
Rooms: Level 2Level 2: Bedroom, Level 2: Full Bathroom, Level 2: Primary Bdm Ste
-
Interior Features:Attic with Hatch/Skuttle, Ceiling Fan, Dining Area, Gas Fireplace, Hot Tub, LED Lighting, 1st Floor Laundry
Financial & Terms
-
Financing Options:Conventional, FHA, VA
Location
-
Map:043
-
Latitude:43.092271000000999
-
Longitude:-71.496897000000004
The Property
-
Property Type:Single Family
-
Property Class:Residential
-
Seasonal:No
-
Lot:30-C
-
Lot Features:Landscaped, Subdivision, View
-
Lot SqFt:105,415 Sqft
-
Lot Acres:2 Sqft
-
Zoning:Residential
-
Driveway:Paved
-
Road Frontage Length:289 Sqft
-
Exterior Features:Deck, Hot Tub
Listing Agent
- Contact info:
- Office phone:
- (978) 376-2108
Taxes
-
Tax Year:2024
-
Taxes TBD:No
-
Tax - Gross Amount:$14,854
Beds
-
Total Bedrooms:4
Baths
-
Total Baths:3
-
Full Baths:1
-
Three Quarter Baths:1
-
Half Baths:1
The Listing
-
Price Per SqFt:318.48
-
Foreclosed/Bank-Owned/REO:No
Heating & Cooling
-
Heating:Forced Air
-
Cooling:Central AC
Utilities
-
Utilities:Cable, Propane
-
Sewer:Private
-
Electric:200+ Amp Service
-
Water Source:Drilled Well, Reverse Osmosis
Appliances
-
Appliances:Dishwasher, Dryer, Double Oven, Gas Range, Refrigerator, Washer
Schools
-
Elementary School:Bow Elementary
-
Middle Or Junior School:Bow Memorial School
-
High School:Bow High School
-
School District:Bow School District SAU #67
The Community
-
Covenants:Unknown
-
Easements:Unknown
Parking
-
Garage:Yes
-
Garage Capacity:2
Walk Score®
Provided by WalkScore® Inc.
Walk Score is the most well-known measure of walkability for any address. It is based on the distance to a variety of nearby services and pedestrian friendliness. Walk Scores range from 0 (Car-Dependent) to 100 (Walker’s Paradise).
Air Pollution Index
Provided by ClearlyEnergy
The air pollution index is calculated by county or urban area using the past three years data. The index ranks the county or urban area on a scale of 0 (best) - 100 (worst) across the United Sates.
Sale history
| Date | Event | Source | Price | % Change |
|---|---|---|---|---|
|
7/7/25
Jul 7, 2025
|
Sold | PRIME_MLS | $865,000 | 1.8% |
|
5/31/25
May 31, 2025
|
Sold Subject To Contingencies | PRIME_MLS | $850,000 | |
|
5/24/25
May 24, 2025
|
Price Changed | PRIME_MLS | $850,000 | -5.5% |










































