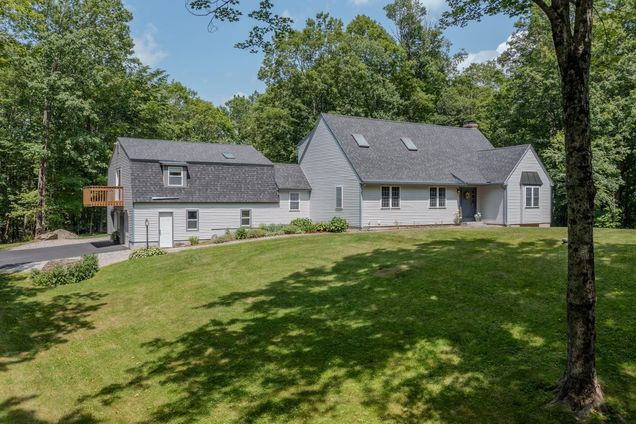25 Meeting House Hill
Deerfield, NH 03037
Map
- 4 beds
- 4 baths
- 3,680 sqft
- ~6 acre lot
- $216 per sqft
- 1995 build
- – on site
From gardens to wooded trails, this stunning property feels like your own private retreat, set on 5.8 acres of natural beauty in the heart of Deerfield! Showings begin on Sat., July 19 at our Open House from 10am-12pm. 25 Meeting House Hill Road- A beautifully maintained home, including a spacious Accessory Dwelling Unit (ADU) above the 2-car garage—perfect for visiting family, guests, or private workspace. The main home features a stunning kitchen renovation (2021) with Corian quartz counters, a walnut butcher block island, propane cooktop, wall oven, tasteful backsplash, and under-cabinet lighting. Butler’s pantry offers additional storage & great prep space! Warm & inviting living room, with cathedral ceilings, exposed beams, and a brick hearth woodstove creates a comfortable ambiance. Enjoy morning coffee or evening meals in the screened porch, overlooking a truly special lot with lush gardens, sunny hammock spots, and private wooded trails winding through the property. The primary suite boasts a remodeled bath (2019) with a modern walk-in tiled shower and fresh, bright finishes. The ADU is a gem of its own, with LVP flooring, a full kitchen + bath, and a spacious bedroom, it's an ideal retreat for guests or extended stays! Located just moments from Deerfield Community School, Pleasant Lake, hiking trails, local eateries, and the Deerfield Fairgrounds, yet easy access to major routes. Where quiet living meets everyday ease, come see this sweet home!

Last checked:
As a licensed real estate brokerage, Estately has access to the same database professional Realtors use: the Multiple Listing Service (or MLS). That means we can display all the properties listed by other member brokerages of the local Association of Realtors—unless the seller has requested that the listing not be published or marketed online.
The MLS is widely considered to be the most authoritative, up-to-date, accurate, and complete source of real estate for-sale in the USA.
Estately updates this data as quickly as possible and shares as much information with our users as allowed by local rules. Estately can also email you updates when new homes come on the market that match your search, change price, or go under contract.
Checking…
•
Last updated Jul 17, 2025
•
MLS# 5051774 —
Upcoming Open Houses
-
Saturday, 7/19
10am-12pm
The Building
-
Year Built:1995
-
Pre-Construction:No
-
Construction Status:Existing
-
Construction Materials:Wood Frame, Vinyl Siding
-
Architectural Style:Cape
-
Roof:Asphalt Shingle
-
Total Stories:1.75
-
Approx SqFt Total:5129
-
Approx SqFt Total Finished:3,680 Sqft
-
Approx SqFt Finished Above Grade:3,680 Sqft
-
Approx SqFt Finished Below Grade:0 Sqft
-
Approx SqFt Unfinished Above Grade Source:Assessor
-
Approx SqFt Unfinished Below Grade:1449
-
Approx SqFt Finished Building Source:Assessor
-
Approx SqFt Unfinished Building Source:Assessor
-
Approx SqFt Finished Above Grade Source:Assessor
-
Foundation Details:Concrete
Interior
-
Total Rooms:10
-
Flooring:Carpet, Laminate, Tile
-
Basement:Yes
-
Basement Description:Concrete, Concrete Floor, Full, Interior Stairs, Unfinished, Interior Access, Exterior Access
-
Basement Access Type:Walkout
-
Interior Features:Wood Fireplace, 1 Fireplace, Kitchen Island, Kitchen/Dining, Primary BR w/ BA, 1st Floor Laundry
Location
-
Directions:North Road to Meetinghouse Hill Road to#25, See Sign.
-
Map:209
-
Latitude:43.145796860365721
-
Longitude:-71.244108000000011
The Property
-
Property Type:Single Family
-
Property Class:Residential
-
Owned Land:Yes
-
Seasonal:No
-
Lot:14
-
Lot Features:Agricultural, Country Setting, Secluded
-
Lot SqFt:252,648 Sqft
-
Lot Acres:5 Sqft
-
Zoning:AR AGR/RES
-
Suitable Use:Residential
-
Driveway:Paved
-
Road Frontage:Yes
-
Road Frontage Length:244 Sqft
-
Waterview:No
-
Waterfront:No
-
Water Body Access:No
-
Exterior Features:Garden Space, Covered Porch
Listing Agent
- Contact info:
- No listing contact info available
Taxes
-
Tax Year:2024
-
Tax Rate:24.61
-
Taxes TBD:No
-
Tax - Gross Amount:$11,572
Beds
-
Total Bedrooms:4
Baths
-
Total Baths:4
-
Full Baths:3
-
Half Baths:1
The Listing
-
Price Per SqFt:216.03
-
Possession:At Closing
-
Foreclosed/Bank-Owned/REO:No
Heating & Cooling
-
Heating:Hot Air
-
Cooling:Central AC
-
Fuel Company:Eastern
Utilities
-
Utilities:Other
-
Sewer:Private
-
Electric:200+ Amp Service, Generator Ready, On-Site
-
Water Source:Private
-
Cable Company:Breezeline
Appliances
-
Appliances:Gas Cooktop, Dishwasher, Dryer, Microwave, Wall Oven, Refrigerator, Washer
Schools
-
Elementary School:Deerfield Community Sch
-
Middle Or Junior School:Deerfield Community School
-
High School:Choice
-
School District:Deerfield
The Community
-
Covenants:No
-
Easements:No
Parking
-
Garage:Yes
-
Garage Capacity:2
-
Parking Features:Driveway, Garage, Paved, Attached
Monthly cost estimate

Asking price
$795,000
| Expense | Monthly cost |
|---|---|
|
Mortgage
This calculator is intended for planning and education purposes only. It relies on assumptions and information provided by you regarding your goals, expectations and financial situation, and should not be used as your sole source of information. The output of the tool is not a loan offer or solicitation, nor is it financial or legal advice. |
$4,256
|
| Taxes | $964 |
| Insurance | $218 |
| Utilities | $428 See report |
| Total | $5,866/mo.* |
| *This is an estimate |
Walk Score®
Provided by WalkScore® Inc.
Walk Score is the most well-known measure of walkability for any address. It is based on the distance to a variety of nearby services and pedestrian friendliness. Walk Scores range from 0 (Car-Dependent) to 100 (Walker’s Paradise).
Air Pollution Index
Provided by ClearlyEnergy
The air pollution index is calculated by county or urban area using the past three years data. The index ranks the county or urban area on a scale of 0 (best) - 100 (worst) across the United Sates.
Sale history
| Date | Event | Source | Price | % Change |
|---|---|---|---|---|
|
7/16/25
Jul 16, 2025
|
Listed / Active | PRIME_MLS | $795,000 |






















































