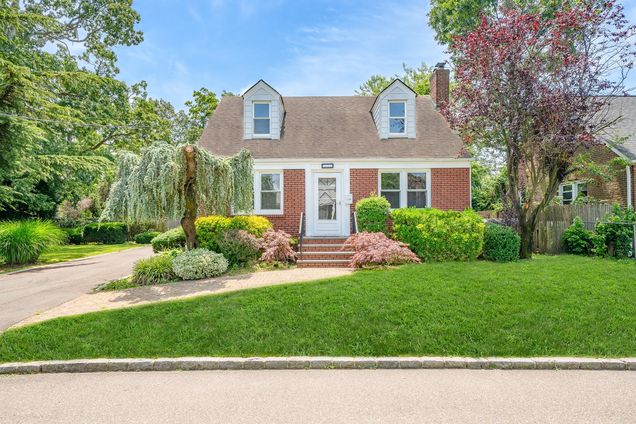25 Korol Street
Bay Shore, NY 11706
Map
- 4 beds
- 2 baths
- 1,305 sqft
- 12,197 sqft lot
- $505 per sqft
- 1947 build
- – on site
Welcome to this beautifully renovated Cape Cod-style home nestled in the heart of Bayshore. This spacious 4-bedroom, 2-bathroom property is a blend of classic charm and modern updates, making it a place to call home. Step inside to discover a fully-updated interior, featuring brand-new wood flooring throughout that enhances the home's warm and inviting atmosphere. The home boasts a bright and airy open layout with ample natural light, creating a comfortable and relaxed living space. Key Features: 1. 4 Bedrooms: Generously sized rooms with plenty of closet space. 2. Brand New Renovations: The entire home has been thoughtfully updated, ensuring you enjoy a modern and low-maintenance lifestyle. 3. Gourmet Kitchen with Brand New Appliances: Featuring sleek countertops and state-of-the-art appliances. This kitchen is great for preparing meals and entertaining. 4. Detached Garage: A spacious detached garage provides ample room for storage, parking, or your favorite hobbies. 5. Basement: The full basement offers additional space for storage or can be easily finished to suit your needs, whether as a home office, playroom, or extra living area. 6. Lot Size (100x125): A generous lot size provides plenty of room for outdoor activities, gardening, or future expansion. Located in a quiet and friendly neighborhood, this property offers both privacy and convenience, with easy access to local shops, schools, parks, and major roadways. Whether you're looking for a peaceful retreat or a place to entertain, 25 Korol Street is a setting for a modern, comfortable lifestyle. Don't miss out on the opportunity to own this stunning, move-in-ready home!

Last checked:
As a licensed real estate brokerage, Estately has access to the same database professional Realtors use: the Multiple Listing Service (or MLS). That means we can display all the properties listed by other member brokerages of the local Association of Realtors—unless the seller has requested that the listing not be published or marketed online.
The MLS is widely considered to be the most authoritative, up-to-date, accurate, and complete source of real estate for-sale in the USA.
Estately updates this data as quickly as possible and shares as much information with our users as allowed by local rules. Estately can also email you updates when new homes come on the market that match your search, change price, or go under contract.
Checking…
•
Last updated Jul 17, 2025
•
MLS# 888140 —
Upcoming Open Houses
-
Saturday, 7/19
11am-2pm -
Sunday, 7/20
12pm-2pm
The Building
-
Year Built:1947
-
Basement:true
-
Architectural Style:Cape Cod
-
Construction Materials:Aluminum Siding, Brick, Frame
-
Building Area Units:Square Feet
-
Building Area Total:12197
-
Building Area Source:Public Records
-
Laundry Features:In Basement, Washer Hookup
-
Attic:Crawl
Interior
-
Living Area:1305
-
Total Rooms:9
-
Interior Features:First Floor Bedroom, First Floor Full Bath, Built-in Features, Eat-in Kitchen, Open Floorplan, Quartz/Quartzite Counters
-
Fireplace Features:Family Room, Living Room
-
Fireplaces Total:1
-
Fireplace:true
-
Living Area Source:Public Records
Financial & Terms
-
Lease Considered:false
The Property
-
Lot Features:Back Yard, Front Yard
-
Lot Size Acres:0.28
-
Parcel Number:0500-340-00-03-00-034-000
-
Property Type:Residential
-
Property Subtype:Single Family Residence
-
Lot Size SqFt:12,197 Sqft
-
Property Attached:false
-
Waterfront:false
Listing Agent
- Contact info:
- Agent phone:
- (631) 747-6748
- Office phone:
- (631) 226-5995
Taxes
-
Tax Year:2025
-
Tax Source:Municipality
-
Tax Annual Amount:11866
-
Tax Lot:034.00
Beds
-
Total Bedrooms:4
Baths
-
Full Baths:2
-
Total Baths:2
The Listing
-
Special Listing Conditions:None
Heating & Cooling
-
Heating:Baseboard, Natural Gas, Oil
-
Cooling:None
Utilities
-
Sewer:Public Sewer
-
Utilities:Electricity Available, Natural Gas Available, Water Available
-
Water Source:Public
Appliances
-
Appliances:Convection Oven, Dishwasher, Microwave, Refrigerator
Schools
-
High School:Bay Shore Senior High School
-
Elementary School:Fifth Avenue School
-
High School District:Bay Shore
-
Middle School:Bay Shore Middle School
-
Elementary School District:Bay Shore
-
Middle School District:Bay Shore
The Community
-
Association:false
-
Senior Community:false
-
Pool Private:false
Parking
-
Garage:true
-
Garage Spaces:1
-
Carport:false
Monthly cost estimate

Asking price
$660,000
| Expense | Monthly cost |
|---|---|
|
Mortgage
This calculator is intended for planning and education purposes only. It relies on assumptions and information provided by you regarding your goals, expectations and financial situation, and should not be used as your sole source of information. The output of the tool is not a loan offer or solicitation, nor is it financial or legal advice. |
$3,534
|
| Taxes | $988 |
| Insurance | $181 |
| Utilities | $378 See report |
| Total | $5,081/mo.* |
| *This is an estimate |
Soundscore™
Provided by HowLoud
Soundscore is an overall score that accounts for traffic, airport activity, and local sources. A Soundscore rating is a number between 50 (very loud) and 100 (very quiet).
Air Pollution Index
Provided by ClearlyEnergy
The air pollution index is calculated by county or urban area using the past three years data. The index ranks the county or urban area on a scale of 0 (best) - 100 (worst) across the United Sates.
Sale history
| Date | Event | Source | Price | % Change |
|---|---|---|---|---|
|
7/17/25
Jul 17, 2025
|
Listed / Active | ONEKEY | $660,000 | 23.4% |
|
10/15/24
Oct 15, 2024
|
ONEKEY | $535,000 |

64% of nearby similar homes sold for over asking price
Similar homes that sold in bidding wars went $31k above asking price on average, but some went as high as $101k over asking price.























