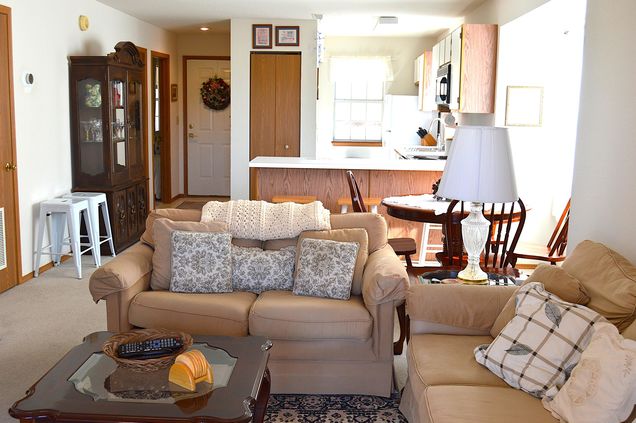25 Chickadee Drive Unit 3
Branson, MO 65616
Map
- – beds
- – baths
- 936 sqft
- $226 per sqft
- 1994 build
- – on site
Lakefront Walkin, 2 bedrooms, 2 bath condo. This beautifully maintained one owner condo is ready for new adventures. Comes fully furnished. Turnkey ready. We are right next door to Silver Dollar City and, less than 5 minutes to Indian Point Marina. The Cove on Indian Point has some of the best lakeside trails around. The outdoor pool, hot tub, tennis/pickleball court and Basketball are a short walk away. Enjoy the lake views, and wildlife from the 21-foot covered deck. This is a pet friendly resort. The cable and WIFI are included in the monthly dues.

Last checked:
As a licensed real estate brokerage, Estately has access to the same database professional Realtors use: the Multiple Listing Service (or MLS). That means we can display all the properties listed by other member brokerages of the local Association of Realtors—unless the seller has requested that the listing not be published or marketed online.
The MLS is widely considered to be the most authoritative, up-to-date, accurate, and complete source of real estate for-sale in the USA.
Estately updates this data as quickly as possible and shares as much information with our users as allowed by local rules. Estately can also email you updates when new homes come on the market that match your search, change price, or go under contract.
Checking…
•
Last updated Jun 15, 2025
•
MLS# 60279511 —
The Building
-
Year Built:1994
-
Architectural Style:Condo
-
Construction Materials:Frame, Vinyl Siding, Stucco
-
Building Area Total:936
-
Above Grade Finished Area:936
-
Roof:Composition
-
Foundation Details:Crawl Space
-
Stories:1
-
Basement:false
-
Exterior Features:Rain Gutters, Garden, Cable Access, Playscape, Tennis Court(s)
-
Window Features:Drapes, Storm Window(s), Double Pane Windows
-
Patio And Porch Features:Deck, Front Porch
-
Security Features:Smoke Detector(s)
Interior
-
Interior Features:Internet - Cable, Internet - Fiber Optic, Laminate Counters, W/D Hookup, High Speed Internet
-
Flooring:Carpet, Tile, Laminate
-
Fireplace:false
-
Laundry Features:Main Floor
Room Dimensions
-
Living Area:936
Location
-
Directions:From Branson: 76 west to Indian Point rd. at the SDC light turn left. Go south to Crows nest rd. turn right, to Lantern Bay rd. Down the hill, first left is Chickadee. Building 25 is in the middle.
-
Longitude:-93.350359
-
Latitude:36.659796
The Property
-
Property Type:Residential
-
Property Subtype:Condominium
-
Lot Features:Water View, Adjoins Government Land, Waterfront, Lake Front, Lake View
-
Parcel Number:12-9.0-30-000-000-028.253
-
View:Panoramic, Lake
-
View:true
-
Waterfront View:Front
-
Road Frontage Type:Private Road, City Street
-
Road Surface Type:Asphalt
Listing Agent
- Contact info:
- Agent phone:
- (402) 297-2249
- Office phone:
- (417) 336-4999
Taxes
-
Tax Year:2024
-
Tax Annual Amount:1028.17
-
Tax Legal Description:Lantern Bay Condos Ph-4
The Listing
-
Flood Insurance:Not Required
Heating & Cooling
-
Heating:Forced Air, Central
-
Cooling:Central Air, Ceiling Fan(s)
Utilities
-
Utilities:Cable Available
-
Sewer:Community Sewer
-
Water Source:Public, Community Well
Appliances
-
Appliances:Electric Cooktop, Free-Standing Electric Oven, Dryer, Ice Maker, Washer, Exhaust Fan, Microwave, Refrigerator, Electric Water Heater, Disposal, Dishwasher
Schools
-
Elementary School:Reeds Spring
-
Middle Or Junior School:Reeds Spring
-
High School:Reeds Spring
The Community
-
Subdivision Name:Lantern Bay Condos
-
Association Fee:275
-
Association Fee Includes:Play Area, Hot Tub, Pool, Lake/River Swimming Access, Basketball Court, Walking Trails, Building Maintenance, Insurance, Tennis Court(s), Snow Removal, Lawn Service, Common Area Maintenance
-
Association Fee Frequency:Monthly
-
Pool Features:In Ground
-
Docks Slips:No
Parking
-
Garage:false
-
Parking Features:Parking Space, Paved
Monthly cost estimate

Asking price
$212,000
| Expense | Monthly cost |
|---|---|
|
Mortgage
This calculator is intended for planning and education purposes only. It relies on assumptions and information provided by you regarding your goals, expectations and financial situation, and should not be used as your sole source of information. The output of the tool is not a loan offer or solicitation, nor is it financial or legal advice. |
$1,135
|
| Taxes | $85 |
| Insurance | $58 |
| HOA fees | $275 |
| Utilities | N/A |
| Total | $1,553/mo.* |
| *This is an estimate |
Walk Score®
Provided by WalkScore® Inc.
Walk Score is the most well-known measure of walkability for any address. It is based on the distance to a variety of nearby services and pedestrian friendliness. Walk Scores range from 0 (Car-Dependent) to 100 (Walker’s Paradise).
Sale history
| Date | Event | Source | Price | % Change |
|---|---|---|---|---|
|
10/31/24
Oct 31, 2024
|
Listed / Active | SOMO | $212,000 |



















