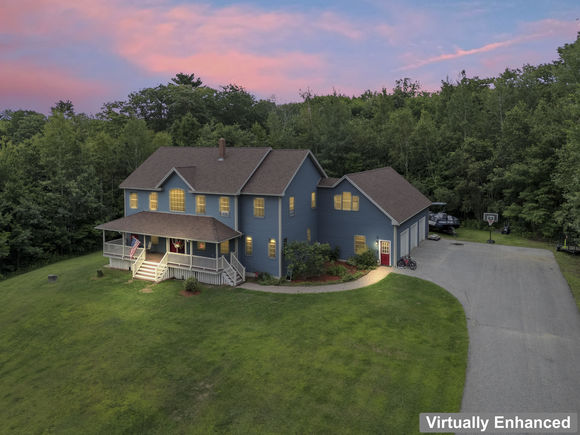25 Amos Court
Lewiston, ME 04240
Map
- 5 beds
- 4 baths
- 4,002 sqft
- ~1 acre lot
- $176 per sqft
- 2006 build
- – on site
This remarkable and spacious 4-5 bedroom (septic design 3 bd) home is tastefully appointed with attention to detail throughout. Features include crown moldings, 9-foot ceilings, radiant heat and beautiful hardwood and tile floors that flow through every room. Entertain with ease in the fabulous chef-sized kitchen, complete with quartz countertops and a huge center island that seats six—perfect for family gatherings and holiday meals. The main level offers exceptional space, including a front-to-back living room with hardwood floors, a formal dining room, an office, a game room, and a bright sunroom with vaulted ceilings and a woodstove for cozy winter evenings. Upstairs, the stunning master suite features a luxurious full bath and an oversized walk-in closet/bonus room, ideal for an exercise room, nursery, or private dressing room. Above the oversized three-car garage is a separate living area with in-law potential, including the 5th bedroom, living room or additional bedroom, and a half bath—offering flexibility for guests or extended family. For nature lovers, the subdivision abuts Thorncrag Bird Sanctuary. With 450 acres of preserved wilderness, it's the perfect place for birdwatching, hiking, snowshoeing, cross-country skiing, and enjoying the beauty of Maine's outdoors. This home offers the perfect blend of contemporary luxury and natural adventure, with the privacy you crave and the convenience of in-town amenities. Located in the Geiger School District. Enjoy easy commutes to Lewiston and Auburn, proximity to the Turnpike, nearby lakes, restaurants, and other local attractions. This is more than just a home—it's a lifestyle. Schedule your private showing today.

Last checked:
As a licensed real estate brokerage, Estately has access to the same database professional Realtors use: the Multiple Listing Service (or MLS). That means we can display all the properties listed by other member brokerages of the local Association of Realtors—unless the seller has requested that the listing not be published or marketed online.
The MLS is widely considered to be the most authoritative, up-to-date, accurate, and complete source of real estate for-sale in the USA.
Estately updates this data as quickly as possible and shares as much information with our users as allowed by local rules. Estately can also email you updates when new homes come on the market that match your search, change price, or go under contract.
Checking…
•
Last updated Jul 17, 2025
•
MLS# 1630749 —
The Building
-
Year Built:2006
-
Construction Materials:Vinyl Siding, Wood Frame
-
Roof:Shingle
-
Basement:Interior, Daylight, Full, Unfinished
-
Direction Faces:None
-
Building Features:None
-
Patio And Porch Features:Porch
-
Building Area Total:4002.0
-
Building Area Source:Public Records
Interior
-
Rooms Total:12
-
Kitchen:true
-
Fireplace:false
-
Fireplace Features:None
-
Flooring:Wood, Tile
Room Dimensions
-
Living Area:None
Financial & Terms
-
Land Lease:false
-
Rent Includes:None
Location
-
Directions:None
The Property
-
Lot Features:Well Landscaped, Open, Level, Abuts Conservation, Near Shopping, Near Town, Neighborhood
-
Lot Size:52,272 Sqft
-
Lot Size Area:1.2
-
Lot Size Acres:1.2
-
Lot Size Units:Acres
-
Lot Size Source:Public Records
-
Lot Size Dimensions:None
-
Zoning:SR
-
Property Attached:No
-
View:Mountain(s)
-
Current Use:None
-
Possible Use:None
-
Topography:None
-
Waterfront:false
-
Road Surface Type:Paved
-
Road Frontage Type:Private Road
Listing Agent
- Contact info:
- Agent phone:
- (207) 485-4670
- Office phone:
- (207) 894-5722
Taxes
-
Tax Year:2024
-
Tax Annual Amount:$9,710
Beds
-
Bedrooms Total:5
Baths
-
Full Baths:2
-
Three Quarter Baths:None
-
Half Baths:2
-
Partial Baths:None
-
Quarter Baths:None
The Listing
-
Virtual Tour URL Branded:None
-
Virtual Tour URL Unbranded:https://www.propertypanorama.com/instaview/mreis/1630749
Heating & Cooling
-
Heating:Zoned, Radiant, Hot Water
-
Heating:true
-
Cooling:false
-
Cooling:None
Utilities
-
Electric:Generator Hookup, Circuit Breakers
-
Sewer:Private Sewer
-
Water Source:Private
Appliances
-
Appliances:Wall Oven, Refrigerator, Microwave, Dishwasher, Cooktop
Schools
-
Elementary School:None
-
Middle Or Junior School:None
-
High School:None
The Community
-
Subdivision Name:Mountain View HOA
-
Spa Features:None
-
Pool Private:No
-
Pets Allowed:Other Restrictions
-
Association Amenities:None
-
Association Fee Includes:None
-
Association:true
-
Association Fee:75.0
-
Association Fee Frequency:Monthly
Parking
-
Garage:true
-
Attached Garage:true
-
Garage Spaces:3.0
-
Carport Spaces:None
-
Parking Features:5 - 10 Spaces, Paved, On Site, Inside Entrance
Monthly cost estimate

Asking price
$705,000
| Expense | Monthly cost |
|---|---|
|
Mortgage
This calculator is intended for planning and education purposes only. It relies on assumptions and information provided by you regarding your goals, expectations and financial situation, and should not be used as your sole source of information. The output of the tool is not a loan offer or solicitation, nor is it financial or legal advice. |
$3,775
|
| Taxes | $809 |
| Insurance | $193 |
| HOA fees | $75 |
| Utilities | $324 See report |
| Total | $5,176/mo.* |
| *This is an estimate |
Air Pollution Index
Provided by ClearlyEnergy
The air pollution index is calculated by county or urban area using the past three years data. The index ranks the county or urban area on a scale of 0 (best) - 100 (worst) across the United Sates.
Sale history
| Date | Event | Source | Price | % Change |
|---|---|---|---|---|
|
7/17/25
Jul 17, 2025
|
Price Changed | MREIS | $705,000 | 12.8% |
|
7/16/25
Jul 16, 2025
|
Listed / Active | MREIS | $625,000 | |
|
8/15/19
Aug 15, 2019
|
Sold | MREIS |



























































































