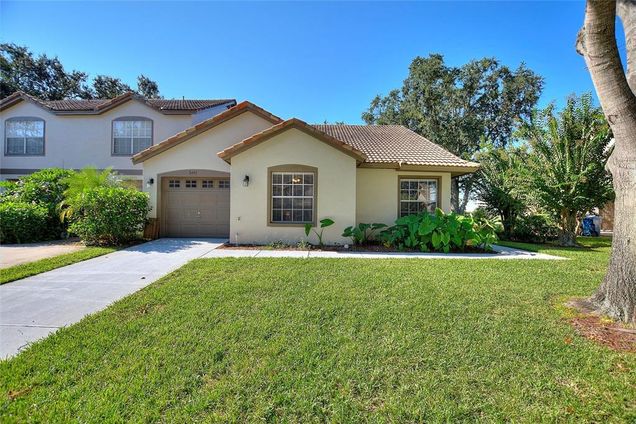2497 Saint Augustine Boulevard
Haines City, FL 33844
Map
- 3 beds
- 2 baths
- 1,284 sqft
- 4,517 sqft lot
- $232 per sqft
- 1996 build
- – on site
More homes
WOW! This three bedroom, two bath attached golf villa has been completely remodeled. Located in one of Central Florida’s premier golf communities, it has a one car garage, with washer and dryer and a brand new hot water heater. The inside is just beautiful. The newly laid laminate floors are seen throughout the home. The secondary bedrooms have been freshly painted and have a shared bath with new vanity, tub/shower combination an attractive mirror and upgraded faucet and sink. The primary bedroom located off the family room is light and bright. It has a large closet and a gorgeous ensuite bath. You will be wowed by this brand new bath that has been completely renovated and a new floorplan designed. The walk-in shower has seamless shower doors and a lovely vanity has been installed. The kitchen is a chef's delight. You will enjoy cooking on your new stainless steel induction stove and preparing food on your gorgeous counter tops with beautiful light cabinets. The oversized family /dining combination is a wonderful place to entertain your family and friends. Outback is a screened lanai overlooking the golf course where you will appreciate the sounds of nature or just enjoy drinking your morning coffee. The front door has also been replaced by a glass front door that allows light to come through. The HOA is responsible for the exterior maintenance, roof care, lawn care, 24 hour guard gated entrance, a community pool, tennis courts, and clubhouse. There is also a restaurant and bar located in the clubhouse. This home could be used as a Short Term Rental/AirBNB/VRBO, your own vacation home, long term rental or primary residence. It is conveniently located near shopping, restaurants, major highways, theme parks, hospitals and of course, our famous beaches. Make your appoint today. You won't be disappointed.

Last checked:
As a licensed real estate brokerage, Estately has access to the same database professional Realtors use: the Multiple Listing Service (or MLS). That means we can display all the properties listed by other member brokerages of the local Association of Realtors—unless the seller has requested that the listing not be published or marketed online.
The MLS is widely considered to be the most authoritative, up-to-date, accurate, and complete source of real estate for-sale in the USA.
Estately updates this data as quickly as possible and shares as much information with our users as allowed by local rules. Estately can also email you updates when new homes come on the market that match your search, change price, or go under contract.
Checking…
•
Last updated Oct 14, 2024
•
MLS# T3474691 —
The Building
-
Year Built:1996
-
New Construction:false
-
Construction Materials:Block
-
Levels:One
-
Stories Total:1
-
Roof:Tile
-
Foundation Details:Slab
-
Building Area Total:1613
-
Building Area Units:Square Feet
-
Building Area Source:Public Records
Interior
-
Interior Features:Cathedral Ceiling(s)
-
Flooring:Laminate
-
Fireplace:false
Room Dimensions
-
Living Area:1284
-
Living Area Units:Square Feet
-
Living Area Source:Public Records
Location
-
Directions:South on 27 to left on Southern Dunes Blvd. Stop at the guard gate with RE license and photo ID for a tag. Proceed on Southern Dunes to left on Saint Augustine. Park in the driveway. ( No Parking on the street in the yellow curbed zones)
-
Latitude:28.127593
-
Longitude:-81.627118
-
Coordinates:-81.627118, 28.127593
The Property
-
Parcel Number:272720749012018010
-
Property Type:Residential
-
Property Subtype:Villa
-
Lot Size Acres:0.1
-
Lot Size Area:4517
-
Lot Size SqFt:4517
-
Lot Size Units:Square Feet
-
Total Acres:0 to less than 1/4
-
Direction Faces:East
-
View:false
-
Exterior Features:Lighting
-
Water Source:None
-
Road Surface Type:Asphalt
-
Flood Zone Code:X
-
Additional Parcels:false
-
Homestead:true
-
Lease Restrictions:false
-
Land Lease:false
Listing Agent
- Contact info:
- Agent phone:
- (813) 469-4679
- Office phone:
- (727) 538-9200
Taxes
-
Tax Year:2022
-
Tax Lot:18
-
Tax Legal Description:VILLAS DE AUGUSTINE REPLAT OF LOT 18 PB 102 PG 10 LOT 18A
-
Tax Book Number:102-10
-
Tax Annual Amount:$1,978.89
Beds
-
Bedrooms Total:3
Baths
-
Total Baths:2
-
Total Baths:2
-
Full Baths:2
The Listing
-
Special Listing Conditions:None
Heating & Cooling
-
Heating:Central
-
Heating:true
-
Cooling:Central Air
-
Cooling:true
Utilities
-
Utilities:Cable Connected
-
Sewer:Public Sewer
Appliances
-
Appliances:Dishwasher
The Community
-
Subdivision Name:VILLAS DE AUGUSTINE REP
-
Senior Community:false
-
Community Features:Fishing
-
Waterview:false
-
Water Access:false
-
Waterfront:false
-
Pool Private:false
-
Pets Allowed:Cats OK
-
Pet Restrictions:SEE HOA
-
# of Pets:2
-
Association:true
-
Association Fee:273
-
Association Fee Frequency:Monthly
-
Association Fee Requirement:Required
-
Monthly HOA Amount:273
-
Ownership:Fee Simple
-
Association Approval Required:false
Parking
-
Garage:true
-
Attached Garage:true
-
Garage Spaces:1
-
Garage Dimensions:19x11
-
Carport:false
-
Covered Spaces:1
Walk Score®
Provided by WalkScore® Inc.
Walk Score is the most well-known measure of walkability for any address. It is based on the distance to a variety of nearby services and pedestrian friendliness. Walk Scores range from 0 (Car-Dependent) to 100 (Walker’s Paradise).
Soundscore™
Provided by HowLoud
Soundscore is an overall score that accounts for traffic, airport activity, and local sources. A Soundscore rating is a number between 50 (very loud) and 100 (very quiet).
Air Pollution Index
Provided by ClearlyEnergy
The air pollution index is calculated by county or urban area using the past three years data. The index ranks the county or urban area on a scale of 0 (best) - 100 (worst) across the United Sates.
Sale history
| Date | Event | Source | Price | % Change |
|---|---|---|---|---|
|
11/29/23
Nov 29, 2023
|
Sold | STELLAR_MLS | $298,500 | |
|
10/6/23
Oct 6, 2023
|
Pending | STELLAR_MLS | $298,500 | |
|
9/25/23
Sep 25, 2023
|
Listed / Active | STELLAR_MLS | $298,500 | 23.0% |


