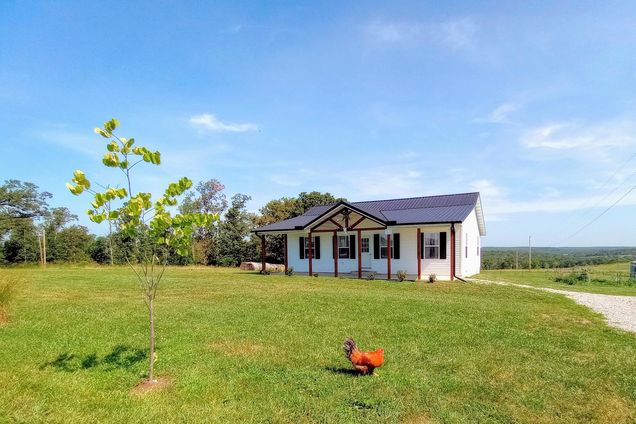2491 Amber Lane
Mansfield, MO 65704
Map
- 3 beds
- 2 baths
- 1,200 sqft
- ~10 acre lot
- $362 per sqft
- 2023 build
- – on site
Escape to the peace of country living with expansive views from your back porch! This 3-bedroom, 2-bathroom ranch-style farmhouse has been carefully maintained and is nestled on 10 open, scenic acres.Step inside this beautiful country home to find a warm and inviting interior with a spacious open concept design. A split floor plan provides a private primary suite with a large walk-in closet and en-suite bath, while two additional bedrooms offer ample space for family, guests, or a home office. New vinyl plank flooring has been installed since the build and this home has been meticulously cared for.The 30x40 garage and shop is a dream setup for hobbyists, mechanics, or those simply needing space for equipment and storage. Built just this year, with a 6'' re-enforced concrete floor (including two 3x3 poured pads ready for a lift!) and vapor barrier, 10x10 automatic commercial garage doors with keypad, and outlets throughout, it's ready for any project!Outdoors, the land is a mix of open pasture and gently rolling terrain with a pond. Whitetail deer and turkey have been spotted on the property frequently. The perimeter is fenced with 5-strand barbed wire and there is an additional outbuilding for livestock or equipment storage. The thriving garden and landscape include a variety of flowers produce, and fruit trees!Amber Lane is just a short drive to local Ozark landmarks like the Baker's Creek Heirloom Seed Company (less than 3 miles) and the Laura Ingalls Wilder Museum in nearby Mansfield. Less than 4 miles from 60 highway and about 45 minutes to Springfield. Call to schedule your private showing today!

Last checked:
As a licensed real estate brokerage, Estately has access to the same database professional Realtors use: the Multiple Listing Service (or MLS). That means we can display all the properties listed by other member brokerages of the local Association of Realtors—unless the seller has requested that the listing not be published or marketed online.
The MLS is widely considered to be the most authoritative, up-to-date, accurate, and complete source of real estate for-sale in the USA.
Estately updates this data as quickly as possible and shares as much information with our users as allowed by local rules. Estately can also email you updates when new homes come on the market that match your search, change price, or go under contract.
Checking…
•
Last updated Jul 22, 2025
•
MLS# 60300175 —
This property is listed in more than one place. See it here.
The Building
-
Year Built:2023
-
Architectural Style:Country, Ranch, Farmhouse, Traditional
-
Construction Materials:Vinyl Siding
-
Building Area Total:1200
-
Above Grade Finished Area:1200
-
Roof:Tin
-
Foundation Details:Crawl Space, Vapor Barrier
-
Basement:false
-
Exterior Features:Porch, Cable Access, Rain Gutters, Water Access, Garden
-
Window Features:Double Pane Windows, Drapes
-
Patio And Porch Features:Deck, Porch, Covered
-
Security Features:Smoke Detector(s)
Interior
-
Interior Features:Laminate Counters, High Ceilings, Internet - DSL, Internet - Cable, Vaulted Ceiling(s), Walk-In Closet(s), Wash/Dry Connection
-
Flooring:Vinyl, Luxury Vinyl
-
Fireplace:false
-
Fireplace Features:None
Room Dimensions
-
Living Area:1200
Location
-
Directions:From 60 Hwy, take Mansfield/Hartville North 5 exit. Travel north approximately 1.5 miles and turn left onto London Road. Follow London Road about 2 miles and turn left onto Mountain Road. A half mile down, turn right onto the private road easement. Amber Lane is the next right with house sitting on the left. Sign in yard.
-
Longitude:-92.589136
-
Latitude:37.159317
The Property
-
Property Type:Farm
-
Property Subtype:Single Family Residence
-
Current Use:Cattle, Residential, Recreational, Poultry, Hunting, Horses, Farm
-
Lot Size Acres:10
-
Parcel Number:17-8.0-33-0-000-003.07
-
Topography:Gently Rolling,Open,Level
-
View:Panoramic
-
View:true
-
Waterfront View:None
-
Water Body Type:Pond(s)
-
Fencing:Cattle Tight, Barbed Wire, Good
-
Other Structures:Shed(s), Workshop
-
Road Surface Type:Gravel
Listing Agent
- Contact info:
- Agent phone:
- (417) 259-1366
- Office phone:
- (417) 926-5445
Taxes
-
Tax Year:2024
-
Tax Annual Amount:759.44
-
Tax Legal Description:PT SW NW & PT NW SW (TRACT 13; SEE DEED)
Beds
-
Total Bedrooms:3
Baths
-
Total Baths:2
-
Full Baths:2
The Listing
-
Flood Insurance:Not Required
Heating & Cooling
-
Heating:Central
-
Cooling:Central Air, Ceiling Fan(s)
Utilities
-
Utilities:Cooperative, Cable Available
-
Sewer:Septic Tank
-
Water Source:Private
Appliances
-
Appliances:Exhaust Fan, Electric Water Heater, Washer, Refrigerator, Electric Oven, Oven, Dryer, Dishwasher, Microwave, Disposal
Schools
-
Elementary School:Mansfield
-
Middle Or Junior School:Mansfield
-
High School:Mansfield
The Community
-
Subdivision Name:Wright-Not in List
-
Docks Slips:No
Parking
-
Garage:true
-
Garage Spaces:2
-
Parking Features:Storage, Driveway, Workshop in Garage, Side By Side, Private, Gravel, Garage Door Opener
Walk Score®
Provided by WalkScore® Inc.
Walk Score is the most well-known measure of walkability for any address. It is based on the distance to a variety of nearby services and pedestrian friendliness. Walk Scores range from 0 (Car-Dependent) to 100 (Walker’s Paradise).
Bike Score®
Provided by WalkScore® Inc.
Bike Score evaluates a location's bikeability. It is calculated by measuring bike infrastructure, hills, destinations and road connectivity, and the number of bike commuters. Bike Scores range from 0 (Somewhat Bikeable) to 100 (Biker’s Paradise).
Sale history
| Date | Event | Source | Price | % Change |
|---|---|---|---|---|
|
7/20/25
Jul 20, 2025
|
Listed / Active | SOMO | $435,000 |


















































