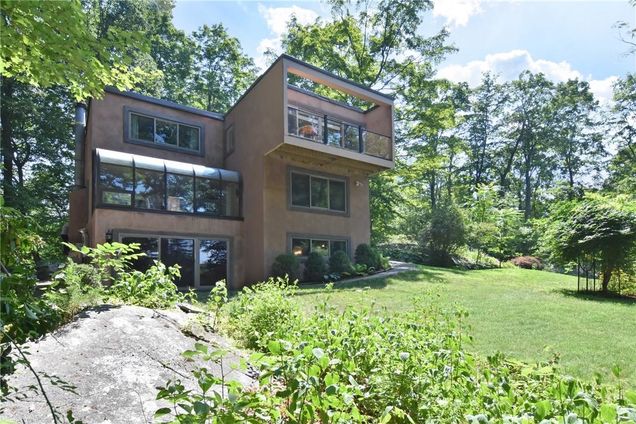249 Mead Street
Waccabuc, NY 10597
Map
- 3 beds
- 4 baths
- 3,140 sqft
- ~2 acre lot
- $290 per sqft
- 1975 build
- – on site
More homes
If you’ve ever wondered what is truly “bucolic”… this is it. A babbling brook with hand crafted stone wall, wildflowers, expansive green growth and beautiful nooks tucked away for private retreat, reflection and relaxation for the entire family. In the primary bathroom you can drift off in your tub with 17 jets, programmable radiant heat marble floor, and Carrera counter. Plenty of room -- 3 bedroom, 3.5 bath contemporary on 2.25 acres. 3000+ square feet means versatile and useful space for all. Walls of windows provide endless tree top views while cool breezes flow from the just installed ductless AC system. 3 decks and 3 patios give you loads of entertaining options and outdoor living. Skylights and an atrium bring in the light. An oversized 2 car garage for cars and more. Own a piece of what is called, "New York's Secret Suburb." From Sean Combs to Gwyneth Paltrow, this exclusive zip code has been home to many who have come to appreciate its beauty and serenity. Discover Waccabuc! Additional Information: Amenities:Stall Shower,Storage,ParkingFeatures:2 Car Detached,

Last checked:
As a licensed real estate brokerage, Estately has access to the same database professional Realtors use: the Multiple Listing Service (or MLS). That means we can display all the properties listed by other member brokerages of the local Association of Realtors—unless the seller has requested that the listing not be published or marketed online.
The MLS is widely considered to be the most authoritative, up-to-date, accurate, and complete source of real estate for-sale in the USA.
Estately updates this data as quickly as possible and shares as much information with our users as allowed by local rules. Estately can also email you updates when new homes come on the market that match your search, change price, or go under contract.
Checking…
•
Last updated Apr 15, 2025
•
MLS# H6202808 —
The Building
-
Stories:3
-
Year Built:1975
-
Basement:true
-
Architectural Style:Contemporary
-
Construction Materials:Frame, Stucco
-
Patio And Porch Features:Deck, Patio, Porch
-
Year Built Effective:2012
-
Exterior Features:Balcony, Courtyard, Mailbox
-
Window Features:Double Pane Windows, Drapes, Screens, Skylight(s)
-
Attic:See Remarks
Interior
-
Levels:Three Or More
-
Living Area:3140
-
Total Rooms:7
-
Room Count:3
-
Interior Features:Ceiling Fan(s), Double Vanity, Eat-in Kitchen, Entrance Foyer, Formal Dining, Galley Type Kitchen, High Speed Internet, Primary Bathroom, Whirlpool Tub
-
Fireplaces Total:3
-
Fireplace:true
-
Flooring:Hardwood
-
Living Area Source:Public Records
-
Additional Rooms:Dining Area,Media
Financial & Terms
-
Listing Terms:Contract
-
Lease Considered:false
The Property
-
Lot Features:Near School, Near Shops, Sloped, Views, Wooded
-
Lot Size Area:2.2552
-
Lot Size Acres:2.2552
-
Parcel Number:3000-024-000-11155-000-0081
-
Property Type:Residential
-
Property Subtype:Single Family Residence
-
Lot Size SqFt:98,237 Sqft
-
Property Attached:false
-
Sprinkler System:No
-
Additional Parcels:No
-
Property Condition:Actual
-
Waterfront:true
-
Water Access:Yes
-
Road Responsibility:Public Maintained Road
-
Other Equipment:Generator
Listing Agent
- Contact info:
- Agent phone:
- (914) 980-1299
- Office phone:
- (914) 693-5476
Taxes
-
Tax Year:2021
-
Tax Source:Municipality
-
Tax Annual Amount:12731
Beds
-
Total Bedrooms:3
Baths
-
Full Baths:3
-
Half Baths:1
-
Total Baths:4
Heating & Cooling
-
Heating:Baseboard, Electric, Propane, See Remarks
-
Cooling:Ductless, Wall/Window Unit(s)
-
# of Heating Zones:3
Utilities
-
Sewer:Septic Tank
-
Utilities:Trash Collection Private
-
Water Source:Drilled Well
-
Electric Company:Nyseg
Appliances
-
Appliances:Cooktop, Dishwasher, Dryer, Microwave, Refrigerator, Stainless Steel Appliance(s), Tankless Water Heater, Washer, Gas Water Heater
Schools
-
High School:John Jay High School
-
Elementary School:Increase Miller Elementary School
-
High School District:Katonah Lewisboro
-
Middle School:John Jay Middle School
The Community
-
Association:false
-
Seasonal:No
-
Senior Community:false
-
Additional Fees:No
Parking
-
Parking Features:Detached, Driveway, Garage Door Opener, Storage
-
Parking Total:2
Air Pollution Index
Provided by ClearlyEnergy
The air pollution index is calculated by county or urban area using the past three years data. The index ranks the county or urban area on a scale of 0 (best) - 100 (worst) across the United Sates.
Sale history
| Date | Event | Source | Price | % Change |
|---|---|---|---|---|
|
11/8/22
Nov 8, 2022
|
Sold | ONEKEY | $911,000 | 82.2% (8.3% / YR) |
|
12/4/12
Dec 4, 2012
|
ONEKEY | $500,000 |

