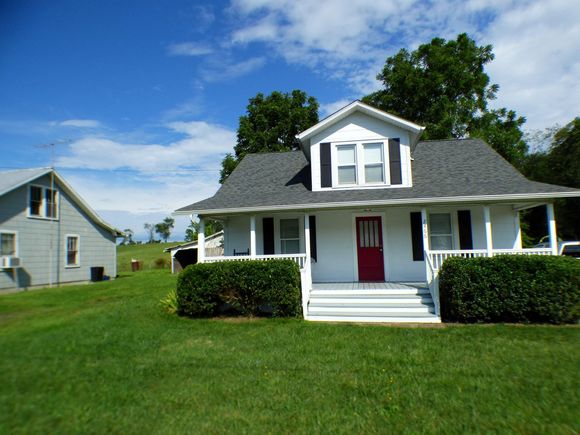2466 Austinville Rd
Austinville, VA 24312
Map
- 3 beds
- 1 bath
- 1,422 sqft
- 4,792 sqft lot
- $104 per sqft
- 1945 build
- – on site
More homes
Charming 3-bed, 1-bath cottage near The New River! Enjoy a newer roof, insulated windows, original hardwood floors, and a cozy covered front porch. Nestled in a quiet neighborhood, this home offers comfort and tranquility. Perfect for outdoor enthusiasts and those seeking a peaceful retreat. Don't miss this delightful gem! This home will go with all loan types so set up your showing today!

Last checked:
As a licensed real estate brokerage, Estately has access to the same database professional Realtors use: the Multiple Listing Service (or MLS). That means we can display all the properties listed by other member brokerages of the local Association of Realtors—unless the seller has requested that the listing not be published or marketed online.
The MLS is widely considered to be the most authoritative, up-to-date, accurate, and complete source of real estate for-sale in the USA.
Estately updates this data as quickly as possible and shares as much information with our users as allowed by local rules. Estately can also email you updates when new homes come on the market that match your search, change price, or go under contract.
Checking…
•
Last updated Sep 10, 2024
•
MLS# 421834 —
The Building
-
Year Built:1945
-
Architectural Style:Bungalow/Cottage
-
Levels:Two or More
-
Roofing:Shingle
-
Exterior Finish:Asbestos Siding
-
Attic:Access Only
-
Basement:Partial
-
Modular:No
-
Manufactured:No
-
Approx Main Finished Area:1,002 Sqft
-
Approx Upper Finished Area:420 Sqft
-
Approx Basement Finished Area:0 Sqft
-
Approx Basement Unfinished Area:150 Sqft
Interior
-
# of Rooms:7
-
Interior Features:Ceiling Fan(s), Laundry on Main, Walls-Plaster
-
Flooring:Hardwood
-
Fireplace:None
Financial & Terms
-
Short Sale:No
-
Price Per SqFt:104.78
Location
-
Directions:From I 81 north take exit 80. Right onto US52 for 5.2 miles. Right on set rd 619 for 2.2 miles house on right see sign.
-
Latitude:36.858374
-
Longitude:-80.914395
The Property
-
Property Type:Detached
-
Exterior Features:Gravel Driveway, Porch
-
Land Description:Road Frontage
-
Lot Size:4791.6
-
Stable:No
-
Approx Acres:0.11
-
Approx Cleared Acres:1422
-
Geographic Quality:0.95
Listing Agent
- Contact info:
- Agent phone:
- (276) 620-9493
- Office phone:
- (276) 228-9200
Taxes
-
Tax Year:2023
-
Parcel Number:07500000000010
-
Taxes:$437.58
Beds
-
Bedrooms:3
-
Room/Level: Bedrooms/Uppe2
Baths
-
Full Baths:1
-
Room/Level: Baths-Main1
Heating & Cooling
-
Heating:Baseboard-Electric, Oil
-
Air Conditioning:Window Unit(s)
Utilities
-
Power On:Yes
-
Water On:Yes
-
Water:Public Water
-
Sewer:Septic
Appliances
-
Appliances:Dehumidifier, Dryer/Electric, Microwave, Oven, Range/Electric, Refrigerator, Washer
-
Water Heater:Electric
Schools
-
Elementary School:Jackson
-
Middle School:Fort Chiswell
-
High School:Fort Chiswell
-
School District:Wythe
The Community
-
Subdivision:None
-
HOA:None
Parking
-
Garage/Carport:None
Walk Score®
Provided by WalkScore® Inc.
Walk Score is the most well-known measure of walkability for any address. It is based on the distance to a variety of nearby services and pedestrian friendliness. Walk Scores range from 0 (Car-Dependent) to 100 (Walker’s Paradise).
Bike Score®
Provided by WalkScore® Inc.
Bike Score evaluates a location's bikeability. It is calculated by measuring bike infrastructure, hills, destinations and road connectivity, and the number of bike commuters. Bike Scores range from 0 (Somewhat Bikeable) to 100 (Biker’s Paradise).
Air Pollution Index
Provided by ClearlyEnergy
The air pollution index is calculated by county or urban area using the past three years data. The index ranks the county or urban area on a scale of 0 (best) - 100 (worst) across the United Sates.
Sale history
| Date | Event | Source | Price | % Change |
|---|---|---|---|---|
|
9/10/24
Sep 10, 2024
|
Sold | NRVAR | $149,000 | |
|
8/5/24
Aug 5, 2024
|
Pending | NRVAR | $149,000 | |
|
8/2/24
Aug 2, 2024
|
Listed / Active | NRVAR | $149,000 |






























