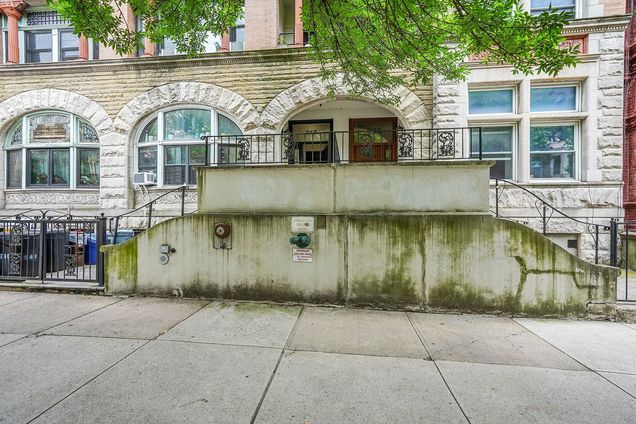246 Hancock Street
Brooklyn, NY 11216
Map
- 4 beds
- 4 baths
- 3,300 sqft
- 2,200 sqft lot
- $596 per sqft
- 1889 build
- – on site
Step into a piece of Brooklyn’s architectural legacy at 246 Hancock Street, a stately four-bedroom, three-and-a-half-bathroom two-family brownstone nestled in the heart of the Bedford Historic District. Built in the late 1800s as the showcase project of its original architect, this historic residence stands as a proud testament to enduring craftsmanship and elevated design. Spanning three full floors plus a finished basement, this two-family property is one of the largest in Bed-Stuy and offers extraordinary flexibility and charm. The garden-level unit is a spacious one-bedroom, one-bathroom residence with walk-in closet and direct access to a private backyard and deck, an urban oasis perfect for entertaining or peaceful reflection. The upper-level unit—the second and third floors—comprise a gracious three-bedroom, two full bathroom duplex, offering grand proportions, natural light, and an intelligent layout for modern living. A fully finished basement with its own entrance adds to the property’s functionality, complete with a powder room for added convenience. Original hardwood floors flow throughout the home, echoing its storied past, while thoughtful updates ensure ease and comfort. Located just moments from the A/C subway lines at Nostrand Avenue and the G train at Bedford-Nostrand, 246 Hancock offers seamless access to Manhattan, Downtown Brooklyn, and beyond. Surrounded by beloved local gems like Saraghina, Peaches, Bar LunÀtico, and the Bedford-Stuyvesant YMCA, this address places you in the heart of a vibrant neighborhood known for its strong sense of community, rich cultural history, and ever-evolving creative energy. Nearby parks, cafes, boutiques, and markets ensure everything you need is just a stroll away. Here, beauty, history, and possibility converge, creating a rare opportunity to literally own a true piece of New York. The property will be delivered vacant.

Last checked:
As a licensed real estate brokerage, Estately has access to the same database professional Realtors use: the Multiple Listing Service (or MLS). That means we can display all the properties listed by other member brokerages of the local Association of Realtors—unless the seller has requested that the listing not be published or marketed online.
The MLS is widely considered to be the most authoritative, up-to-date, accurate, and complete source of real estate for-sale in the USA.
Estately updates this data as quickly as possible and shares as much information with our users as allowed by local rules. Estately can also email you updates when new homes come on the market that match your search, change price, or go under contract.
Checking…
•
Last updated Jul 17, 2025
•
MLS# 890281 —
The Building
-
Year Built:1889
-
Basement:true
-
Architectural Style:Other
-
Construction Materials:Stone
-
Patio And Porch Features:Deck
-
# of Total Units:2
-
Foundation Details:Brick/Mortar, Stone
-
Building Area Units:Square Feet
-
Total Vacancies:1
-
Building Area Total:3300
-
Attic:None
Interior
-
Interior Features:First Floor Bedroom, First Floor Full Bath, Eat-in Kitchen, Galley Type Kitchen, Granite Counters, High Ceilings, Open Floorplan, Original Details, Master Downstairs, Storage, Walk-In Closet(s), Washer/Dryer Hookup
-
Fireplace:false
-
Flooring:Wood
The Property
-
Fencing:Back Yard, Fenced, Front Yard, Perimeter, Wood
-
Lot Features:Back Yard, Garden, Historic District, Level, Near Public Transit, Near School, Near Shops, Paved, Private, See Remarks, Stone/Brick Wall
-
Lot Size Acres:0.0505
-
Parcel Number:01839-0010
-
Property Type:Residential Income
-
Property Subtype:Duplex
-
Lot Size SqFt:2,200 Sqft
-
Property Attached:true
-
Property Condition:Updated/Remodeled
-
Lot Size Dimensions:22x100
-
Waterfront:false
Listing Agent
- Contact info:
- Agent phone:
- (347) 393-5374
- Office phone:
- (516) 328-8600
Taxes
-
Tax Year:2024
-
Tax Source:Municipality
-
Tax Annual Amount:8327
Beds
-
Total Bedrooms:4
Baths
-
Full Baths:4
-
Total Baths:4
The Listing
-
Special Listing Conditions:None
Heating & Cooling
-
Heating:Baseboard
-
Cooling:None
Utilities
-
Sewer:Public Sewer
-
Utilities:Cable Available, Cable Connected, Electricity Available, Electricity Connected, Natural Gas Available, Natural Gas Connected, Phone Available, Sewer Available, Sewer Connected, Trash Collection Public, Water Available, Water Connected
-
Water Source:Public
Schools
-
High School:Brooklyn Academy High School
-
Elementary School:Ps 93 William H Prescott
-
High School District:Brooklyn 13
-
Middle School:Urban Assembly Institute Of Math And Science For
-
Elementary School District:Brooklyn 13
-
Middle School District:Brooklyn 13
The Community
-
Senior Community:false
Parking
-
Garage:false
-
Carport:false
Walk Score®
Provided by WalkScore® Inc.
Walk Score is the most well-known measure of walkability for any address. It is based on the distance to a variety of nearby services and pedestrian friendliness. Walk Scores range from 0 (Car-Dependent) to 100 (Walker’s Paradise).
Bike Score®
Provided by WalkScore® Inc.
Bike Score evaluates a location's bikeability. It is calculated by measuring bike infrastructure, hills, destinations and road connectivity, and the number of bike commuters. Bike Scores range from 0 (Somewhat Bikeable) to 100 (Biker’s Paradise).
Transit Score®
Provided by WalkScore® Inc.
Transit Score measures a location's access to public transit. It is based on nearby transit routes frequency, type of route (bus, rail, etc.), and distance to the nearest stop on the route. Transit Scores range from 0 (Minimal Transit) to 100 (Rider’s Paradise).
Soundscore™
Provided by HowLoud
Soundscore is an overall score that accounts for traffic, airport activity, and local sources. A Soundscore rating is a number between 50 (very loud) and 100 (very quiet).
Sale history
| Date | Event | Source | Price | % Change |
|---|---|---|---|---|
|
7/16/25
Jul 16, 2025
|
Listed / Active | ONEKEY | $1,969,000 |










































