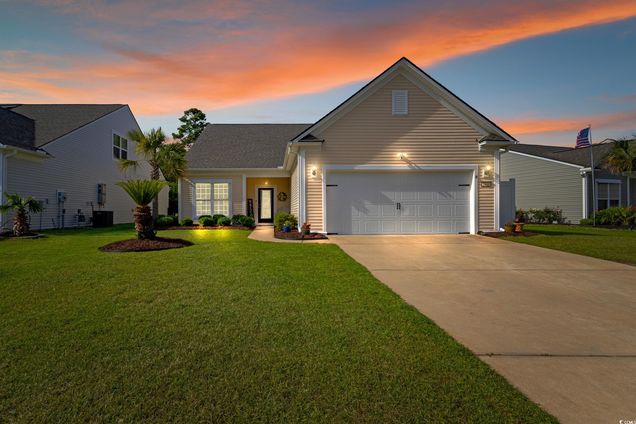2446 Craven Dr.
Myrtle Beach, SC 29572
Map
- 3 beds
- 3 baths
- 2,411 sqft
- 9,148 sqft lot
- $190 per sqft
- 2016 build
- – on site
More homes
Perfect Floor Plan, Perfect Location, 3Bed/3Bath @ Berkshire Forest! Anchored by an impressive culinarian’s kitchen, 2446 Craven Dr. offers a spectacular floor plan delivering casual yet distinguished comfort, high ceilings and spaciousness throughout. A kitchen full of cabinets, granite countertops, double oven convection gas range, stainless steel appliances, walk-in pantry, tile backsplash, wet bar with wine refrigerator, ambient/dimmable lighting above the island & overhead and an expansive island with generous seating makes entertaining friends and family a delight. Split floor plan with a large primary bedroom and bath offers double sinks, tile shower, tile floor, water closet, large walk-in closet and linen closet. Generously sized upstairs with full bath, loft, bonus room and bedroom offers the perfect opportunity for multipurpose spaces. 2446 Craven Dr. is perfectly situated on a generously sized lot that backs to the natural beauty of Berkshire Forest! Fenced yard, beautiful views from the Eze-Breeze style windows enclosing the rear porch, concrete and paver patio and custom landscaping make enjoying the outside a breeze. Recently painted, custom wood finishes, newer washer & dryer, dishwasher and gas range. Host intimate parties or fill the house with guests - either way, 2446 Craven Dr. was built to keep family and friends connected while enjoying the openness and spaciousness of the perfect floor plan. Not too big, not too small with approximately 2411 heated square feet, attic storage accessible from garage and loft, an oversized garage with base & wall cabinets, a utility sink and overhead storage racks. Gas heat, gas hot water heater and gas range. Custom hurricane shutters. Low maintenance! Amenities galore! Low HOA dues within a resort style community. Berkshire Forest is loaded with amenities-pools, 32 acre lake, walking trails, outdoor sports courts, fitness center and much more. The floorplan, the Myrtle Beach location & neighborhood you can love forever!

Last checked:
As a licensed real estate brokerage, Estately has access to the same database professional Realtors use: the Multiple Listing Service (or MLS). That means we can display all the properties listed by other member brokerages of the local Association of Realtors—unless the seller has requested that the listing not be published or marketed online.
The MLS is widely considered to be the most authoritative, up-to-date, accurate, and complete source of real estate for-sale in the USA.
Estately updates this data as quickly as possible and shares as much information with our users as allowed by local rules. Estately can also email you updates when new homes come on the market that match your search, change price, or go under contract.
Checking…
•
Last updated Jul 1, 2025
•
MLS# 2511030 —
The Building
-
Year Built:2016
-
Architectural Style:Traditional
-
Construction Materials:VinylSiding
-
Foundation Details:Slab
-
Levels:Two
-
Exterior Features:Fence,SprinklerIrrigation,Porch,Patio
-
Patio And Porch Features:RearPorch,FrontPorch,Patio,Porch,Screened
-
Building Area Total:3125.0
Interior
-
Interior Features:Attic,PullDownAtticStairs,PermanentAtticStairs,SplitBedrooms,BreakfastBar,BedroomOnMainLevel,EntranceFoyer,KitchenIsland,Loft,StainlessSteelAppliances,SolidSurfaceCounters
-
Furnished:Unfurnished
-
Flooring:Carpet,LuxuryVinyl,LuxuryVinylPlank,Tile
Room Dimensions
-
Living Area:2411.0
-
Living Area Source:PublicRecords
Financial & Terms
-
Listing Terms:Cash,Conventional,FHA,VaLoan
-
Lease Considered:false
Location
-
Latitude:33.74029031
-
Longitude:-78.91985754
The Property
-
Property Type:Residential
-
Property Subtype:Detached
-
Property Subtype Additional:Detached
-
Property Condition:Resale
-
Lot Features:OutsideCityLimits,Rectangular,RectangularLot
-
Lot Size Acres:0.21
-
Lot Size Source:PublicRecords
-
Parcel Number:41805030046
-
Zoning:PUD
Listing Agent
- Contact info:
- Agent phone:
- (843) 900-7653
- Office phone:
- (888) 440-2798
Beds
-
Bedrooms Total:3
Baths
-
Full Baths:3
The Listing
-
Possession:Closing
-
Home Warranty:false
Heating & Cooling
-
Heating:Central,Electric
-
Heating:true
-
Cooling:CentralAir
-
Cooling:true
Utilities
-
Utilities:ElectricityAvailable,NaturalGasAvailable,Other,SewerAvailable,UndergroundUtilities,WaterAvailable
-
Water Source:Public
Appliances
-
Appliances:Dishwasher,Microwave,Range,Refrigerator,RangeHood,Dryer,Washer
-
Laundry Features:WasherHookup
Schools
-
Elementary School:River Oaks Elementary
-
Middle Or Junior School:Ocean Bay Middle School
-
High School:Carolina Forest High School
The Community
-
Subdivision Name:Berkshire Forest-Carolina Forest
-
Community Features:Clubhouse,GolfCartsOk,RecreationArea,TennisCourts,LongTermRentalAllowed,Pool
-
Association:true
-
Association Amenities:Clubhouse,OwnerAllowedGolfCart,OwnerAllowedMotorcycle,PetRestrictions,TenantAllowedGolfCart,TennisCourts,TenantAllowedMotorcycle
-
Association Fee Includes:CommonAreas,Pools,RecreationFacilities,Trash
-
Association Fee Frequency:Monthly
-
Association Fee:107.0
-
Pool Features:Community,OutdoorPool
-
Pets Allowed:OwnerOnly,Yes
Parking
-
Parking Features:Attached,Garage,TwoCarGarage,GarageDoorOpener
-
Parking Total:4.0
-
Garage:true
-
Garage Spaces:2.0
-
Attached Garage:true
Walk Score®
Provided by WalkScore® Inc.
Walk Score is the most well-known measure of walkability for any address. It is based on the distance to a variety of nearby services and pedestrian friendliness. Walk Scores range from 0 (Car-Dependent) to 100 (Walker’s Paradise).
Bike Score®
Provided by WalkScore® Inc.
Bike Score evaluates a location's bikeability. It is calculated by measuring bike infrastructure, hills, destinations and road connectivity, and the number of bike commuters. Bike Scores range from 0 (Somewhat Bikeable) to 100 (Biker’s Paradise).
Soundscore™
Provided by HowLoud
Soundscore is an overall score that accounts for traffic, airport activity, and local sources. A Soundscore rating is a number between 50 (very loud) and 100 (very quiet).
Air Pollution Index
Provided by ClearlyEnergy
The air pollution index is calculated by county or urban area using the past three years data. The index ranks the county or urban area on a scale of 0 (best) - 100 (worst) across the United Sates.
Sale history
| Date | Event | Source | Price | % Change |
|---|---|---|---|---|
|
7/1/25
Jul 1, 2025
|
Sold | CCAR | $460,000 | -5.2% |
|
5/17/25
May 17, 2025
|
Sold Subject To Contingencies | CCAR | $485,000 | |
|
5/2/25
May 2, 2025
|
Listed / Active | CCAR | $485,000 |









































