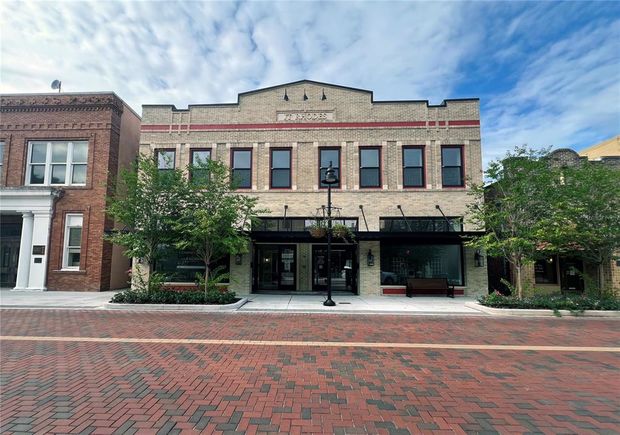244 E Park Avenue
Lake Wales, FL 33853
Map
- 6 beds
- 10 baths
- 8,480 sqft
- 5,401 sqft lot
- $194 per sqft
- 1915 build
- – on site
Truly rare opportunity to own a piece of Lake Wales History and the painstaking task of historic preservation has already been done! Built in 1915, the J.T. Rhodes Building was one of the first two brick-and-mortar buildings in Lake Wales. The City owes its origin to the building, where the villagers gathered upstairs in what was then the Masonic Hall on the night of April 27, 1917 to sign a petition to the Legislature for the issuance of a city charter. The Legislature responded by incorporating the City, whose charter was signed into law by Governor Sidney J. Catts on May 28, 1917. This amazing piece of architecture is home to one of the few mixed-use buildings in downtown. Downstairs are 2 commercial suites, with long term tenants in place! Upstairs you will find 4 well-appointed and thoughtfully designed apartments! All of the apartments have in unit laundry, modern kitchens with all new appliances, original hardwood flooring, timeless baths, spacious rooms and high ceilings... all while maintaining the historic character & charm! The completion of this building is perfectly timed with the revitalization of downtown Lake Wales, the property is positioned at the heart of the city's walkable new streetscape - complete with brick paved streets, lush park-like settings and a growing calendar of community events! The City is in the process of designating downtown Lake Wales an Arts, Cultural & Entertainment (ACE) District which will provide an environment welcoming growth and promoting prosperity! The investment in this renovation and historic preservation is unmatched, with no detail overlooked. The goal was to preserve this piece of history for the next 100 years and every decision was made with that long term vision.... An invaluable gift to the person lucky enough to be the new owner, entrusted with the legacy of the J. T. Rhodes building!

Last checked:
As a licensed real estate brokerage, Estately has access to the same database professional Realtors use: the Multiple Listing Service (or MLS). That means we can display all the properties listed by other member brokerages of the local Association of Realtors—unless the seller has requested that the listing not be published or marketed online.
The MLS is widely considered to be the most authoritative, up-to-date, accurate, and complete source of real estate for-sale in the USA.
Estately updates this data as quickly as possible and shares as much information with our users as allowed by local rules. Estately can also email you updates when new homes come on the market that match your search, change price, or go under contract.
Checking…
•
Last updated Jul 18, 2025
•
MLS# K4903012 —
The Building
-
Year Built:1915
-
New Construction:false
-
Construction Materials:Brick
-
Roof:Built-Up
-
Foundation Details:Slab
-
Security Features:Fire Sprinkler System
-
Accessibility Features:Accessible Bedroom
-
# of Buildings:1
-
Building Area Units:Square Feet
Interior
-
Interior Features:Ceiling Fan(s)
-
Flooring:Tile
-
Fireplace:true
-
Fireplace Features:Decorative
Room Dimensions
-
Living Area:8480
-
Living Area Units:Square Feet
-
Living Area Source:Public Records
Location
-
Directions:From Hwy 27, turn east onto Central Ave, turn left onto Scenic Hwy, turn left onto Park Ave, second building on the left.
-
Latitude:27.902461
-
Longitude:-81.587161
-
Coordinates:-81.587161, 27.902461
The Property
-
Parcel Number:273001883000028020
-
Property Type:Residential Income
-
Property Subtype:Multi Family
-
Property Condition:Completed
-
Lot Size Acres:0.12
-
Lot Size Area:5401
-
Lot Size SqFt:5401
-
Lot Size Units:Square Feet
-
Total Acres:0 to less than 1/4
-
Zoning:C-1
-
View:City
-
View:true
-
Exterior Features:Lighting
-
Water Source:Public
-
Road Surface Type:Asphalt
-
Flood Zone Code:X
-
Flood Zone Panel:12105C0565H
-
Additional Parcels:false
-
Homestead:false
-
Lease Restrictions:false
-
Land Lease:false
Listing Agent
- Contact info:
- Agent phone:
- (863) 632-5573
- Office phone:
- (863) 676-0200
Taxes
-
Tax Year:2024
-
Tax Lot:2
-
Tax Block:28
-
Tax Legal Description:LAKE WALES PB 1 PG 88A 88B S1&2 T30 R27 BLK 28 LOTS 2 & 3
-
Tax Book Number:1-88A
-
Tax Annual Amount:$7,207
Beds
-
Bedrooms Total:6
Baths
-
Total Baths:10
The Listing
-
Special Listing Conditions:None
Heating & Cooling
-
Heating:Central
-
Heating:true
-
Cooling:Central Air
-
Cooling:true
Utilities
-
Utilities:BB/HS Internet Available
-
Sewer:Public Sewer
Appliances
-
Appliances:Dishwasher
-
Laundry Features:Inside
The Community
-
Subdivision Name:LAKE WALES
-
Senior Community:false
-
Waterview:false
-
Water Access:false
-
Waterfront:false
-
Pool Private:false
-
Association:false
-
Ownership:Fee Simple
-
Association Approval Required:false
Parking
-
Garage:false
-
Carport:false
-
Open Parking:true
-
Parking Features:On Street
Extra Units
-
# of Units Total:6
Walk Score®
Provided by WalkScore® Inc.
Walk Score is the most well-known measure of walkability for any address. It is based on the distance to a variety of nearby services and pedestrian friendliness. Walk Scores range from 0 (Car-Dependent) to 100 (Walker’s Paradise).
Bike Score®
Provided by WalkScore® Inc.
Bike Score evaluates a location's bikeability. It is calculated by measuring bike infrastructure, hills, destinations and road connectivity, and the number of bike commuters. Bike Scores range from 0 (Somewhat Bikeable) to 100 (Biker’s Paradise).
Soundscore™
Provided by HowLoud
Soundscore is an overall score that accounts for traffic, airport activity, and local sources. A Soundscore rating is a number between 50 (very loud) and 100 (very quiet).
Sale history
| Date | Event | Source | Price | % Change |
|---|---|---|---|---|
|
7/18/25
Jul 18, 2025
|
Listed / Active | STELLAR_MLS | $1,650,000 |
















































































