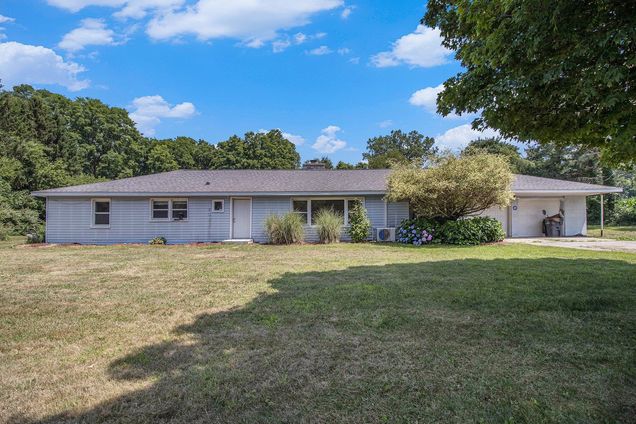24395 M 40 Highway
Gobles, MI 49055
Map
- 3 beds
- 3 baths
- 2,060 sqft
- ~2 acre lot
- $135 per sqft
- 1951 build
- – on site
Conveniently located is everything you need all wrapped up into a beautiful one floor living environment! 2 acres, 3 bed 2.5 bath. privacy fenced area in rear of home. Home boasts ''Great room'' feel with the fireplace/pellet stove as its focal point. Great natural light. 30x40 pole constructed barn well insulated, with large over hang for even more storage or shade for animals. 2 car attached clean, dry garage affords ample storage space with room for vehicles. New pellet stove and mini splits keep home affordably toasty in winter, cool in summer. Lots to love here! Would make a GREAT opportunity for home based sales or 4H mini farm.

Last checked:
As a licensed real estate brokerage, Estately has access to the same database professional Realtors use: the Multiple Listing Service (or MLS). That means we can display all the properties listed by other member brokerages of the local Association of Realtors—unless the seller has requested that the listing not be published or marketed online.
The MLS is widely considered to be the most authoritative, up-to-date, accurate, and complete source of real estate for-sale in the USA.
Estately updates this data as quickly as possible and shares as much information with our users as allowed by local rules. Estately can also email you updates when new homes come on the market that match your search, change price, or go under contract.
Checking…
•
Last updated Jul 16, 2025
•
MLS# 25035154 —
This home is listed in more than one place. See it here.
The Building
-
Year Built:1951
-
New Construction:false
-
Construction Materials:Vinyl Siding
-
Building Features:None
-
Building Area Total:2060.0
-
Architectural Style:Ranch
-
Foundation Details:None
-
Stories:1
-
Basement:No
-
Basement:Slab
-
Basement:No
-
Common Walls:None
-
Accessibility Features:Accessible Entrance
-
Accessibility Features:Yes
-
Direction Faces:None
-
Exterior Material -Vinyl Siding:true
Interior
-
Interior Features:Garage Door Opener
-
Rooms Total:7
-
Total Fireplaces:1.0
-
Fireplaces Total:1
-
Fireplace:true
-
Fireplace Features:Living Room
-
Furnished:None
Room Dimensions
-
Living Area:2060.0
-
Main Level SqFt:2060.0
Financial & Terms
-
Listing Terms:Cash, FHA, Rural Development, Conventional
Location
-
Directions:From M43 and M40 intersection. Although road is closed to thru traffic. you can get to home. I suggest this route.
-
Cross Street:24th and 26th ave
-
Latitude:42.330202
-
Longitude:-85.875625
The Property
-
Property Type:Residential
-
Property Subtype:Single Family Residence
-
Property Attached:No
-
Current Use:None
-
Parcel Number:800100600800
-
Zoning:None
-
Lot Size SqFt:87120.0
-
Lot Size Acres:2.0
-
Lot Size Area:2.0
-
Lot Size Units:Acres
-
Topography:None
-
Waterfront:false
-
View:None
-
View:No
-
Fencing:Privacy
-
Inclusions:None
-
Possible Use:None
-
Frontage Type:None
-
Waterfront:No
-
Road Surface Type:Paved
-
Road Frontage:218.0
Listing Agent
- Contact info:
- Office phone:
- (269) 342-5600
Taxes
-
Tax Year:2024
-
Tax Year:2024.0
-
Tax Legal Description:53-E1 6-2-13 1559-410 1570-964 1575-603 1581-158/9 1587-337 1590-143/4 1613-284 *** COM AT NW COR OF SEC, TH S ON W SEC L 420.0 FT TO BEG, TH CON S ON W SEC L 218.15 FT, TH N 89 DEG 07'00''E 400.0 FT, TH N PAR WITH W SEC L 218.15 FT, TH S 89 DEG 07'00 ''W 400.0 FT TO BEG. *** SPLIT ON 21 MARCH 2013 FROM 80-01-006-008-00 FOR 2014.
-
Tax Annual Amount:2522.86
-
Annual Property Taxes:2522.86
-
Tax Assessed Value:67954
-
Taxable Value:67954.0
Beds
-
Bedrooms Total:3
-
Main Bedrooms:3
-
Main Level Bedrooms:3
Baths
-
Total Baths:3
-
Total Baths:2.5
-
Partial Baths:None
-
Full Baths:2
-
Full Baths:2
-
Half Baths:1
-
Three Quarter Baths:None
-
Half Baths:1
-
Quarter Baths:None
The Listing
-
Virtual Tour URL Branded:None
Heating & Cooling
-
Cooling:Wall Unit(s)
-
Cooling:true
-
Heating:true
-
Heating:Other
Utilities
-
Sewer:Septic Tank
-
Sewer/Septic System:true
-
Water Source:Well
-
Well:true
Appliances
-
Appliances:Microwave, Range, Refrigerator
-
Refrigerator:true
-
Range:true
-
Microwave:true
-
Laundry Features:Main Level
Schools
-
Elementary School District:None
-
Middle Or Junior School District:None
-
High School District:Gobles
The Community
-
Association:No
-
Pool Private:No
-
Senior Community:No
Parking
-
Parking Total:None
-
Parking Features:Garage Faces Front, Attached
-
Garage:true
-
Garage Spaces:2.0
-
Attached Garage:true
-
Carport Spaces:None
Monthly cost estimate

Asking price
$279,900
| Expense | Monthly cost |
|---|---|
|
Mortgage
This calculator is intended for planning and education purposes only. It relies on assumptions and information provided by you regarding your goals, expectations and financial situation, and should not be used as your sole source of information. The output of the tool is not a loan offer or solicitation, nor is it financial or legal advice. |
$1,498
|
| Taxes | $210 |
| Insurance | $76 |
| Utilities | $165 See report |
| Total | $1,949/mo.* |
| *This is an estimate |
Air Pollution Index
Provided by ClearlyEnergy
The air pollution index is calculated by county or urban area using the past three years data. The index ranks the county or urban area on a scale of 0 (best) - 100 (worst) across the United Sates.




















