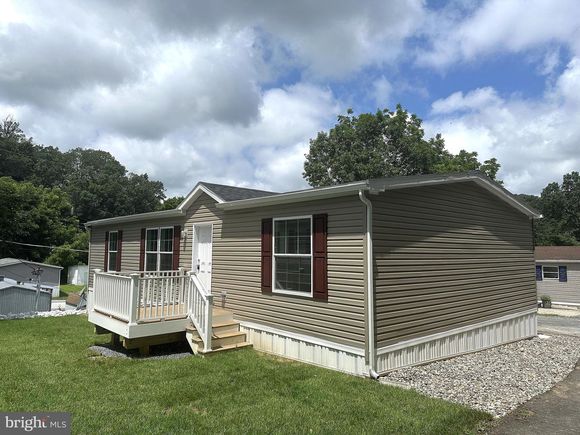2439 Fairmount Road Unit 35
HAMPSTEAD, MD 21074
Map
- 3 beds
- 2 baths
- 1,296 sqft
- $115 per sqft
- 2024 build
Brand New and Beautiful! Over 1200 Square Feet of Living Space in Rockbrook Village Mobile Home Park. Inside Features an Open Floor Plan with a Big Kitchen, Plenty of Cabinets and Counter Space, New Stainless Steel Appliances, a Large Living Room, Big Primary Bedroom with Private Bathroom and Walkin Closet. Other Inside Features are Recessed Lights Throughout, Six Panel Doors and Separate Laundry Room with New Washer and Dryer. All Bedrooms have Large Walkin Closets. Outside is a Custom Sundeck, Nice Front Yard and Paved Driveway. The Monthly Lot Fee Includes Water, Sewer, Trash and Snow Removal. Contact me for Financing Information and to Schedule an Appointment to see.

Last checked:
As a licensed real estate brokerage, Estately has access to the same database professional Realtors use: the Multiple Listing Service (or MLS). That means we can display all the properties listed by other member brokerages of the local Association of Realtors—unless the seller has requested that the listing not be published or marketed online.
The MLS is widely considered to be the most authoritative, up-to-date, accurate, and complete source of real estate for-sale in the USA.
Estately updates this data as quickly as possible and shares as much information with our users as allowed by local rules. Estately can also email you updates when new homes come on the market that match your search, change price, or go under contract.
Checking…
•
Last updated Jul 16, 2025
•
MLS# MDCR2028912 —
The Building
-
Year Built:2024
-
Year Built Source:Estimated
-
Roof:Architectural Shingle
-
New Construction:Yes
-
Construction Materials:Vinyl Siding
-
Construction Completed:No
-
Structure Type:Manufactured
-
Architectural Style:Ranch/Rambler
-
Levels:1
-
Door Features:Six Panel
-
Window Features:Double Pane, Vinyl Clad
-
Accessibility Features:None
-
Basement:No
-
Unit Number:35
-
Mobile Home Type:Double Wide
-
Mobile Home Make:Redman
-
Mobile Length in FT:48
-
Mobile Width in FT:28
-
Total SqFt Source:Estimated
-
Above Grade Finished Area Units:Square Feet
-
Above Grade Finished SqFt:1296
-
Above Grade Finished SqFt Source:Estimated
Interior
-
Interior Features:Bathroom - Stall Shower, Carpet, Ceiling Fan(s), Crown Moldings, Combination Kitchen/Dining, Floor Plan - Open, Kitchen - Country, Primary Bath(s), Recessed Lighting
-
Flooring Type:Vinyl, Carpet
-
Fireplace:No
-
Wall & Ceilings:Cathedral Ceilings
-
Living Area SqFt Source:Estimated
Room Dimensions
-
Total SqFt:1296
-
Living Area SqFt:1,296 Sqft
Financial & Terms
-
Sale Type:Standard
-
Possession:Settlement
Location
-
Directions:Fairmount Road turn into Rock Brook Village, make 3rd right mobile home #35 is on the right side
-
Latitude:39.63762079
-
Longitude:-76.83143720
The Property
-
Property Type:Residential
-
Property Condition:Excellent
-
Lot Size Units:Square Feet
-
Lot Size Source:Estimated
-
Lot Features:Front Yard
-
Lot SqFt:0 Sqft
-
Zoning:MOBILE HOME COMMUNITY
-
In City Limits:No
-
Outdoor Living Structures:Deck(s), Porch(es)
-
Other Structures:Above Grade
-
Waterview:No
-
Park Name:Rockbrook Village
-
Waterfront:No
-
Water Oriented:No
-
Water Access:No
-
Navigable Water:No
-
Tidal Water:No
-
Land Lease Years Remaining:100
-
Land Lease Amount:800.00
-
Land Lease Amount Frequency:Monthly
-
Riparian Rights:No
Listing Agent
- Contact info:
- Agent phone:
- (410) 533-9520
- Office phone:
- (410) 987-9770
Taxes
-
Tax ID Number:NO TAX RECORD
-
Tax Year:2025
-
Total Taxes Payment Frequency:Annually
Beds
-
Bedrooms:3
-
Bedrooms Main Level:3
Baths
-
Total Baths:2
-
Full Baths:2
-
Main Level Baths:2.00
-
Main Level Full Baths:2
Heating & Cooling
-
Cooling Type:Central A/C, Ceiling Fan(s)
-
Central Air:Yes
-
Cooling Fuel:Electric
-
Heating:Yes
-
Heating Type:Forced Air
-
Heating Fuel:Propane - Leased
Utilities
-
Sewer/Septic:Community Septic Tank
-
Hot Water:Electric
-
Water Source:Community
Appliances
-
Appliances:Refrigerator, Oven/Range - Gas, Dishwasher, Built-In Microwave, Washer, Dryer
Schools
-
Elementary School:Manchester
-
Middle School:North Carroll
-
High School:MANCHESTER VALLEY
-
School District Name:Carroll County Public Schools
-
School District Source:3rd Party
The Community
-
Subdivision Name:Rockbrook Village Trailer Park
-
Senior Community:No
-
Exterior Features:Extensive Hardscape
-
Pool:No Pool
-
HOA:No
-
Condo/Coop Association:No
Parking
-
Total Garage and Parking Spaces:2
-
Garage:No
-
Type of Parking:Driveway
-
Parking Features:Paved Driveway
-
Driveway - # of Spaces:2
Extra Units
-
Vacation Rental:No
Monthly cost estimate

Asking price
$149,900
| Expense | Monthly cost |
|---|---|
|
Mortgage
This calculator is intended for planning and education purposes only. It relies on assumptions and information provided by you regarding your goals, expectations and financial situation, and should not be used as your sole source of information. The output of the tool is not a loan offer or solicitation, nor is it financial or legal advice. |
$802
|
| Taxes | N/A |
| Insurance | $41 |
| Utilities | $143 See report |
| Total | $986/mo.* |
| *This is an estimate |
Soundscore™
Provided by HowLoud
Soundscore is an overall score that accounts for traffic, airport activity, and local sources. A Soundscore rating is a number between 50 (very loud) and 100 (very quiet).
Air Pollution Index
Provided by ClearlyEnergy
The air pollution index is calculated by county or urban area using the past three years data. The index ranks the county or urban area on a scale of 0 (best) - 100 (worst) across the United Sates.
Sale history
| Date | Event | Source | Price | % Change |
|---|---|---|---|---|
|
7/16/25
Jul 16, 2025
|
Listed / Active | BRIGHT | $149,900 |



























