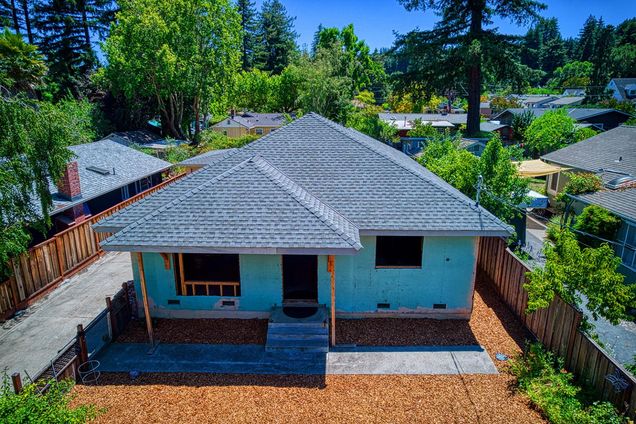243 Ada AVE
Felton, CA 95018
Map
- 3 beds
- 2 baths
- 1,432 sqft
- 5,445 sqft lot
- $696 per sqft
- 1956 build
- – on site
Incredible opportunity for the discerning Buyer, Investor and/or Builder to finish remodeling this single-level, gorgeous home and detached garage on flat land and own in the most sought-after, sunny, walkable neighborhood; Felton Acres. A higher foundation level perches the home in a way to capture views of green hills from the living room. All permits are current and approved by the County of SC. Build away today! This thoughtfully-designed property in mid-renovation comes with sophisticated building, landscape and septic plans from local experts. Engineered septic designed to add a future ADU. Stunning engineered trusses, new electrical main panel and comp roof installed in 2023. Gorgeous hardwood oak floors, lots of light and parking. Front and back yards flat and graded. Designed for a progressive Heat/AC pump system with ducted air in attic throughout house. Extra tall storage room in attic to be accessed by drop-down ladder. Walk one block to the Farmer's Market and a few more to downtown's hip breweries, wineries, cafes, boutiques, the new library, post office, Wild Roots Market, Henry Cowell's redwoods, camping and trails, epic mountain biking and the iconic Covered Bridge Park with pump track. 15 minutes to Santa Cruz's beaches and UCSC. Fruitful plum tree and roses.

Last checked:
As a licensed real estate brokerage, Estately has access to the same database professional Realtors use: the Multiple Listing Service (or MLS). That means we can display all the properties listed by other member brokerages of the local Association of Realtors—unless the seller has requested that the listing not be published or marketed online.
The MLS is widely considered to be the most authoritative, up-to-date, accurate, and complete source of real estate for-sale in the USA.
Estately updates this data as quickly as possible and shares as much information with our users as allowed by local rules. Estately can also email you updates when new homes come on the market that match your search, change price, or go under contract.
Checking…
•
Last updated Jul 22, 2025
•
MLS# 82015400 —
This home is listed in more than one place. See it here, and here.
Upcoming Open Houses
-
Thursday, 7/24
9:30am-12pm
The Building
-
Year Built:1956
-
Age:69
-
Construction Type:Wood Frame
-
Style:Bungalow
-
Type:Detached
-
Subclass:Single Family Home
-
Roofing:Composition
-
Foundation:Concrete Perimeter and Slab
-
# of Stories:1
-
Structure SqFt:1432
-
Structure SqFt Source:Other
Interior
-
Kitchen:Pantry
-
Dining Room:Breakfast Bar, Dining Area, Skylight
-
Family Room:No Family Room
-
Fireplace:No
-
Flooring:Hardwood, Other
Room Dimensions
-
Living SqFt:1432
Location
-
Cross Street:Valley
The Property
-
Parcel Number:065-114-05
-
Tract Name:Felton Gables
-
Zoning:R-1-10
-
Lot Acres:0.1250
-
Lot Description:Grade - Level
-
Lot Size Area Min:5445.00
-
Available Views:Forest / Woods, Hills, Neighborhood
-
Horse Property:No
-
Yard/Grounds:Back Yard, Fenced
-
Fencing:Partial Fencing
Listing Agent
- Contact info:
- No listing contact info available
Taxes
-
Property ID:82015400
Beds
-
Total:3
-
Beds Max:3
-
Beds Min:3
Baths
-
Bathroom Features:Full on Ground Floor, Primary - Stall Shower(s), Shower over Tub - 1
-
Full Baths:2
The Listing
-
Additional Listing Info:Not Applicable
-
Automated Valuations Allowed:1
Heating & Cooling
-
Cooling Methods:Central AC
-
Heating Methods:Electric, Heat Pump
Utilities
-
Utilities:Public Utilities
-
Sewer/Septic System:Septic - Plans Approved, Septic Required
-
Water Source:Public
Appliances
-
Laundry:In Utility Room, Inside
The Community
-
HOA:No
-
Amenities Misc.:High Ceiling, Skylight, Walk-in Closet
Parking
-
Description and Access:Detached Garage, Off-Street Parking, On Street
-
Parking Spaces:3
-
Garage:1
-
Garage:1
-
Garage Spaces:1
Monthly cost estimate

Asking price
$998,000
| Expense | Monthly cost |
|---|---|
|
Mortgage
This calculator is intended for planning and education purposes only. It relies on assumptions and information provided by you regarding your goals, expectations and financial situation, and should not be used as your sole source of information. The output of the tool is not a loan offer or solicitation, nor is it financial or legal advice. |
$5,343
|
| Taxes | N/A |
| Insurance | $274 |
| Utilities | $202 See report |
| Total | $5,819/mo.* |
| *This is an estimate |
Walk Score®
Provided by WalkScore® Inc.
Walk Score is the most well-known measure of walkability for any address. It is based on the distance to a variety of nearby services and pedestrian friendliness. Walk Scores range from 0 (Car-Dependent) to 100 (Walker’s Paradise).
Bike Score®
Provided by WalkScore® Inc.
Bike Score evaluates a location's bikeability. It is calculated by measuring bike infrastructure, hills, destinations and road connectivity, and the number of bike commuters. Bike Scores range from 0 (Somewhat Bikeable) to 100 (Biker’s Paradise).
Soundscore™
Provided by HowLoud
Soundscore is an overall score that accounts for traffic, airport activity, and local sources. A Soundscore rating is a number between 50 (very loud) and 100 (very quiet).
Air Pollution Index
Provided by ClearlyEnergy
The air pollution index is calculated by county or urban area using the past three years data. The index ranks the county or urban area on a scale of 0 (best) - 100 (worst) across the United Sates.
Sale history
| Date | Event | Source | Price | % Change |
|---|---|---|---|---|
|
7/21/25
Jul 21, 2025
|
Listed / Active | MLSLISTINGS | $998,000 | 17.1% (5.4% / YR) |
|
5/9/22
May 9, 2022
|
CRMLS_CA | $852,000 | 42.2% | |
|
4/18/22
Apr 18, 2022
|
CRMLS_CA | $599,000 |
































