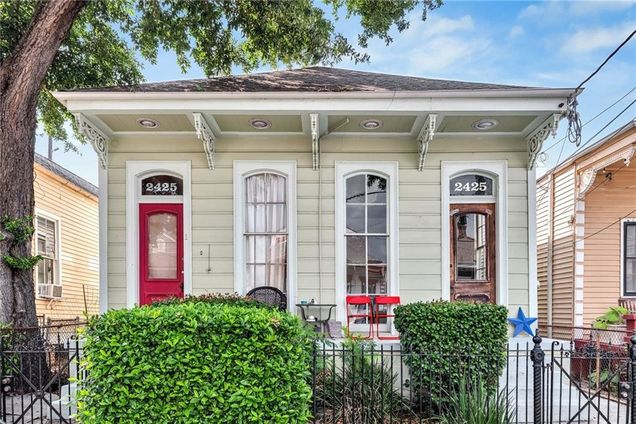2425 Constance Street Unit 2
New Orleans, LA 70118
Map
- 2 beds
- 1 bath
- 884 sqft
- $440 per sqft
- 1885 build
If you want a very sophisticated condominium one block from the Garden District and Magazine Street - THIS IS IT! Completely remodeled and updated in 2025. This shotgun style condo with two bedrooms, one full bath, large walk-in closet, set within an 1890s Italian house, boasts high ceilings with tall windows and transoms that bring in plentiful natural light throughout the rooms. Original pine floors & mantelpieces. You will LOVE this open kitchen! All brand-new high-end appliances: Fisher & Paykel refrigerator, Jennair over/range with downdraft vent, General Electric two-in-one washer, Sharp microwave, and ultra-quiet Bosch dishwasher. The farmhouse sink is from Etsy, butcher block counter is made locally, and other counters and shelf are soapstone. The remarkable wall tile is Zellige Tile from Paris Ceramics, France. All cabinetry in the kitchen is custom made by local craftsmen with DeVol hardware. Marble bathroom sink is from Turkey, with Kohler hardware. Just like the kitchen, the wall tile in the bathroom is also Zellige Tile. Most of the rooms are painted with Farrow & Ball paint. Throughout the house, high end and unique artsy light fixtures about: Nickey Kehoe sconces in the living room, UFO overhead light fixture from Bordeaux, Mille Fiori dining room light fixture, bedroom sconces are Colours of Arley, the kitchen rattan light fixtures are inspired by the lights at Hotel Saint Vincent, bathroom scone is Pooky, and the hallway/bathroom/bedroom closet/back door are all by Visual Comforts. Interior design is by Sherry Shirah, local New Orleans designer. Porches front and rear. Back door opens onto a deck and communal green space with outdoor seating. Historic Irish Channel neighborhood, close to Magazine Street and its eclectic shopping and restaurants. Bars and Restaurants are: Parasol, Joey K’s, Sucre, The Bulldog, The Channel, Stein’s, Mis Shirley’s, the Vintage, Rendezvous, Juan’s, Half Moon Bar, Coquette, and many others. Low condo fee of $339/mon.

Last checked:
As a licensed real estate brokerage, Estately has access to the same database professional Realtors use: the Multiple Listing Service (or MLS). That means we can display all the properties listed by other member brokerages of the local Association of Realtors—unless the seller has requested that the listing not be published or marketed online.
The MLS is widely considered to be the most authoritative, up-to-date, accurate, and complete source of real estate for-sale in the USA.
Estately updates this data as quickly as possible and shares as much information with our users as allowed by local rules. Estately can also email you updates when new homes come on the market that match your search, change price, or go under contract.
Checking…
•
Last updated Jul 16, 2025
•
MLS# 2505265 —
The Building
-
Year Built:1885
-
Construction Materials:Wood Siding
-
Building Area Total:884
-
Building Area Source:Condo Documents
-
Roof:Asphalt, Shingle
-
Foundation:Raised
-
Security Features:None
-
Exterior Features:Fence, Patio
-
Patio Features:Patio
-
Levels:One
-
Stories:1
-
Stories Total:2
-
Unit Number:2
Interior
-
Rooms Total:7
-
Interior Features:Stainless Steel Appliances
-
Living Area:884
-
Living Area Source:Condo Documents
-
Fireplace:No
-
Fireplace Features:None
-
Laundry Features:In Unit
Financial & Terms
-
Home Warranty:No
Location
-
Cross Street:First, Second, Magazine, Constance
The Property
-
Parcel Number:411202622
-
Property Type:Residential
-
Property Subtype:Condominium
-
Property Subtype Additional:Condominium
-
Property Condition:Excellent
-
Lot Features:City Lot, Rectangular Lot
-
Lot Size Area:0.0203
-
Lot Size Acres:0.0203
-
Lot Size Dimensions:31 x 126
Listing Agent
- Contact info:
- Agent phone:
- (504) 415-9730
- Office phone:
- (504) 415-9730
Taxes
-
Tax Legal Description:SQ 132 LOT 7 CONSTANCE 31 X 126 UNIT 2 1ST FLOOR 02/12/07 INCLUDES APT B
Beds
-
Bedrooms Total:2
Baths
-
Total Baths:1
-
Full Baths:1
The Listing
-
Current Price:$389,000
-
Special Listing Conditions:None
Heating & Cooling
-
Heating:Central
-
Heating:Yes
-
Cooling:Central Air
-
Cooling:Yes
Utilities
-
Sewer:Public Sewer
-
Water Source:Public
Appliances
-
Appliances:Dryer, Dishwasher, Disposal, Oven, Range, Refrigerator, Washer
The Community
-
Community Features:Common Grounds/Area
-
Pets Allowed:No Pet Restrictions, Other
-
Association:No
-
Association Fee 2:339
Parking
-
Parking Features:None
Extra Units
-
# of Units Total:3
Monthly cost estimate

Asking price
$389,000
| Expense | Monthly cost |
|---|---|
|
Mortgage
This calculator is intended for planning and education purposes only. It relies on assumptions and information provided by you regarding your goals, expectations and financial situation, and should not be used as your sole source of information. The output of the tool is not a loan offer or solicitation, nor is it financial or legal advice. |
$2,082
|
| Taxes | N/A |
| Insurance | $106 |
| Utilities | $118 See report |
| Total | $2,306/mo.* |
| *This is an estimate |
Soundscore™
Provided by HowLoud
Soundscore is an overall score that accounts for traffic, airport activity, and local sources. A Soundscore rating is a number between 50 (very loud) and 100 (very quiet).
Air Pollution Index
Provided by ClearlyEnergy
The air pollution index is calculated by county or urban area using the past three years data. The index ranks the county or urban area on a scale of 0 (best) - 100 (worst) across the United Sates.
Sale history
| Date | Event | Source | Price | % Change |
|---|---|---|---|---|
|
7/16/25
Jul 16, 2025
|
Listed / Active | GSREIN | $389,000 | 54.4% (25.8% / YR) |
|
6/9/23
Jun 9, 2023
|
GSREIN | $252,000 | ||
|
5/9/23
May 9, 2023
|
GSREIN |




















