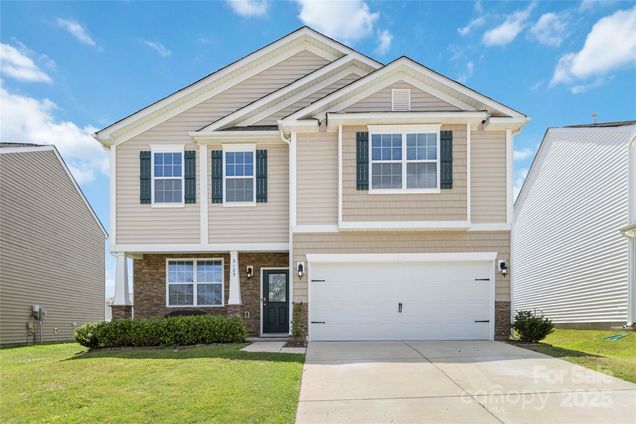2423 Tallet Trace
Charlotte, NC 28216
Map
- 4 beds
- 3 baths
- 2,289 sqft
- 9,583 sqft lot
- $174 per sqft
- 2018 build
- – on site
Welcome to this beautifully maintained 4BR/2.5BA home in the desirable Sutton Farms neighborhood. This charming two-story features a bright, open floor plan with new LVP flooring throughout the home (except full Home boasts a spacious living room, and a cozy gas fireplace. The kitchen offers ample cabinet space, a center island, and stainless steel appliances, perfect for everyday living and entertaining. Upstairs, you’ll find a generous primary suite with a walk-in closet with built in storage and private bath. There are three additional bedrooms with spacious closets. Enjoy outdoor living on the oversized patio overlooking a flatish, fenced backyard. Additional highlights include a 2-car garage, fresh interior paint, and convenient access to shopping, dining, I-485, and Uptown Charlotte. Don’t miss this move-in ready gem!

Last checked:
As a licensed real estate brokerage, Estately has access to the same database professional Realtors use: the Multiple Listing Service (or MLS). That means we can display all the properties listed by other member brokerages of the local Association of Realtors—unless the seller has requested that the listing not be published or marketed online.
The MLS is widely considered to be the most authoritative, up-to-date, accurate, and complete source of real estate for-sale in the USA.
Estately updates this data as quickly as possible and shares as much information with our users as allowed by local rules. Estately can also email you updates when new homes come on the market that match your search, change price, or go under contract.
Checking…
•
Last updated Jul 17, 2025
•
MLS# 4271851 —
The Building
-
Year Built:2018
-
New Construction:false
-
Construction Type:Site Built
-
Subtype:Single Family Residence
-
Construction Materials:Stone Veneer, Vinyl
-
Builder Model:Pinehurst C
-
Foundation Details:Slab
-
Levels:Two
-
Basement:false
-
SqFt Upper:1372
-
Above Grade Finished Area:2289
Interior
-
Features:Attic Stairs Pulldown, Cable Prewire, Kitchen Island, Pantry, Walk-In Closet(s)
-
Flooring:Tile, Vinyl
-
Living Area:2289
-
Fireplace:true
-
Fireplace Features:Living Room
Location
-
Latitude:35.307405
-
Longitude:-80.914741
The Property
-
Type:Residential
-
Lot Size Area:0.22
-
Lot Size Units:Acres
-
Zoning Specification:N1-A
-
Fencing:Back Yard, Fenced, Privacy
-
Road Responsibility:Publicly Maintained Road
-
Road Surface Type:Concrete
Listing Agent
- Contact info:
- Agent phone:
- (704) 701-4876
- Office phone:
- (704) 234-7880
Taxes
-
Parcel Number:035-186-50
-
Tax Assessed Value:378000
Beds
-
Bedrooms Total:4
-
Bedroom Upper:4
Baths
-
Baths:3
-
Full Baths:2
-
Half Baths:1
-
Half Baths Main:1
-
Full Baths Upper:2
The Listing
-
Special Listing Conditions:None
Heating & Cooling
-
Heating:Forced Air, Natural Gas
-
Cooling:Central Air
Utilities
-
Utilities:Cable Available, Cable Connected, Electricity Connected, Natural Gas, Wired Internet Available
-
Sewer:Public Sewer
-
Water Source:City
Appliances
-
Appliances:Dishwasher, Disposal, Electric Range, Electric Water Heater, Microwave, Refrigerator with Ice Maker
-
Laundry Features:Electric Dryer Hookup, Laundry Room, Upper Level
Schools
-
Elementary School:Mountain Island Lake Academy
-
Middle School:Mountain Island Lake Academy
-
High School:West Mecklenburg
The Community
-
Subdivision Name:Sutton Farms
-
Community Features:Outdoor Pool, Playground, Sidewalks
-
Association Fee:$850
-
Association Fee Paid:Annually
-
Proposed Special Assessment:No
-
HOA Subject To:Required
-
Senior Community:false
Parking
-
Parking Features:Driveway, Attached Garage, Garage Door Opener, Garage Faces Front
-
Garage:true
-
Garage Spaces:2
-
Main Level Garage:Yes
-
SqFt Garage:377
-
Carport:false
-
Open Parking:false
Monthly cost estimate

Asking price
$400,000
| Expense | Monthly cost |
|---|---|
|
Mortgage
This calculator is intended for planning and education purposes only. It relies on assumptions and information provided by you regarding your goals, expectations and financial situation, and should not be used as your sole source of information. The output of the tool is not a loan offer or solicitation, nor is it financial or legal advice. |
$2,141
|
| Taxes | N/A |
| Insurance | $110 |
| HOA fees | $71 |
| Utilities | $142 See report |
| Total | $2,464/mo.* |
| *This is an estimate |
Soundscore™
Provided by HowLoud
Soundscore is an overall score that accounts for traffic, airport activity, and local sources. A Soundscore rating is a number between 50 (very loud) and 100 (very quiet).
Air Pollution Index
Provided by ClearlyEnergy
The air pollution index is calculated by county or urban area using the past three years data. The index ranks the county or urban area on a scale of 0 (best) - 100 (worst) across the United Sates.
Sale history
| Date | Event | Source | Price | % Change |
|---|---|---|---|---|
|
7/17/25
Jul 17, 2025
|
Listed / Active | CMLS | $400,000 |















































