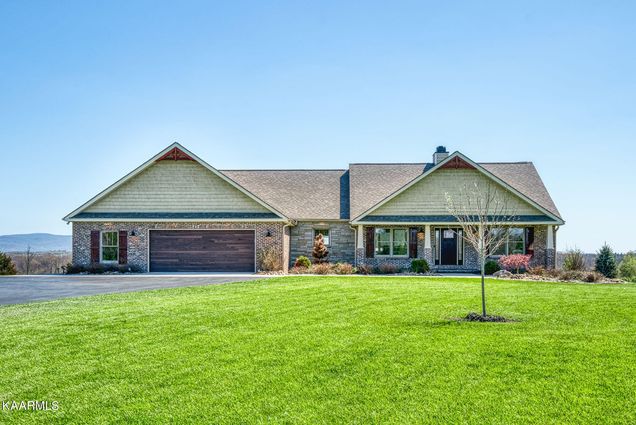2422 Pigeon Ridge Rd
Crossville, TN 38555
Map
- 3 beds
- 3 baths
- 2,295 sqft
- 3 sqft lot
- $305 per sqft
- 2019 build
- – on site
More homes
This executive style craftsman is the personal home of a local builder and is ideally located on 3 acres just minutes outside of the Cumberland Mountain State Park in the Historic Cumberland Homesteads. An incredible amount of attention was placed on the finishes in this home. The kitchen features a Cambria quartz waterfall island and Cambria quartz counter tops, five burner gas range, maple shaker cabinets, pot filler, double oven, farmhouse sink with a touch faucet and LED over and under cabinet lighting. The open concept living/dining room area features big mountain views, a gas stone fireplace, tongue and groove hickory hardwood flooring and exposed ceiling beams. The split bedroom floor plan offers two secondary bedrooms on one side of the house, each with their own full bath. On the opposite side of the house the primary bedroom features large windows, hickory flooring and a tongue and groove spruce ceiling with Douglas fir beams that offer a coastal feel. The primary bath has double sinks with quartz vanity tops, a large tile walk-in shower, a water closet plus an oversized walk-in closet. Outside of the primary is a large utility room and access to an over 1000 sq foot garage with a concrete tornado room and floored attic storage above. The entire home was finished with additional details such as Anderson 400 Series windows, a whole home Generac Generator, spruce head casing on all doors and windows. a Navien on-demand tankless hot water heater, custom shelving in all closets and structural zip plywood on the exterior and roof. The exterior of the home is as detailed as the interior. The exterior is finished in brick with crab orchard stone and shake shingle accents. Both the front and the rear porches have stamped concrete floors that mimic the look of real wood. The rear porch is an incredible entertainment space with features such as a surround sound system, spruce ceilings and incredible mountain views.

Last checked:
As a licensed real estate brokerage, Estately has access to the same database professional Realtors use: the Multiple Listing Service (or MLS). That means we can display all the properties listed by other member brokerages of the local Association of Realtors—unless the seller has requested that the listing not be published or marketed online.
The MLS is widely considered to be the most authoritative, up-to-date, accurate, and complete source of real estate for-sale in the USA.
Estately updates this data as quickly as possible and shares as much information with our users as allowed by local rules. Estately can also email you updates when new homes come on the market that match your search, change price, or go under contract.
Checking…
•
Last updated Jul 14, 2025
•
MLS# 2930617 —
The Building
-
Year Built:2019
-
Year Built Details:EXIST
-
New Construction:false
-
Construction Materials:Stone, Other, Brick
-
Architectural Style:Other
-
Stories:1
-
Levels:One
-
Basement:Crawl Space
-
Security Features:Security System, Smoke Detector(s)
-
Building Area Units:Square Feet
-
Building Area Total:2295
-
Building Area Source:Assessor
-
Above Grade Finished Area:2295
-
Above Grade Finished Area Units:Square Feet
-
Above Grade Finished Area Source:Assessor
-
Below Grade Finished Area Source:Assessor
-
Below Grade Finished Area Units:Square Feet
Interior
-
Interior Features:Ceiling Fan(s), Primary Bedroom Main Floor, Kitchen Island
-
Flooring:Carpet, Wood, Tile
-
Fireplace:true
-
Fireplaces Total:1
-
Fireplace Features:Gas
-
Laundry Features:Washer Hookup, Electric Dryer Hookup
Room Dimensions
-
Living Area:2295
-
Living Area Units:Square Feet
-
Living Area Source:Assessor
Location
-
Directions:From Crossville take Lantana Rd (101) to left on Pigeon Ridge. Home is 2.5 miles on the right. Sign in the yard.
-
Latitude:35.908015
-
Longitude:-85.015092
The Property
-
Parcel Number:126 08001 000
-
Property Type:Residential
-
Property Subtype:Single Family Residence
-
Lot Features:Level
-
Lot Size Acres:3
-
Lot Size Area:3
-
Lot Size Units:Acres
-
Lot Size Source:Owner
-
View:Mountain(s)
-
View:true
-
Property Attached:false
Listing Agent
- Contact info:
- Agent phone:
- (931) 994-0022
- Office phone:
- (931) 994-0022
Taxes
-
Tax Annual Amount:1466
Beds
-
Bedrooms Total:3
-
Main Level Bedrooms:3
Baths
-
Total Baths:3
-
Full Baths:3
The Listing
-
Special Listing Conditions:Standard
Heating & Cooling
-
Heating:Central, Electric, Natural Gas
-
Heating:true
-
Cooling:Ceiling Fan(s)
-
Cooling:true
Utilities
-
Utilities:Electricity Available
Appliances
-
Appliances:Gas Range, Dishwasher, Microwave, Range, Refrigerator
Schools
-
Elementary School:Homestead Elementary School
The Community
-
Senior Community:false
-
Waterfront:false
-
Pool Private:false
Parking
-
Parking Total:2
-
Parking Features:Garage Door Opener, Attached
-
Garage:true
-
Attached Garage:true
-
Garage Spaces:2
-
Covered Spaces:2
-
Carport:false
Walk Score®
Provided by WalkScore® Inc.
Walk Score is the most well-known measure of walkability for any address. It is based on the distance to a variety of nearby services and pedestrian friendliness. Walk Scores range from 0 (Car-Dependent) to 100 (Walker’s Paradise).
Bike Score®
Provided by WalkScore® Inc.
Bike Score evaluates a location's bikeability. It is calculated by measuring bike infrastructure, hills, destinations and road connectivity, and the number of bike commuters. Bike Scores range from 0 (Somewhat Bikeable) to 100 (Biker’s Paradise).
Air Pollution Index
Provided by ClearlyEnergy
The air pollution index is calculated by county or urban area using the past three years data. The index ranks the county or urban area on a scale of 0 (best) - 100 (worst) across the United Sates.
Sale history
| Date | Event | Source | Price | % Change |
|---|---|---|---|---|
|
7/12/23
Jul 12, 2023
|
Sold | REALTRACS | $700,000 |



















































