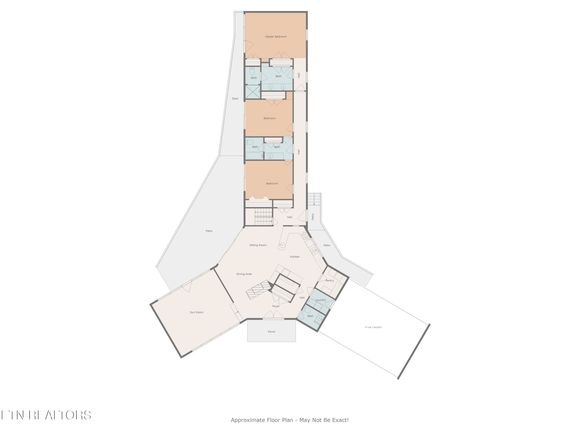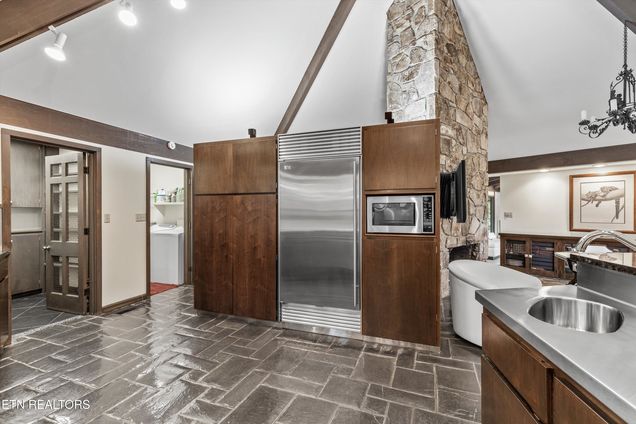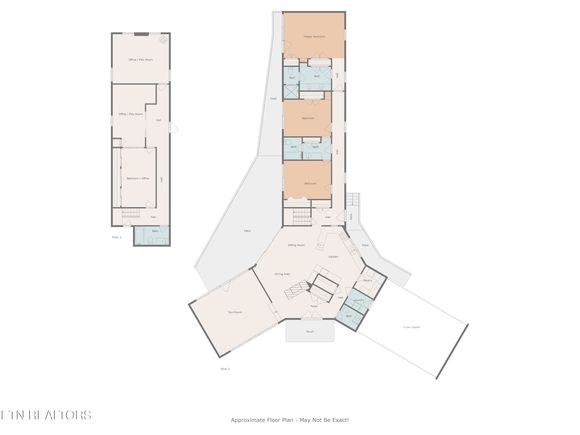2420 Craghead Lane
Knoxville, TN 37920
- 4 beds
- 4 baths
- 3,171 sqft
- ~4 acre lot
- $282 per sqft
- 1966 build
- – on site
Welcome to 2420 Craghead Ln, Knoxville, TN 37920—a breathtaking ~3,100+ sq ft estate making its debut on the market for the very first time! This architectural gem, perched atop the bluffs overlooking the Tennessee River and the University of Tennessee, was meticulously designed and built by Knoxville icon Lt. Colonel James A. Bowers and his wife, Mary Lee. Every detail of this 4-bedroom, 3.5-bath masterpiece reflects their vision of timeless elegance, unparalleled functionality, and enduring quality. Nestled on an expansive 4-acre double lot enveloped by serene woodlands, this property offers a rare blend of seclusion and convenience. Just minutes from Downtown Knoxville and the UT Campus & Medical Center, you'll enjoy the best of both worlds—peace & privacy with the vibrancy of the city at your fingertips. For those with an eye for opportunity, the lot can potentially be split into two, offering the chance to build a second residence or sell separately. Step inside, and you'll be captivated by the thoughtfully crafted floor plan, where a central hub houses the grand front entrance, spacious kitchen, cozy living room with wood burning fireplace, and a convenient dining area. From here, distinct wings branch out to create private retreats: a sleeping quarters wing, a sun-soaked family room, and a 3-car carport. Each wing opens to expansive outdoor patios and decks, where panoramic views of the wooded landscape and river await. The industrial-modern kitchen is a chef's dream, boasting custom stainless steel countertops, a striking conical range hood, top-of-the-line appliances, and a generous walk-in pantry. The adjacent sunroom is a showstopper with its floor-to-ceiling windows, vaulted ceilings, and exposed wood beams—an ideal spot to soak in the natural beauty surrounding you. The main-level family wing houses three generously sized bedrooms, each featuring wall-to-wall windows that frame the lush backyard and lead directly to the rear outdoor living space. The master suite is a true sanctuary, complete with a generous en-suite bathroom with heated floors and a one-of-a-kind dual-sided closet accessible from both the bedroom and bath. The second and third bedrooms, adorned with gleaming hardwood floors, share a convenient Jack-and-Jill bathroom, and include beautifully designed built-in wardrobes and dressers. Downstairs, the lower level offers incredible versatility with a full bath, a fourth bedroom /office, and two additional rooms - one with a free-standing gas fireplace - currently used as offices but easily adaptable as flex spaces or extra sleeping accommodations. A separate basement entrance makes this area ideal for a home-based business, an in-law suite, or a private guest retreat. This home is packed with high-end features that elevate everyday living: solid wood doors throughout, a whole-home speaker system, a Generac back-up power generator, and a whole-home air cleaner. Whether you envision this as your family's forever estate or Knoxville's next premier short-term rental or Airbnb, the possibilities are endless. Perfectly positioned for those craving proximity to downtown Knoxville, the University of Tennessee, the Smoky Mountains, and McGhee Tyson Airport, this estate offers an unmatched lifestyle. Don't miss your chance to own a piece of Knoxville history—this is more than a home; it's a legacy waiting for its next chapter. Schedule your private tour today!

Last checked:
As a licensed real estate brokerage, Estately has access to the same database professional Realtors use: the Multiple Listing Service (or MLS). That means we can display all the properties listed by other member brokerages of the local Association of Realtors—unless the seller has requested that the listing not be published or marketed online.
The MLS is widely considered to be the most authoritative, up-to-date, accurate, and complete source of real estate for-sale in the USA.
Estately updates this data as quickly as possible and shares as much information with our users as allowed by local rules. Estately can also email you updates when new homes come on the market that match your search, change price, or go under contract.
Checking…
•
Last updated May 21, 2025
•
MLS# 1301805 —
The Building
-
Year Built:1966
-
New Construction:No
-
Construction Materials:Stone, Wood Siding, Block, Frame
-
Architectural Style:Traditional
-
Direction Faces:None
-
Roof:None
-
Stories:None
-
Stories Total:None
-
Basement:Walkout, Finished, Plumbed
-
Basement:true
-
Exterior Features:Balcony
-
Patio And Porch Features:Patio, Deck
-
Security Features:Security Alarm
-
Accessibility Features:None
-
Building Area Total:3171.0
Interior
-
Interior Features:Cathedral Ceiling(s), Pantry
-
Levels:None
-
Flooring:Carpet, Hardwood, Radiant Floors, Tile, Slate
-
Fireplace:true
-
Fireplaces Total:2
-
Fireplace Features:Gas, Brick, Stone, Free Standing, Wood Burning
-
Laundry Features:None
Room Dimensions
-
Living Area:None
-
Living Area Units:None
-
Living Area Source:None
Financial & Terms
-
Possession:None
-
Lease Term:None
-
Tenant Pays:None
Location
-
Directions:From I-40, Take Alcoa Highway (129) towards the airport. Go past UT Hospital, then take Exit 3, Montlake Dr. At the round about take the first exit (to the right) to continue on Montlake. Turn Right on Craghead, then veer right to stay on Craghead. Continue up the hill until you see 2420 Craghead with the large mailbox showing ''Bower's Bluff''. Continue up the drivway and park in front of the home.
The Property
-
Parcel Number:122IB021
-
Property Type:Single Family
-
Property Subtype:Single Family Residence
-
Lot Features:Wooded
-
Lot Size Area:4.21
-
Lot Size Acres:4.21
-
Lot Size SqFt:183387.0
-
Lot Size Units:Acres
-
Lot Size Source:Tax Records
-
Zoning:None
-
Zoning Description:None
-
Current Use:None
-
Possible Use:None
-
Topography:None
-
Waterfront:No
-
Water Body Name:None
-
Road Frontage Type:None
-
Property Attached:false
Listing Agent
- Contact info:
- Office phone:
- (865) 531-2020
Taxes
-
Tax Annual Amount:930.46
Beds
-
Bedrooms Total:4
Baths
-
Total Baths:3.5
-
Total Baths:4
-
Three Quarter Baths:None
-
Full Baths:3
-
Half Baths:1
-
Partial Baths:None
-
Quarter Baths:None
The Listing
-
Virtual Tour URL Branded:None
-
Virtual Tour URL Unbranded:https://unbranded.visithome.ai/XFaQKfyrLbmnmfLZBkUVcm?mu=ft
Heating & Cooling
-
Heating:Central, Natural Gas, Electric
-
Heating:true
-
Cooling:Central Cooling
-
Cooling:true
Utilities
-
Electric:None
-
Sewer:Septic Tank
-
Water Source:Public
Appliances
-
Appliances:Dishwasher, Refrigerator
-
Dishwasher:true
-
Refrigerator:true
Schools
-
Elementary School District:None
-
Middle Or Junior School District:None
The Community
-
Subdivision Name:Lakemoor Mills Unit 12
-
Park Name:None
-
Senior Community:No
-
Pool Private:No
-
Spa Features:None
-
View:Seasonal Lake View, Wooded, Seasonal Mountain
-
Pets Allowed:None
-
Association:No
Parking
-
Attached Garage:true
-
Carport Spaces:3.0
-
Parking Features:Attached, Carport, Main Level
-
Parking Total:None
Monthly cost estimate

Asking price
$895,000
| Expense | Monthly cost |
|---|---|
|
Mortgage
This calculator is intended for planning and education purposes only. It relies on assumptions and information provided by you regarding your goals, expectations and financial situation, and should not be used as your sole source of information. The output of the tool is not a loan offer or solicitation, nor is it financial or legal advice. |
$4,792
|
| Taxes | $77 |
| Insurance | $246 |
| Utilities | $221 See report |
| Total | $5,336/mo.* |
| *This is an estimate |
Walk Score®
Provided by WalkScore® Inc.
Walk Score is the most well-known measure of walkability for any address. It is based on the distance to a variety of nearby services and pedestrian friendliness. Walk Scores range from 0 (Car-Dependent) to 100 (Walker’s Paradise).
Bike Score®
Provided by WalkScore® Inc.
Bike Score evaluates a location's bikeability. It is calculated by measuring bike infrastructure, hills, destinations and road connectivity, and the number of bike commuters. Bike Scores range from 0 (Somewhat Bikeable) to 100 (Biker’s Paradise).
Soundscore™
Provided by HowLoud
Soundscore is an overall score that accounts for traffic, airport activity, and local sources. A Soundscore rating is a number between 50 (very loud) and 100 (very quiet).
Air Pollution Index
Provided by ClearlyEnergy
The air pollution index is calculated by county or urban area using the past three years data. The index ranks the county or urban area on a scale of 0 (best) - 100 (worst) across the United Sates.
Sale history
| Date | Event | Source | Price | % Change |
|---|---|---|---|---|
|
5/21/25
May 21, 2025
|
Listed / Active | KAARMLS | $895,000 |






































