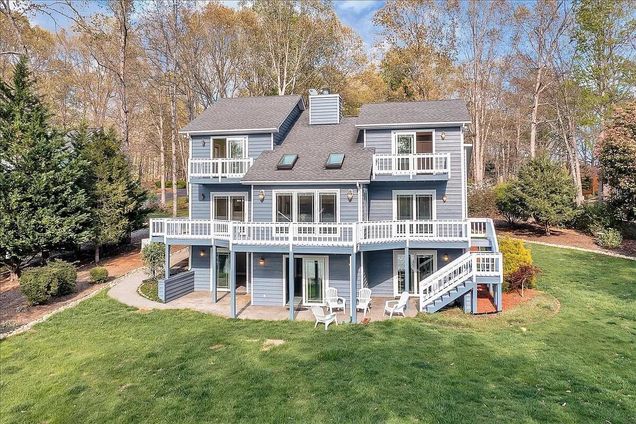242 Beech DR
Union Hall, VA 24176
Map
- 5 beds
- 3.5 baths
- 3,958 sqft
- ~1/2 acre lot
- $402 per sqft
- 1990 build
VIEWS, VIEWS, VIEWS - TURNKEY LAKEFRONT HOME ON SMITH MOUNTAIN LAKE!Fully furnished & accessorized 6BR/3.5BA on 175 ft of main channel frontage w/ sunset views, beach access & custom dock w/ 2 boat slips (lifts), jet ski lift, party deck, boathouse & floater. Spacious great room w/ vaulted ceilings, skylights, stone gas FP, wood floors & wraparound deck. Gourmet kitchen w/ granite, tile floors, ss appliances & water views. Main-level primary suite w/ deck access, walk-in closet & luxury tiled shower. Upstairs: 4 BRs, updated bath, 2nd primary w/ balcony. Walkout basement w/ 2nd kitchen, rec room, BR, full bath & laundry. 2 Trane HVACs (2022), 24KW Generac generator, irrigation, fire pit area over looking water, multiple decks-panoramic views. 2 car garage. Located in a quiet cul-de-sac

Last checked:
As a licensed real estate brokerage, Estately has access to the same database professional Realtors use: the Multiple Listing Service (or MLS). That means we can display all the properties listed by other member brokerages of the local Association of Realtors—unless the seller has requested that the listing not be published or marketed online.
The MLS is widely considered to be the most authoritative, up-to-date, accurate, and complete source of real estate for-sale in the USA.
Estately updates this data as quickly as possible and shares as much information with our users as allowed by local rules. Estately can also email you updates when new homes come on the market that match your search, change price, or go under contract.
Checking…
•
Last updated Jul 18, 2025
•
MLS# 919078 —
The Building
-
Year Built:1990
-
Construction:wood
-
Style of House:Contemporary
-
Exterior Doors:full view, insulated storm
-
Windows:clad, insulated, screen
-
Basement:full walkout
-
3,958 SqftFinished Living Area
-
Total Unfinished SqFt:200.00
-
Entry SqFt:1497.00
-
Finished SqFt:1016.00
-
Finished SqFt:1445.00
Interior
-
Interior Features:cathedral ceiling, ceiling fan, gas log fireplace, skylight, storage, walk-in closet
-
Floors:laminate, ceramic tile, wood
-
1Fireplaces:
-
Fireplace Locations:family room
-
Laundry Entry Level:1
-
Laundry Lower Level:1
Location
-
Directions:From VA-40 turn St Rt 945/Kemp Ford Rd. In .7 miles, turn L-on Standiford Rd for 2.2 miles. Then R-onto Rock Cliff Rd, in 1/2 mile, Turn L-onto Ivy Ln. In 1/2 mile, L-to stay on Beech Dr.
-
Subdivision Map:Blackwater Forest
The Property
-
Property Type:A
-
Lot Description:gentle slope, views
-
Exterior Features:balcony, covered porch, deck, patio, paved driveway
-
Features:cul-de-sac, furnished
-
Views:lake, sunset
-
0.53Acres Total:
-
Boat Dock:a-roof, boat hoist, floater, party dek, stationary
-
Water Features:beach, main channel, riprap shoreline
-
Water Class:waterfront property
-
Length of Waterfront:175.00
Listing Agent
- Contact info:
- Agent phone:
- (804) 334-9654
- Office phone:
- (855) 450-0442
Taxes
-
Tax ID:052 05-015 00
-
Annual Property Taxes:$4,443
Beds
-
5Total:
-
Bedrooms Entry Level:1
-
Bedrooms Upper Level:3
-
Bedrooms Lower Level:1
-
Master Bedroom Entry Level:1
-
Master Bedroom Upper Level:1
Baths
-
3.10Total:
-
Total Half Baths:1
-
3Full Baths:
-
Full Baths Entry Level:1
-
Full Baths Upper Level:1
-
Full Baths Lower Level:1
-
Half Baths Entry Level:1
The Listing
Heating & Cooling
-
Heating:electric heat pump
-
Cooling:electric heat pump
Utilities
-
Sewer Description:Private Septic
-
Water:community system
-
Water ID:Smith Mtn Lake
Appliances
-
Appliances:dryer, washer, dishwasher, garage door opener, generator, Microwave Oven (Built In), Range Electric, Range Hood, refrigerator
Schools
-
Elementary School:Glade Hill
-
Middle School:Ben Franklin Middle
-
High School:Franklin County
The Community
-
Subdivision:Blackwater Forest
-
Area Amenities:trail access
-
Condo Association:No
Parking
-
Uncovered Parking:designated spaces
-
Uncovered # Spaces:2.00
-
Covered Parking:attached garage
-
Total Cov'd Parking Space:2.00
-
# of Vehicle Spaces:2.00
Monthly cost estimate

Asking price
$1,595,000
| Expense | Monthly cost |
|---|---|
|
Mortgage
This calculator is intended for planning and education purposes only. It relies on assumptions and information provided by you regarding your goals, expectations and financial situation, and should not be used as your sole source of information. The output of the tool is not a loan offer or solicitation, nor is it financial or legal advice. |
$8,540
|
| Taxes | $370 |
| Insurance | $438 |
| Utilities | $228 See report |
| Total | $9,576/mo.* |
| *This is an estimate |
Walk Score®
Provided by WalkScore® Inc.
Walk Score is the most well-known measure of walkability for any address. It is based on the distance to a variety of nearby services and pedestrian friendliness. Walk Scores range from 0 (Car-Dependent) to 100 (Walker’s Paradise).
Bike Score®
Provided by WalkScore® Inc.
Bike Score evaluates a location's bikeability. It is calculated by measuring bike infrastructure, hills, destinations and road connectivity, and the number of bike commuters. Bike Scores range from 0 (Somewhat Bikeable) to 100 (Biker’s Paradise).
Air Pollution Index
Provided by ClearlyEnergy
The air pollution index is calculated by county or urban area using the past three years data. The index ranks the county or urban area on a scale of 0 (best) - 100 (worst) across the United Sates.
Sale history
| Date | Event | Source | Price | % Change |
|---|---|---|---|---|
|
7/17/25
Jul 17, 2025
|
Listed / Active | RVAR | $1,595,000 | 24.1% (7.7% / YR) |
|
5/26/22
May 26, 2022
|
RVAR | $1,285,000 | -1.1% | |
|
5/5/22
May 5, 2022
|
RVAR | $1,299,000 |













































































































