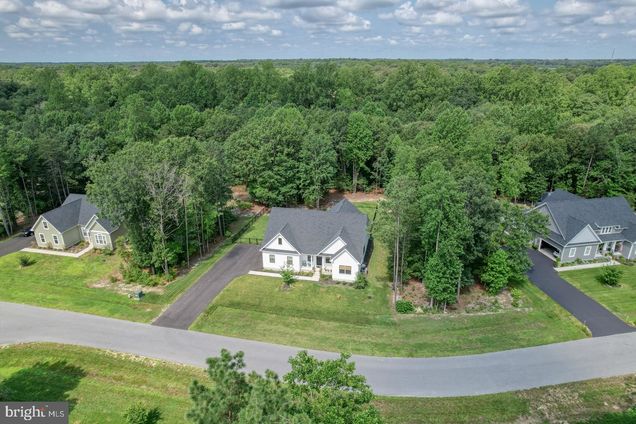24195 Jerrico Road
LINCOLN, DE 19960
Map
- 3 beds
- 2 baths
- 1,843 sqft
- ~3/4 acre lot
- $314 per sqft
- 2022 build
Welcome to your charming coastal retreat in Canaan Woods! This gorgeous Capstone "Ivy" Floor plan was built in 2022 and sits on spacious, 3/4 acre, private & picturesque lot. This one-level home features an Open Floor Plan and boasts 3 Bedrooms, 2 Bathrooms and a generously sized Rear Screened Porch. Step inside to find a beautifully designed space, with upgraded LVP Flooring throughout and a Gourmet Kitchen, creating a luxurious feel. The open layout flows seamlessly into the living area, creating a perfect setting for gatherings with family and friends. Venture outside to your private wooded lot, offering tranquility and serenity. Enjoy the outdoors in the wrap-around rear screened porch, a peaceful spot to relax and unwind. The fenced-in yard provides additional privacy, ideal for pets or outdoor activities. This property offers the best of both worlds as it is tucked away from the busy tourist area but just a 30 minute drive to Delaware's renowned Rehoboth and Lewes beaches, Award-Winning Restaurants, tax-free shopping and more! Don't miss the opportunity to make this charming property your own!

Last checked:
As a licensed real estate brokerage, Estately has access to the same database professional Realtors use: the Multiple Listing Service (or MLS). That means we can display all the properties listed by other member brokerages of the local Association of Realtors—unless the seller has requested that the listing not be published or marketed online.
The MLS is widely considered to be the most authoritative, up-to-date, accurate, and complete source of real estate for-sale in the USA.
Estately updates this data as quickly as possible and shares as much information with our users as allowed by local rules. Estately can also email you updates when new homes come on the market that match your search, change price, or go under contract.
Checking…
•
Last updated Jul 18, 2025
•
MLS# DESU2090888 —
The Building
-
Year Built:2022
-
Year Built Source:Estimated
-
New Construction:No
-
Construction Materials:Stick Built, Vinyl Siding
-
Building Name:None Available
-
Structure Type:Detached
-
Architectural Style:Coastal
-
Levels:1
-
Accessibility Features:2+ Access Exits
-
Foundation Details:Crawl Space
-
Basement:No
-
Total SqFt Source:Assessor
-
Total Below Grade SqFt Source:Assessor
-
Above Grade Finished Area Units:Square Feet
-
Above Grade Finished SqFt:1843
-
Above Grade Finished SqFt Source:Assessor
-
Below Grade Finished Area Units:Square Feet
-
Below Grade Finished SqFt Source:Assessor
Interior
-
Living Area SqFt Source:Assessor
-
Living Area Units:Square Feet
Room Dimensions
-
Total SqFt:1843
-
Living Area SqFt:1,843 Sqft
Financial & Terms
-
Sale Type:Standard
-
Possession:Settlement
Location
-
Directions:From Coastal Hwy turn onto Sylvan Acres Rd, then right onto Benson Rd and left into Canaan Woods (Covenant Rd.) Turn right onto Jerrico Rd
-
Latitude:38.84523100
-
Longitude:-75.38839900
The Property
-
Property Type:Residential
-
Lot Size Units:Square Feet
-
Lot Size Acres:0.75
-
Lot Size Source:Estimated
-
Lot Features:Backs to Trees
-
Lot SqFt:32,670 Sqft
-
Exclusions:Hot Tub & Cover may be negotiable
-
Zoning:RES
-
View:Trees/Woods
-
In City Limits:No
-
Other Structures:Above Grade, Below Grade
-
Waterview:No
-
Fencing:Aluminum, Wrought Iron
-
Waterfront:No
-
Water Oriented:No
-
Water Access:No
-
Navigable Water:No
-
Tidal Water:No
-
Land Lease:No
-
Riparian Rights:No
Listing Agent
- Contact info:
- Agent phone:
- (302) 757-2310
- Office phone:
- (302) 703-6987
Taxes
-
Tax ID Number:230-14.00-297.00
-
Tax Year:2024
-
Tax Annual Amount:$1,339
-
Tax Assessed Value:$50,000
Beds
-
Bedrooms:3
-
Bedrooms Main Level:3
Baths
-
Total Baths:2
-
Full Baths:2
-
Main Level Baths:2.00
-
Main Level Full Baths:2
The Listing
Heating & Cooling
-
Cooling Type:Central A/C
-
Central Air:Yes
-
Cooling Fuel:Electric
-
Heating:Yes
-
Heating Type:Forced Air
-
Heating Fuel:Electric
Utilities
-
Sewer/Septic:Gravity Sept Fld
-
Hot Water:Propane, Tankless
-
Water Source:Well
Schools
-
School District Name:Milford
-
School District Source:Listing Agent
The Community
-
Subdivision Name:Canaan Woods
-
Senior Community:No
-
Pool:No Pool
-
HOA:Yes
-
Condo/Coop Association:No
-
HOA Fee:$510
-
HOA Fee Frequency:Annually
-
HOA/Condo/Coop Fee:Common Area Maintenance, Road Maintenance, Snow Removal
Parking
-
Total Garage and Parking Spaces:8
-
Garage:Yes
-
Garage Features:Garage - Side Entry, Garage Door Opener, Inside Access
-
Garage Spaces:2.00
-
Type of Parking:Attached Garage, Driveway
-
# of Attached Garage Spaces:2
-
Driveway - # of Spaces:6
Extra Units
-
Vacation Rental:No
Monthly cost estimate

Asking price
$579,900
| Expense | Monthly cost |
|---|---|
|
Mortgage
This calculator is intended for planning and education purposes only. It relies on assumptions and information provided by you regarding your goals, expectations and financial situation, and should not be used as your sole source of information. The output of the tool is not a loan offer or solicitation, nor is it financial or legal advice. |
$3,105
|
| Taxes | $111 |
| Insurance | $159 |
| Utilities | $141 See report |
| Total | $3,516/mo.* |
| *This is an estimate |
Air Pollution Index
Provided by ClearlyEnergy
The air pollution index is calculated by county or urban area using the past three years data. The index ranks the county or urban area on a scale of 0 (best) - 100 (worst) across the United Sates.
Sale history
| Date | Event | Source | Price | % Change |
|---|---|---|---|---|
|
7/17/25
Jul 17, 2025
|
Listed / Active | BRIGHT | $579,900 |











































