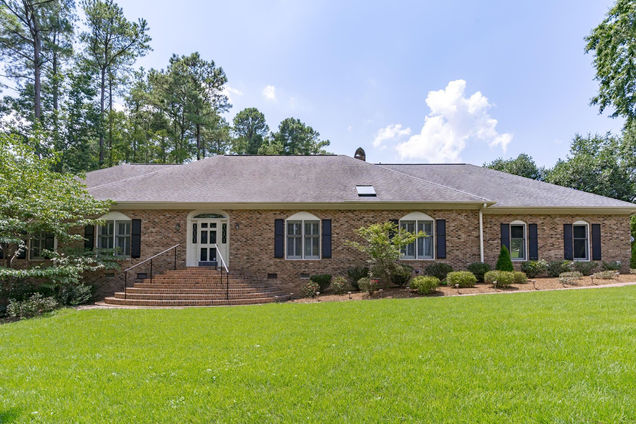2417 Beechview Court
Raleigh, NC 27615
Map
- 4 beds
- 5 baths
- 4,751 sqft
- ~1 acre lot
- $163 per sqft
- 1983 build
- – on site
More homes
Showings 8/12. Beautiful move-in ready home with first floor living: Downstairs Primary Suite and 2 additional Main Floor Bedrooms each with En-Suite Bathroom access. Huge Eat-In Kitchen with Center Island, Granite Countertops, Two Ovens, Stainless Steel Refrigerator, and lovely Breakfast Room with Bay Window. Tiled Den off Kitchen with floor-to-ceiling windows lives like a sunroom and opens to the actual Sunroom which is climate controlled. Family Room features Fireplace with Built-In Shelf surround. Dining Room with elegant wainscoting for formal occasions. Cozy 2nd floor offers 4th bedroom, Office with Cedar Closet, and Full Bathroom. Huge walk-in attic offers a lot of storage space. Pristine almost acre lot with lush green lawn. Finished daylight basement with no-hassle flooring & built-in shelving makes a great Bonus Space for workouts, play, or crafts. Oversized Garage with Workshop and additional parking pad in driveway. NEW Carpet on the 2nd floor & Freshly Painted throughout! Check out the Community Pool, Tennis Courts, and Nature Trails. County taxes only! Refrigerator in Kitchen and Pantry convey!

Last checked:
As a licensed real estate brokerage, Estately has access to the same database professional Realtors use: the Multiple Listing Service (or MLS). That means we can display all the properties listed by other member brokerages of the local Association of Realtors—unless the seller has requested that the listing not be published or marketed online.
The MLS is widely considered to be the most authoritative, up-to-date, accurate, and complete source of real estate for-sale in the USA.
Estately updates this data as quickly as possible and shares as much information with our users as allowed by local rules. Estately can also email you updates when new homes come on the market that match your search, change price, or go under contract.
Checking…
•
Last updated Jul 6, 2025
•
MLS# 2467388 —
The Building
-
Year Built:1983
-
New Construction:false
-
Construction Materials:Brick
-
Architectural Style:Ranch
-
Structure Type:Site Built
-
Levels:One and One Half
-
Basement:true
-
Basement:Daylight
-
Window Features:Blinds
-
Patio And Porch Features:Deck
-
Accessibility Features:Accessible Washer/Dryer
-
Green Energy Efficient:Lighting
-
Building Area Total:4751
-
Building Area Units:Square Feet
-
Above Grade Finished Area:4117
-
Above Grade Finished Area Units:Square Feet
-
Below Grade Finished Area:634
-
Below Grade Finished Area Units:Square Feet
Interior
-
Rooms Total:9
-
Interior Features:Bathtub/Shower Combination
-
Flooring:Carpet
-
Fireplace:true
-
Fireplaces Total:1
-
Fireplace Features:Family Room
-
Laundry Features:Laundry Room
Room Dimensions
-
Living Area:4751
-
Living Area Units:Square Feet
Location
-
Directions:From I-540: Exit 9 to merge onto NC-50 (Creedmoor Rd) Southbound toward Downtown Raleigh. Turn Left onto Sneedhall Ln. Turn Right onto Stage Ford Rd. Turn Left onto Beechview Ct. Home will be on the Right.
-
Latitude:35.908387
-
Longitude:-78.679588
-
Coordinates:-78.679588, 35.908387
The Property
-
Property Type:Residential
-
Lot Features:Corner Lot
-
Property Subtype:Single Family Residence
-
Lot Size Acres:0.96
-
Lot Size Area:41817.6
-
Lot Size Dimensions:119 x 243 x 184 x 245 x 21
-
Lot Size SqFt:41817.6
-
Lot Size Units:Square Feet
-
Exterior Features:Playground
-
Other Structures:Shed(s)
-
View:true
Listing Agent
- Contact info:
- Agent phone:
- (888) 584-9431
- Office phone:
- (888) 584-9431
Taxes
-
Tax Annual Amount:3792
Beds
-
Bedrooms Total:4
Baths
-
Total Baths:4.5
-
Total Baths:4.5
-
Total Baths:5
-
Full Baths:4
-
Half Baths:1
The Listing
Heating & Cooling
-
Heating:Electric
-
Heating:true
-
Cooling:Heat Pump
-
Cooling:true
Utilities
-
Sewer:Septic Tank
-
Water Source:Public
Appliances
-
Appliances:Convection Oven
Schools
-
Elementary School:Wake - Baileywick
-
Middle Or Junior School:Wake - West Millbrook
-
High School:Wake - Sanderson
The Community
-
Subdivision Name:Heritage Point
-
Community Features:Pool
-
Association Amenities:Clubhouse
-
Association:true
-
Association Fee:511.77
-
Association Fee Includes:Storm Water Maintenance
-
Association Fee Frequency:Semi-Annually
-
Pool Private:false
Parking
-
Garage:true
-
Garage Spaces:2
-
Attached Garage:true
-
Carport:false
-
Parking Features:Attached
Soundscore™
Provided by HowLoud
Soundscore is an overall score that accounts for traffic, airport activity, and local sources. A Soundscore rating is a number between 50 (very loud) and 100 (very quiet).
Air Pollution Index
Provided by ClearlyEnergy
The air pollution index is calculated by county or urban area using the past three years data. The index ranks the county or urban area on a scale of 0 (best) - 100 (worst) across the United Sates.
Sale history
| Date | Event | Source | Price | % Change |
|---|---|---|---|---|
|
10/20/22
Oct 20, 2022
|
Sold | DMLS | $775,000 | 72.2% (12.1% / YR) |
|
10/27/16
Oct 27, 2016
|
DMLS | $450,000 |


















































