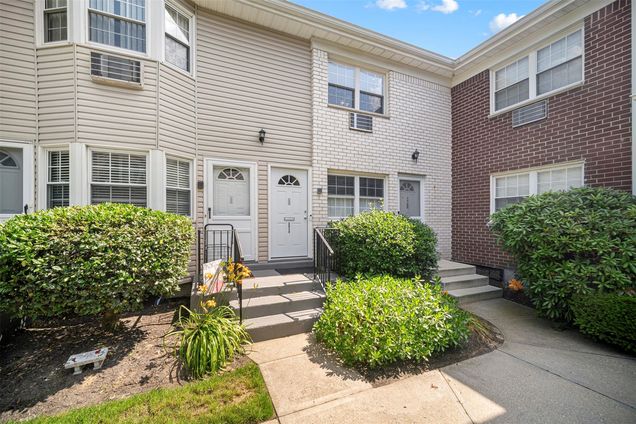2413 Wilshire Lane Unit 2413
Oakdale, NY 11769
Map
- 1 bed
- 1 bath
- 950 sqft
- $356 per sqft
- 1969 build
- – on site
Where Style Meets Serenity – Spacious 1-Bedroom Co-Op with Balcony Welcome to your next chapter — a modern, sun-drenched 1-bedroom co-op located in the heart of Oakdale, one of Long Island’s best-kept secrets. Nestled in a serene, well-maintained complex of Suffolk County, this is more than just a place to live — it’s a place to thrive. Step inside and feel the space breathe. Bathed in natural light, the open-concept living/dining area, sets the tone for effortless, modern living. With clean lines & gleaming hardwood floors throughout, that adds a warmth and sophistication. Whether you’re entertaining friends or enjoying a quiet night in, the natural flow of this layout invites comfort and connection. Slide open the door to your private balcony — the perfect spot to sip your morning coffee or to enjoy a cocktail, while you wind down after sunset. Your space extends overlooking the well-manicured landscaping & parklike grounds. This home blends modern-day convenience with timeless appeal. The kitchen and bath offer clean, stylish finishes — move-in ready, yet full of potential to personalize and make your own. It includes: Granite Countertops and State-of-the-Art Appliances, Air Condition and Heat. With Gas and Water Included, Plenty of Parking and Storage, Snow Removal, Landscaping, And All Exterior Included In Your Common Charges. This Desirable Community Also Has A Clubhouse, Playground, Laundry Room And Storage Room. This is more than a home. It’s an opportunity to live life on your terms — elevated, connected, and inspired. A prime, commuter-friendly neighborhood and close to all public transportation. Located just minutes from major highways, the LIRR, public transit, shops, parks, and beaches — Oakdale offers the best of suburban tranquility with easy access to all that Long Island and NYC have to offer. Whether you're a first-time buyer, downsizing, or seeking a stylish pied-à-terre, this unit is the ultimate combination of comfort, convenience, and lifestyle. For the right person, it’s not just a home — it’s a canvas. Close to it all. Crafted for those who want it all. This isn’t just a listing — it’s a lifestyle.

Last checked:
As a licensed real estate brokerage, Estately has access to the same database professional Realtors use: the Multiple Listing Service (or MLS). That means we can display all the properties listed by other member brokerages of the local Association of Realtors—unless the seller has requested that the listing not be published or marketed online.
The MLS is widely considered to be the most authoritative, up-to-date, accurate, and complete source of real estate for-sale in the USA.
Estately updates this data as quickly as possible and shares as much information with our users as allowed by local rules. Estately can also email you updates when new homes come on the market that match your search, change price, or go under contract.
Checking…
•
Last updated Jul 18, 2025
•
MLS# 891119 —
Upcoming Open Houses
-
Saturday, 7/26
12pm-2pm -
Sunday, 7/27
2pm-4pm
The Building
-
Year Built:1969
-
Basement:false
-
Construction Materials:Brick, Cedar, Frame, Vinyl Siding
-
Unit Number:2413
-
Building Area Units:Square Feet
-
Structure Type:Townhouse
-
Laundry Features:Laundry Room
Interior
-
Living Area:950
-
Total Rooms:4
-
Interior Features:Ceiling Fan(s), Granite Counters, Open Floorplan
-
Flooring:Hardwood
-
Living Area Source:Plans
Financial & Terms
-
Lease Considered:false
The Property
-
Property Type:Residential
-
Property Subtype:Stock Cooperative
-
Property Attached:true
-
Waterfront:false
Listing Agent
- Contact info:
- Agent phone:
- (516) 491-1273
- Office phone:
- (516) 482-0200
Beds
-
Total Bedrooms:1
Baths
-
Full Baths:1
-
Total Baths:1
The Listing
-
Special Listing Conditions:None
-
Virtual Tour URL Unbranded:
Heating & Cooling
-
Heating:Hot Water, Natural Gas
-
Cooling:Wall/Window Unit(s)
Utilities
-
Sewer:Shared
-
Utilities:Natural Gas Available, Trash Collection Public, Water Available
-
Water Source:Public
Appliances
-
Appliances:Dishwasher, Gas Range, Microwave, Refrigerator
Schools
-
High School:Connetquot High School
-
Elementary School:Edward J Bosti Elementary School
-
High School District:Connetquot
-
Middle School:Oakdale-Bohemia Middle School
-
Elementary School District:Connetquot
-
Middle School District:Connetquot
The Community
-
Association:false
-
Senior Community:false
-
Association Fee Frequency:Monthly
-
Pets Allowed:Call
-
Association Fee Includes:Exterior Maintenance, Gas, Heat, Hot Water, Sewer, Snow Removal, Trash, Water
Parking
-
Parking Features:On Street, Parking Lot
-
Garage:false
-
Carport:false
Monthly cost estimate

Asking price
$339,000
| Expense | Monthly cost |
|---|---|
|
Mortgage
This calculator is intended for planning and education purposes only. It relies on assumptions and information provided by you regarding your goals, expectations and financial situation, and should not be used as your sole source of information. The output of the tool is not a loan offer or solicitation, nor is it financial or legal advice. |
$1,815
|
| Taxes | N/A |
| Insurance | $93 |
| Utilities | $172 See report |
| Total | $2,080/mo.* |
| *This is an estimate |
Soundscore™
Provided by HowLoud
Soundscore is an overall score that accounts for traffic, airport activity, and local sources. A Soundscore rating is a number between 50 (very loud) and 100 (very quiet).
Air Pollution Index
Provided by ClearlyEnergy
The air pollution index is calculated by county or urban area using the past three years data. The index ranks the county or urban area on a scale of 0 (best) - 100 (worst) across the United Sates.
Sale history
| Date | Event | Source | Price | % Change |
|---|---|---|---|---|
|
7/18/25
Jul 18, 2025
|
Listed / Active | ONEKEY | $339,000 | 41.3% (15.8% / YR) |
|
12/10/22
Dec 10, 2022
|
ONEKEY | $240,000 |





















