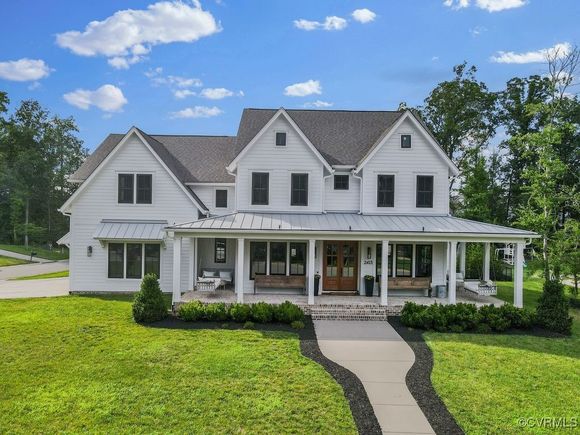2413 Showning Lane
Midlothian, VA 23112
Map
- 4 beds
- 5 baths
- 4,714 sqft
- $403 per sqft
- 2020 build
- – on site
This stunning custom home is nestled on nearly an acre in the award-winning community of Hallsley. From the inviting full front porch to the incredible outdoor living spaces, every detail has been thoughtfully designed for both entertaining and everyday living. Inside, you’ll find a private home office with an attached library—perfect for remote work or quiet reading. The elegant formal dining room flows into a butler’s area complete with a climate-controlled wine room, wet bar, and walk-in pantry. The chef’s kitchen is outfitted with top-of-the-line commercial appliances, custom backsplash, a large island, and a spacious breakfast nook flooded with natural light. The family room features a double-sided gas fireplace and stunning exposed beams, creating a warm, open gathering space. Nearby, a cozy bar room showcases a brick fireplace, exposed brick wall, custom bar, and accordion window that opens to a rear porch with a wood-burning fireplace—ideal for year-round entertaining. Upstairs, the luxurious primary suite includes two walk-in closets, a spa-inspired bathroom with double vanity, oversized walk-in shower, and a soaking tub. Three additional bedrooms each have walk-in closets and private en suite baths. A versatile bonus room offers space for a home theater, playroom, or second living area. The backyard is your private oasis with a detached 3-car garage (currently outfitted as a gym), a fire pit, covered cabana with outdoor kitchen, and a sparkling inground pool. Don't miss your chance to own this exceptional home in one of Midlothian’s most sought-after neighborhoods.

Last checked:
As a licensed real estate brokerage, Estately has access to the same database professional Realtors use: the Multiple Listing Service (or MLS). That means we can display all the properties listed by other member brokerages of the local Association of Realtors—unless the seller has requested that the listing not be published or marketed online.
The MLS is widely considered to be the most authoritative, up-to-date, accurate, and complete source of real estate for-sale in the USA.
Estately updates this data as quickly as possible and shares as much information with our users as allowed by local rules. Estately can also email you updates when new homes come on the market that match your search, change price, or go under contract.
Checking…
•
Last updated Jul 17, 2025
•
MLS# 2519912 —
The Building
-
Year Built:2020
-
Year Built Details:Actual
-
New Construction:false
-
Construction Materials:Brick,Block,Drywall,HardiplankType
-
Architectural Style:Farmhouse
-
Roof:Metal
-
Exterior Features:SprinklerIrrigation,Porch,PavedDriveway
-
Stories Total:2
-
Stories:2
-
Levels:Two
-
Basement:CrawlSpace
-
Basement:false
-
Door Features:SlidingDoors
-
Patio And Porch Features:RearPorch,FrontPorch,Screened,Porch
-
Security Features:SmokeDetectors
-
Building Area Source:Assessor
Interior
-
Interior Features:BeamedCeilings,WetBar,ButlersPantry,SeparateFormalDiningRoom,Fireplace,GraniteCounters,HighCeilings,KitchenIsland,Pantry,WalkInClosets
-
Flooring:CeramicTile,Wood
-
Rooms Total:16
-
Fireplace:true
-
Fireplace Features:Masonry,Ventless,WoodBurning
-
Fireplaces Total:2
Room Dimensions
-
Living Area:4714.0
-
Living Area Source:Assessor
Financial & Terms
-
Possession:CloseOfEscrow
Location
-
Directions:Brightwalton turn left on Bedwyn Ln left on Swindon Way turn right on Garston And left on Showning. House is on the corner.
The Property
-
Parcel Number:712-69-69-30-400-000
-
Property Type:Residential
-
Property Subtype:SingleFamilyResidence
-
Property Subtype Additional:SingleFamilyResidence
-
Property Condition:Resale
-
Property Attached:false
-
Lot Features:Cleared,CornerLot,Landscaped
-
Lot Size Acres:0.9245
-
Lot Size Area:0.9245
-
Lot Size Units:Acres
-
Zoning Description:R15
-
Fencing:BackYard,Fenced,WroughtIron
-
Waterfront:false
Listing Agent
- Contact info:
- Agent phone:
- (804) 898-2086
- Office phone:
- (855) 450-0442
Taxes
-
Tax Year:2024
-
Tax Lot:5
-
Tax Annual Amount:15210.9
-
Tax Assessed Value:1734800
-
Tax Legal Description:HALLSLEY SEC 3C 005
Beds
-
Bedrooms Total:4
Baths
-
Total Baths:5
-
Full Baths:4
-
Half Baths:1
Heating & Cooling
-
Cooling:Electric,Zoned
-
Cooling:true
-
Heating:Electric,Propane,Zoned
-
Heating:true
Utilities
-
Sewer:PublicSewer
-
Water Source:Public
Appliances
-
Appliances:Dishwasher,GasCooking,Disposal,IceMaker,Microwave,PropaneWaterHeater,Refrigerator,Stove,TanklessWaterHeater,WineCooler
Schools
-
Elementary School:Old Hundred
-
Middle Or Junior School:Midlothian
-
High School:Midlothian
The Community
-
Subdivision Name:Hallsley
-
Community Features:BasketballCourt,CommonGroundsArea,Clubhouse,CommunityPool,HomeOwnersAssociation,Lake,Playground,Pond,Pool,TrailsPaths
-
Association:true
-
Association Amenities:Management
-
Association Fee:375.0
-
Association Fee Frequency:Quarterly
-
Pool Features:Fenced,InGround,Pool,Private,PoolSpaCombo,Community
Parking
-
Garage:true
-
Attached Garage:true
-
Garage Spaces:4.0
-
Parking Features:Attached,Driveway,Detached,Garage,OffStreet,Paved
Monthly cost estimate

Asking price
$1,900,000
| Expense | Monthly cost |
|---|---|
|
Mortgage
This calculator is intended for planning and education purposes only. It relies on assumptions and information provided by you regarding your goals, expectations and financial situation, and should not be used as your sole source of information. The output of the tool is not a loan offer or solicitation, nor is it financial or legal advice. |
$10,173
|
| Taxes | $1,267 |
| Insurance | $522 |
| HOA fees | $125 |
| Utilities | $204 See report |
| Total | $12,291/mo.* |
| *This is an estimate |
Air Pollution Index
Provided by ClearlyEnergy
The air pollution index is calculated by county or urban area using the past three years data. The index ranks the county or urban area on a scale of 0 (best) - 100 (worst) across the United Sates.
Sale history
| Date | Event | Source | Price | % Change |
|---|---|---|---|---|
|
7/16/25
Jul 16, 2025
|
Listed / Active | CVRMLS | $1,900,000 |


















































