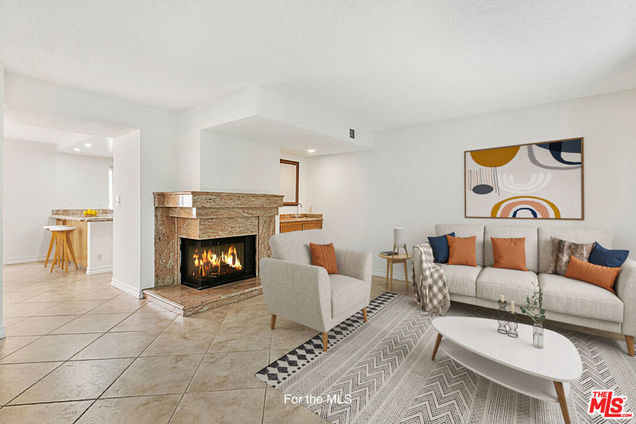241 W Dryden Street Unit K
Glendale, CA 91202
Map
- 3 beds
- 3 baths
- 1,337 sqft
- 16,289 sqft lot
- $613 per sqft
- 1986 build
- – on site
More homes
Welcome to your dream townhouse located above Glenoaks Blvd! This spacious and well-maintained home offers the perfect blend of comfort and convenience. Boasting 1,337 square feet of living space, this townhouse is designed to accommodate your modern lifestyle. Built in 1986, this townhouse exudes timeless charm while providing all the modern amenities you desire. As you step inside, you'll be greeted by an inviting floor plan that encompasses three bedrooms and two and a half bathrooms. The bedrooms offer ample space and natural light, providing a cozy retreat for rest and relaxation. The townhouse features a 2-car attached garage, ensuring convenience and providing secure parking for your vehicles. Say goodbye to laundromats, as this home includes a laundry area inside, making chores a breeze. During hot summer days, you'll appreciate the central A/C that keeps the interior cool and comfortable. The living room is enhanced by a fireplace, creating a cozy atmosphere for gatherings with friends and family. The wet bar adds a touch of elegance and sophistication, perfect for entertaining guests or enjoying a quiet evening at home. Additionally, this townhouse offers a bonus space by the garage, providing flexibility for use as an office, playroom, or storage area. The move-in ready condition means you can start enjoying your new home immediately without the hassle of renovations or repairs. Conveniently located above Glenoaks Blvd, you'll have easy access to nearby amenities, including shopping centers, restaurants, parks, and recreational facilities. Commuting is a breeze with well-connected roads and public transportation options in close proximity. Don't miss this opportunity to own a fantastic townhouse that checks all the boxes. Schedule a viewing today and envision the possibilities of making this your new home sweet home!

Last checked:
As a licensed real estate brokerage, Estately has access to the same database professional Realtors use: the Multiple Listing Service (or MLS). That means we can display all the properties listed by other member brokerages of the local Association of Realtors—unless the seller has requested that the listing not be published or marketed online.
The MLS is widely considered to be the most authoritative, up-to-date, accurate, and complete source of real estate for-sale in the USA.
Estately updates this data as quickly as possible and shares as much information with our users as allowed by local rules. Estately can also email you updates when new homes come on the market that match your search, change price, or go under contract.
Checking…
•
Last updated Jan 22, 2025
•
MLS# 23274735 —
The Building
-
Year Built:1986
-
New Construction:No
-
Construction Materials:Stucco
-
Total Number Of Units:12
-
Unit Number:K
-
Architectural Style:Contemporary
-
Structure Type:Townhouse
-
Entry Level:1
-
Patio And Porch Features:None
-
Faces:East
Interior
-
Features:Living Room Balcony, Recessed Lighting
-
Levels:Three Or More
-
Entry Location:Ground Level w/steps
-
Eating Area:Breakfast Counter / Bar, In Kitchen, Dining Room
-
Room Type:Living Room
-
Fireplace:Yes
-
Fireplace:Living Room
-
Laundry:Washer Included, Dryer Included, Inside
-
Laundry:1
Room Dimensions
-
Living Area:1337.00
Location
-
Directions:North of Glenoaks Blvd, East of Central Ave, West of Pacific
-
Latitude:34.16173200
-
Longitude:-118.25849000
The Property
-
Property Type:Residential
-
Subtype:Townhouse
-
Zoning:GLR4*
-
Lot Size Area:16289.0000
-
Lot Size Acres:0.3739
-
Lot Size SqFt:16289.00
-
Lot Size Source:Assessor
-
View:None
-
Additional Parcels:No
-
Lease Considered:No
Listing Agent
- Contact info:
- No listing contact info available
Beds
-
Total Bedrooms:3
Baths
-
Total Baths:3
-
Full & Three Quarter Baths:2
-
Full Baths:2
-
Half Baths:1
The Listing
-
Special Listing Conditions:Standard
-
Parcel Number:5636011100
Heating & Cooling
-
Heating:1
-
Heating:Fireplace(s), Central
-
Cooling:Yes
-
Cooling:Central Air
Utilities
-
Sewer:Other
-
Water Source:Public
Appliances
-
Appliances:Dishwasher, Disposal, Refrigerator, Gas Oven, Gas Cooktop
-
Included:Yes
The Community
-
Association Amenities:Insurance
-
Association:Yes
-
Association Fee:$340
-
Association Fee Frequency:Monthly
-
Pool:None
-
Senior Community:No
-
Private Pool:No
-
Spa Features:None
Parking
-
Parking:Yes
-
Parking:Garage - Two Door, Side by Side
-
Parking Spaces:2.00
-
Attached Garage:Yes
Walk Score®
Provided by WalkScore® Inc.
Walk Score is the most well-known measure of walkability for any address. It is based on the distance to a variety of nearby services and pedestrian friendliness. Walk Scores range from 0 (Car-Dependent) to 100 (Walker’s Paradise).
Soundscore™
Provided by HowLoud
Soundscore is an overall score that accounts for traffic, airport activity, and local sources. A Soundscore rating is a number between 50 (very loud) and 100 (very quiet).
Air Pollution Index
Provided by ClearlyEnergy
The air pollution index is calculated by county or urban area using the past three years data. The index ranks the county or urban area on a scale of 0 (best) - 100 (worst) across the United Sates.
Sale history
| Date | Event | Source | Price | % Change |
|---|---|---|---|---|
|
8/4/23
Aug 4, 2023
|
BRIDGE | $827,000 | -5.7% | |
|
6/5/23
Jun 5, 2023
|
BRIDGE | $877,000 | ||
|
5/27/23
May 27, 2023
|
Listed / Active | CRMLS_CA | $877,000 |



























