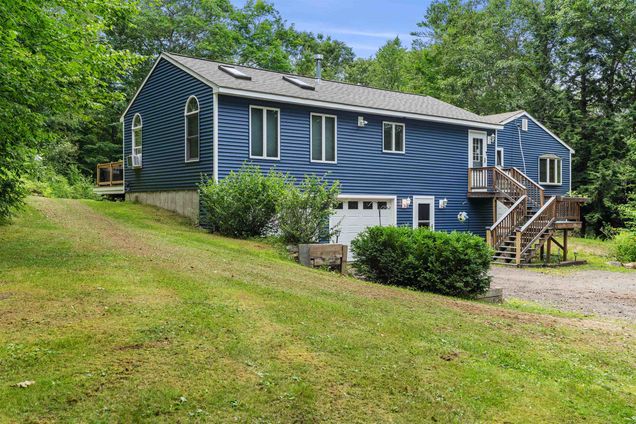241 Clough Pond
Loudon, NH 03307
Map
- 3 beds
- 3 baths
- 3,055 sqft
- ~2 acre lot
- $163 per sqft
- 1991 build
- – on site
Tucked high off the road for maximum privacy, this awesome Loudon home offers incredible versatility and space in a serene setting. Just a short stroll to Clough Pond and its beautiful resident-only beach, it’s the perfect retreat for hot summer days. Inside, you’ll find an open-concept layout with a spacious living room featuring a cozy wood stove, flowing seamlessly into the dining area and kitchen—ideal for entertaining or everyday living. A large three-season porch overlooks the expansive, partially fenced yard, creating the perfect spot to relax or unwind. Upstairs, the massive primary suite feels like a private escape, with exposed beams, a double-sided gas fireplace, luxurious en-suite bath with soaking tub, and private deck access. Downstairs, you’ll find two additional bedrooms—one with its own half bath—as well as a separate room with its own entrance that’s great for an office, playroom, or overflow guest space. With a brand-new roof and siding, plus a spacious two-car garage, this home offers comfort, style, and privacy in one of Loudon’s most desirable spots.

Last checked:
As a licensed real estate brokerage, Estately has access to the same database professional Realtors use: the Multiple Listing Service (or MLS). That means we can display all the properties listed by other member brokerages of the local Association of Realtors—unless the seller has requested that the listing not be published or marketed online.
The MLS is widely considered to be the most authoritative, up-to-date, accurate, and complete source of real estate for-sale in the USA.
Estately updates this data as quickly as possible and shares as much information with our users as allowed by local rules. Estately can also email you updates when new homes come on the market that match your search, change price, or go under contract.
Checking…
•
Last updated Jul 16, 2025
•
MLS# 5051831 —
Upcoming Open Houses
-
Sunday, 7/20
11am-1pm
The Building
-
Year Built:1991
-
Pre-Construction:No
-
Construction Status:Existing
-
Construction Materials:Wood Frame
-
Architectural Style:Raised Ranch, Split Level, Split Entry
-
Roof:Asphalt Shingle
-
Total Stories:1
-
Approx SqFt Total:3555
-
Approx SqFt Total Finished:3,055 Sqft
-
Approx SqFt Finished Above Grade:2,555 Sqft
-
Approx SqFt Finished Below Grade:500 Sqft
-
Approx SqFt Unfinished Above Grade Source:Estimated
-
Approx SqFt Unfinished Below Grade:500
-
Approx SqFt Finished Building Source:Estimated
-
Approx SqFt Unfinished Building Source:Estimated
-
Approx SqFt Finished Above Grade Source:Public Records
-
Other Equipment:Smoke Detector, Wood Stove
-
Foundation Details:Concrete, Poured Concrete
Interior
-
Total Rooms:6
-
Flooring:Hardwood, Manufactured, Tile
-
Basement:Yes
-
Basement Description:Partially Finished, Storage Space
-
Basement Access Type:Interior
-
Interior Features:Blinds, Ceiling Fan, Kitchen/Dining, Kitchen/Living, Primary BR w/ BA
Location
-
Map:58
-
Latitude:43.325189975417999
-
Longitude:-71.493842542327897
The Property
-
Property Type:Single Family
-
Property Class:Residential
-
Seasonal:No
-
Lot Features:Country Setting, Interior Lot, Rural
-
Lot SqFt:87,120 Sqft
-
Lot Acres:2 Sqft
-
Zoning:RURAL
-
Driveway:Dirt, Gravel
-
Exterior Features:Deck, Garden Space, Covered Porch
Listing Agent
- Contact info:
- Office phone:
- (603) 471-0777
Taxes
-
Tax Year:2024
-
Taxes TBD:No
-
Tax - Gross Amount:$7,638
Beds
-
Total Bedrooms:3
Baths
-
Total Baths:3
-
Full Baths:2
-
Half Baths:1
The Listing
-
Price Per SqFt:163.67
-
Negotiable:Hot Tub
-
Foreclosed/Bank-Owned/REO:No
Heating & Cooling
-
Heating:Propane, Baseboard
Utilities
-
Utilities:Cable Available, Propane
-
Sewer:Septic
-
Electric:200+ Amp Service, Circuit Breaker(s)
-
Water Source:Drilled Well
Appliances
-
Appliances:Dryer, Electric Range, Refrigerator, Washer
Schools
-
Elementary School:Loudon Elementary
-
Middle Or Junior School:Merrimack Valley Middle School
-
High School:Merrimack Valley High School
-
School District:Merrimack Valley SAU #46
The Community
-
Covenants:Unknown
Parking
-
Garage:Yes
-
Garage Capacity:2
-
Parking Features:Driveway, Garage
Monthly cost estimate

Asking price
$500,000
| Expense | Monthly cost |
|---|---|
|
Mortgage
This calculator is intended for planning and education purposes only. It relies on assumptions and information provided by you regarding your goals, expectations and financial situation, and should not be used as your sole source of information. The output of the tool is not a loan offer or solicitation, nor is it financial or legal advice. |
$2,677
|
| Taxes | $636 |
| Insurance | $137 |
| Utilities | $393 See report |
| Total | $3,843/mo.* |
| *This is an estimate |
Air Pollution Index
Provided by ClearlyEnergy
The air pollution index is calculated by county or urban area using the past three years data. The index ranks the county or urban area on a scale of 0 (best) - 100 (worst) across the United Sates.
Sale history
| Date | Event | Source | Price | % Change |
|---|---|---|---|---|
|
7/16/25
Jul 16, 2025
|
Listed / Active | PRIME_MLS | $500,000 |

























































